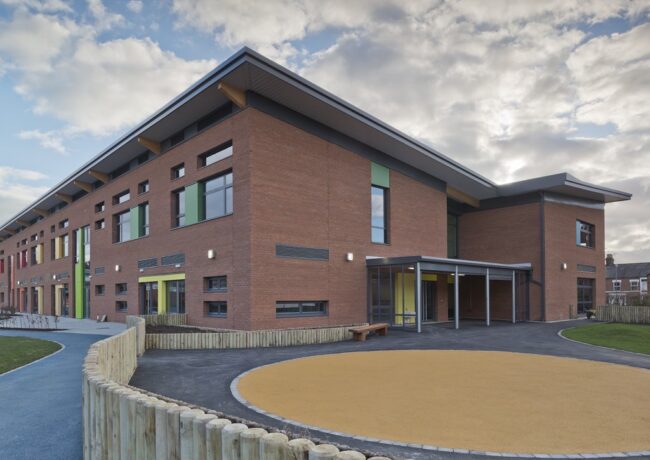New Chester primary school handed over
A £5.7m primary school in Chester has been completed by a team including architect Tweed Nuttall Warburton, landscape architect Ryder Landscape Consultants and Bardsley Construction.
Chester Bluecoat Church of England Primary School was created by the merger of St Thomas's Primary and Victoria Infants. The client was the Chester Diocesan Board of Education.
The two-storey, cross-laminated timber-frame building and surrounding external education facilities were developed to reflect existing site constraints and became operational this month.
The masterplan involved the amalgamation of two existing schools located on the one site in order to create a single new facility. The second phase, involving the development of new external sports facilities, has already started on site and will be finished in time for the start of the September term. When complete, the new facility will include fully integrated indoor and outdoor classrooms, play spaces, habitats areas, sports pitches and a multi-use games area.
Key challenges overcome by the design team include constraints on the available land necessary to develop a school of this size and significant level changes across the site.
Vince O'Brien, head teacher of Chester Bluecoat Primary, said: "It's a great environment to be in. It supports a calm and purposeful atmosphere, keeping us in touch with nature through the natural light and wood. I love the juxtaposition of the modern and ancient, which perfectly balances the strong traditions of the school with the future dreams and aspirations of our children."
Set in an existing residential area, innovative solutions were required in order to achieve sufficient and safe outdoor areas whilst meeting the space requirements of the new school building. The historic nature of the existing school buildings required sensitive treatment of historic boundaries negotiated with the local authority's heritage office. An area of native woodland has been developed onsite to compensate for any loss of existing trees and material from any tree-felling is being re-used on site to create informal areas of play and new habitat for wildlife.
Stuart Ryder of Ryder Landscape Consultants said: "Early engagement with the community and sensitive management of the amalgamation project to ensure all parties' needs were fully understood worked in our favour in ensuring the smooth running of this project."
The new school was designed to BREEAM 'very good' and satisfies local authority requirements for 10% renewable energy through the use of air source heat pumps, heat recovery ventilation and daylight sensing controls on internal lighting.
The wider team includes M&E engineers, Engineering Services Design, structural engineers, Curtins Consulting and quantity surveyors, Thornton Firkin.




