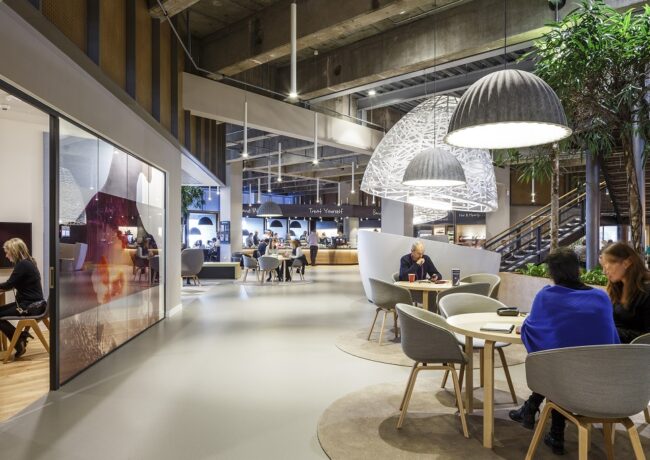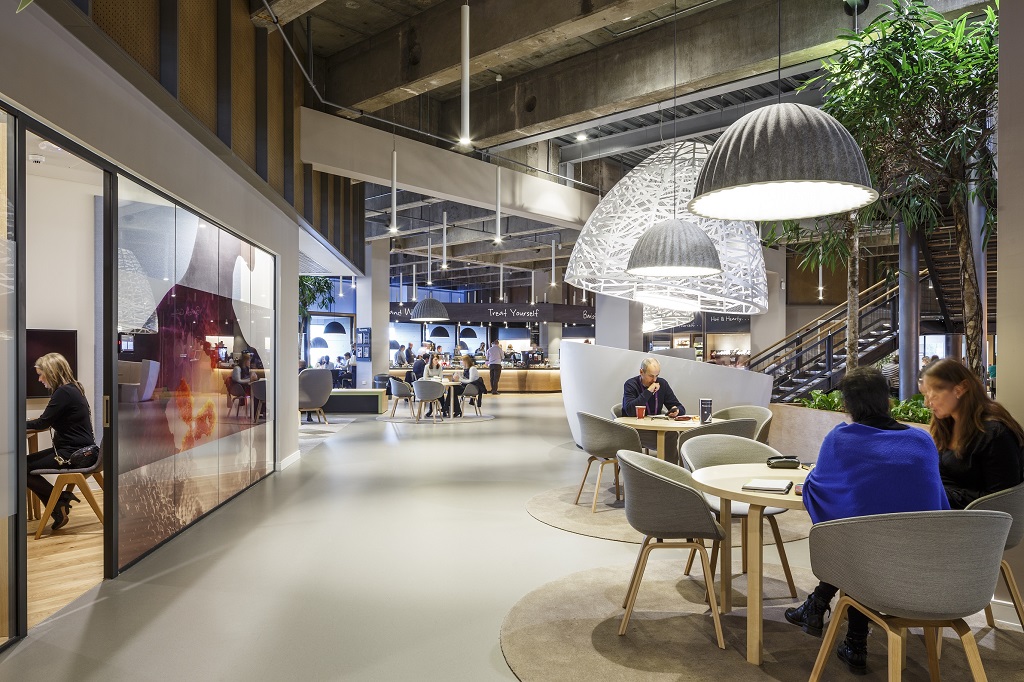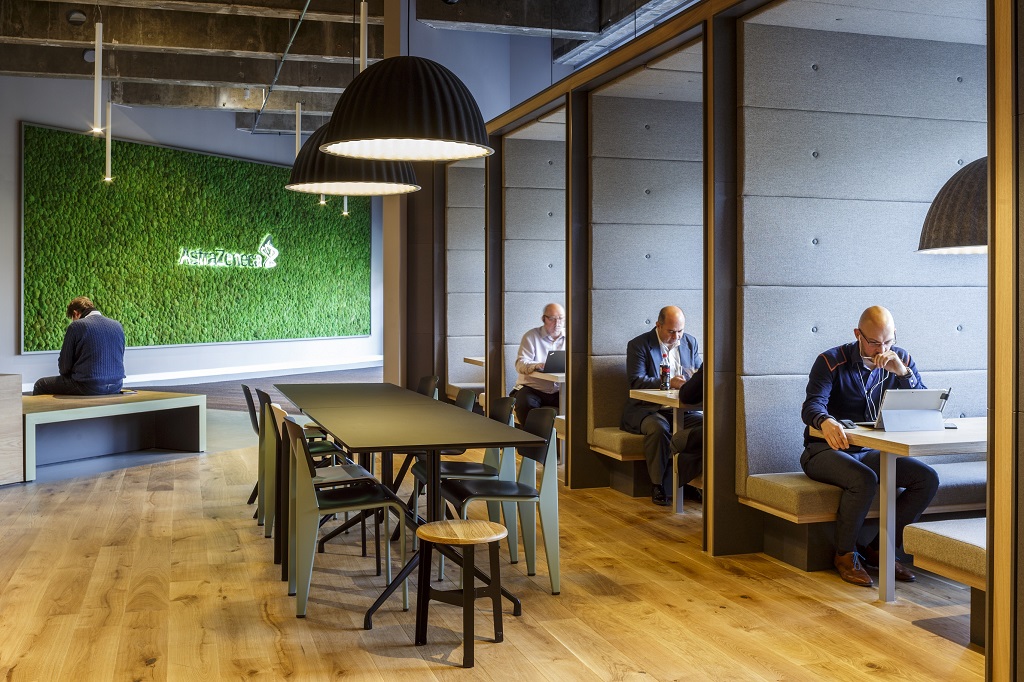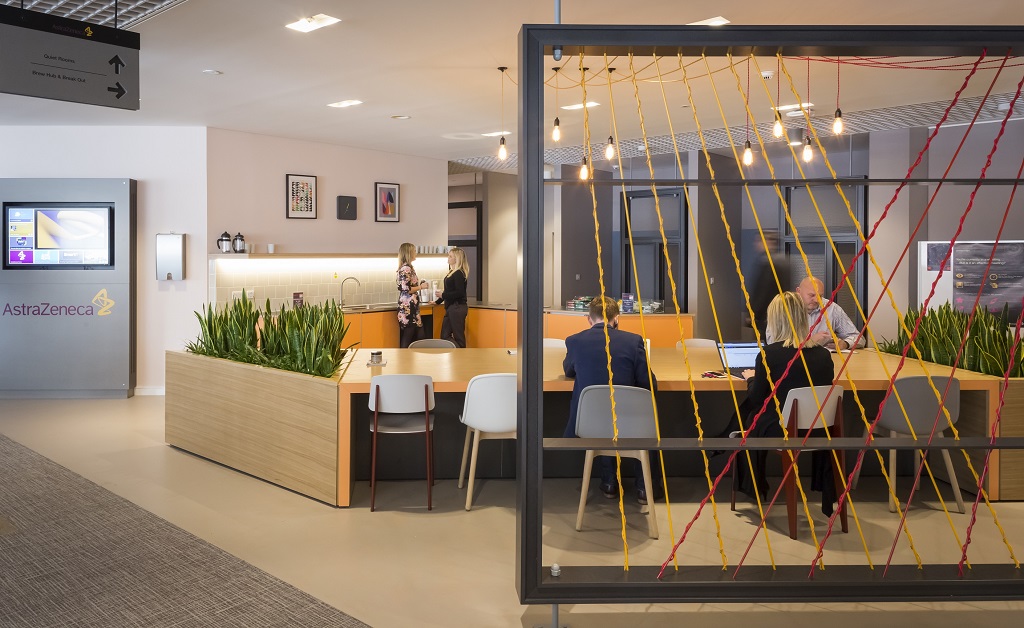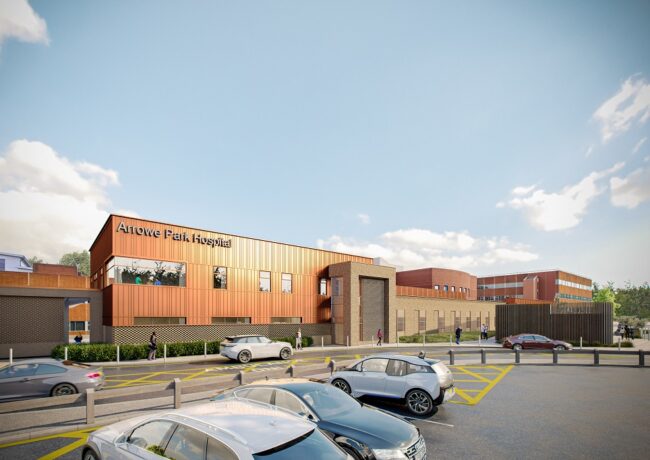AstraZeneca finishes £10m office refurbishment
Global pharmaceutical giant AstraZeneca has completed the £10m refurbishment of its 80,000 sq ft office, Middlewood Court, in Macclesfield.
Designed by SpaceInvader and delivered by fit out contractor Overbury, the 1960s former manufacturing and packing facility is occupied by more than 1,000 employees who support AstraZeneca’s worldwide manufacturing and IT functions.
The repurposing of Middlewood Court, took a year to complete. Cellular offices have been replaced with open plan spaces, formal meeting rooms, a café with ‘grab & go’ counter and catering kitchen, collaboration zones, quiet booths, resource hubs and brew stations.
The fit out is inspired by the significance of silk to its location, as well as the wider business. Middlewood Court includes design features such as the ‘silk route’, a central spine linking two entrances on the ground floor. This is punctuated by informal meeting spaces and ‘cocoons’; seats which mimic the organic form of a silk moth’s cocoon.
In addition, a central circulation stair has been installed to provide greater connectivity between AZ’s worldwide manufacturing function on the first floor and the company’s global IT hub on the ground floor.
Kate Derrick, global workplace, AstraZeneca, said: “SpaceInvader’s vision for Middlewood Court exceeded all our expectations of what could be achieved with an old manufacturing building. Treating problems as opportunities the team has transformed a 1960s production facility into a unique destination on campus where people want to go and work. Careful consideration and space-planning alongside intelligent group and neighbourhood adjacencies have facilitated increased interactions, collaboration and vibrancy within the business. We couldn’t be happier with the outcome.”
Gavin King, director at SpaceInvader said: “The brief from AZ provided us with a fantastic opportunity to repurpose a fading building, bringing it back to life and in the process re-define the future of AZ’s workplace portfolio. Our concept realises the client’s desire for a flexible space designed to support democratic activity-based working. Where there were cellular offices, now there are notional ‘neighbourhoods’ that provide a huge variety of work settings to encourage a full spectrum of working styles, along with recognisable departmental bases. Strategic positioning of the communal café, break-out areas and access to state-of-the-art technology means Middlewood Court has become a hub that all campus employees can be proud of and enjoy.”
Click any image below to launch gallery


