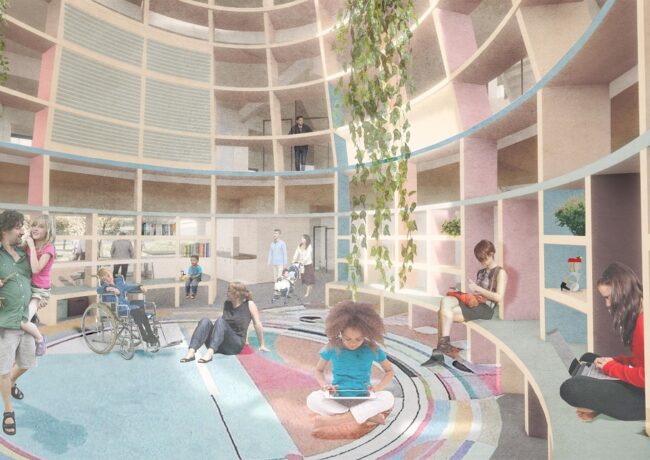Contractor lined up for £20m Alder Hey community cluster
Galliford Try is lining up a deal to build the Cullinan Studio-designed project at Alder Hey Children’s Hospital in Liverpool.
The hospital first outlined plans for the site, next to the main hospital with Eaton Road to the north, in October 2017. This is proposed to house eight departments, which will relocate from a number of different sites in the trust’s estate across the city. These include both clinical and non-clinical services.
A community cluster building named The Hive will house mental health facilities for both children and adults, along with psychology and neurological assessment departments. A community police hub is also due to be housed in this building.
A separate building, known as the Dewi Jones Building, is to provide inpatient facilities along with support functions for children and adults. Both buildings are linked by car parking at basement level.
The scheme has been let through Procure North West’s £2bn building framework, which covers projects between £1m and £25m+. Galliford Try has a place on two lots, covering jobs between £5m and £15m, and schemes between £15m and £25m.
The vacant buildings on the site have been demolished by the hospital, clearing the area to be redeveloped. According to the project’s initial tender documents released last year, the initial phase of the project has a total construction and design budget of £9m, and while the maximum potential contract value is £20m for all three phases, the trust said funding “is not guaranteed” at present for future phases.
The design proposals developed by Cullinan Studio were selected from a shortlist which also included Allford Hall Monaghan Morris, Penoyre & Prasad, and Reiach & Hall Architects.
Galliford Try is understood to be entering into a 12-week pre-construction services arrangement for the development this week. The contractor was contacted for comment.




