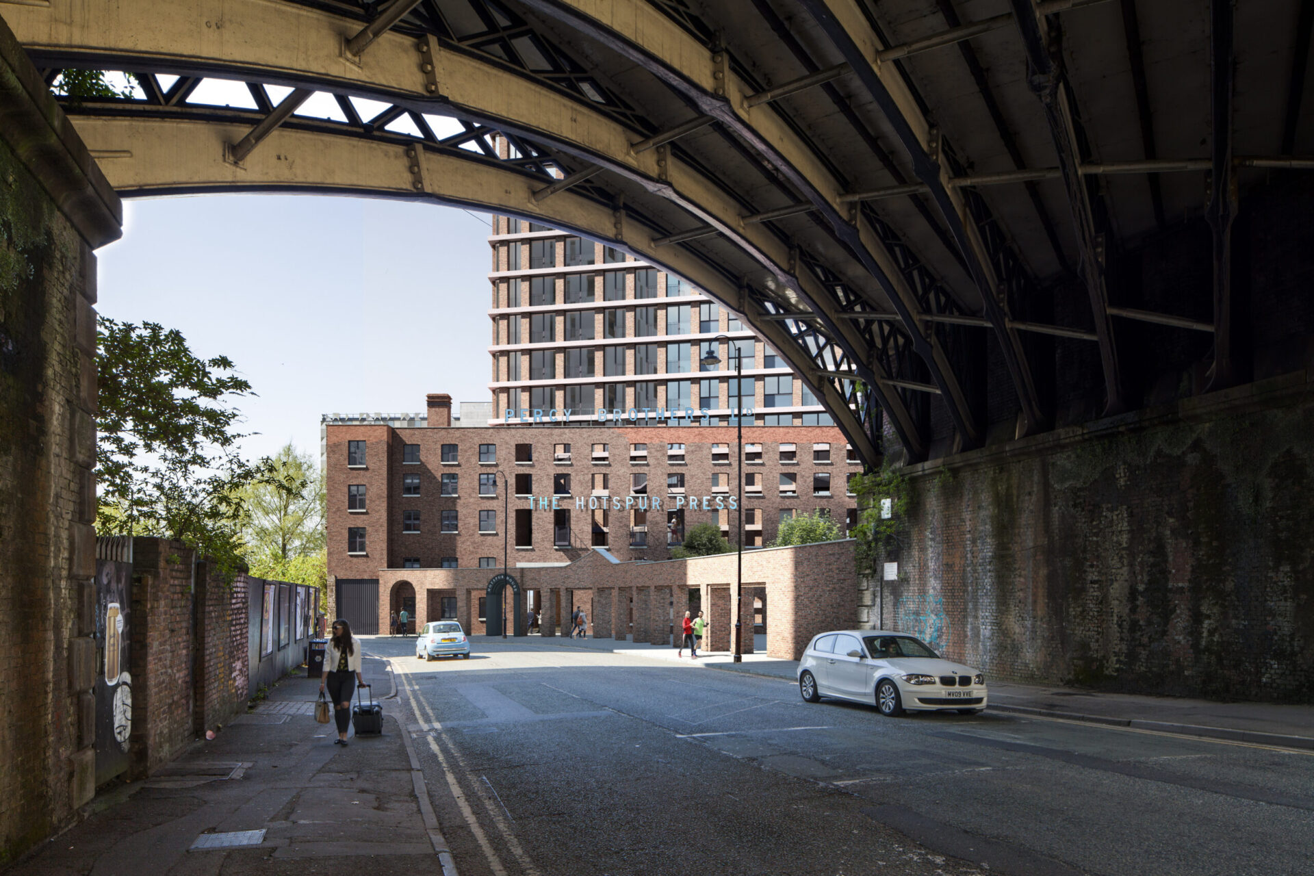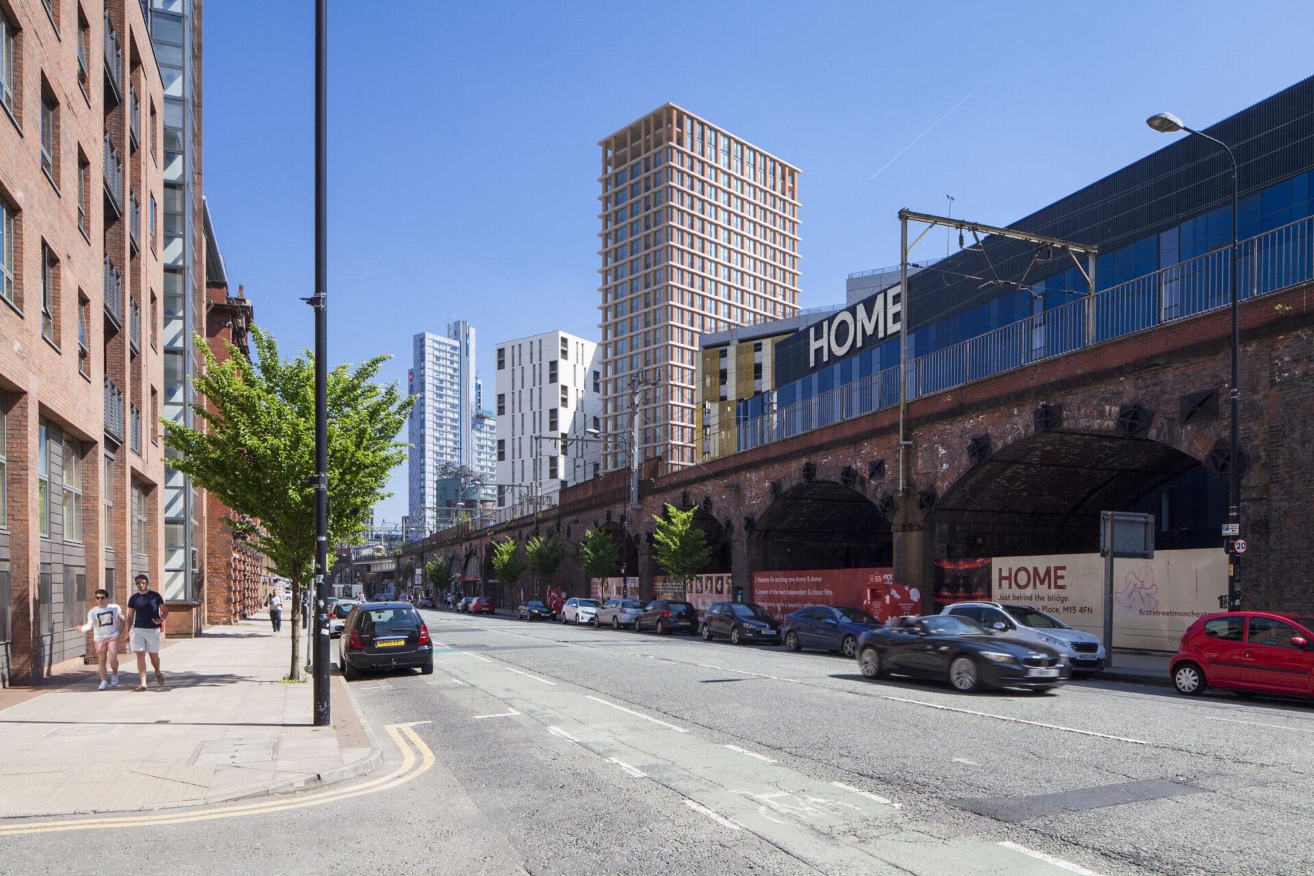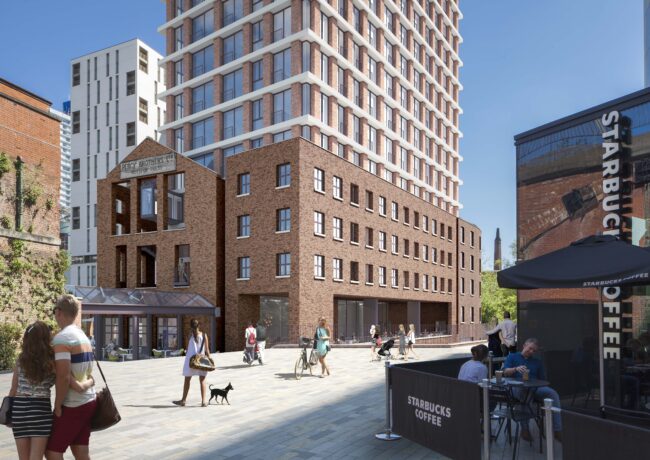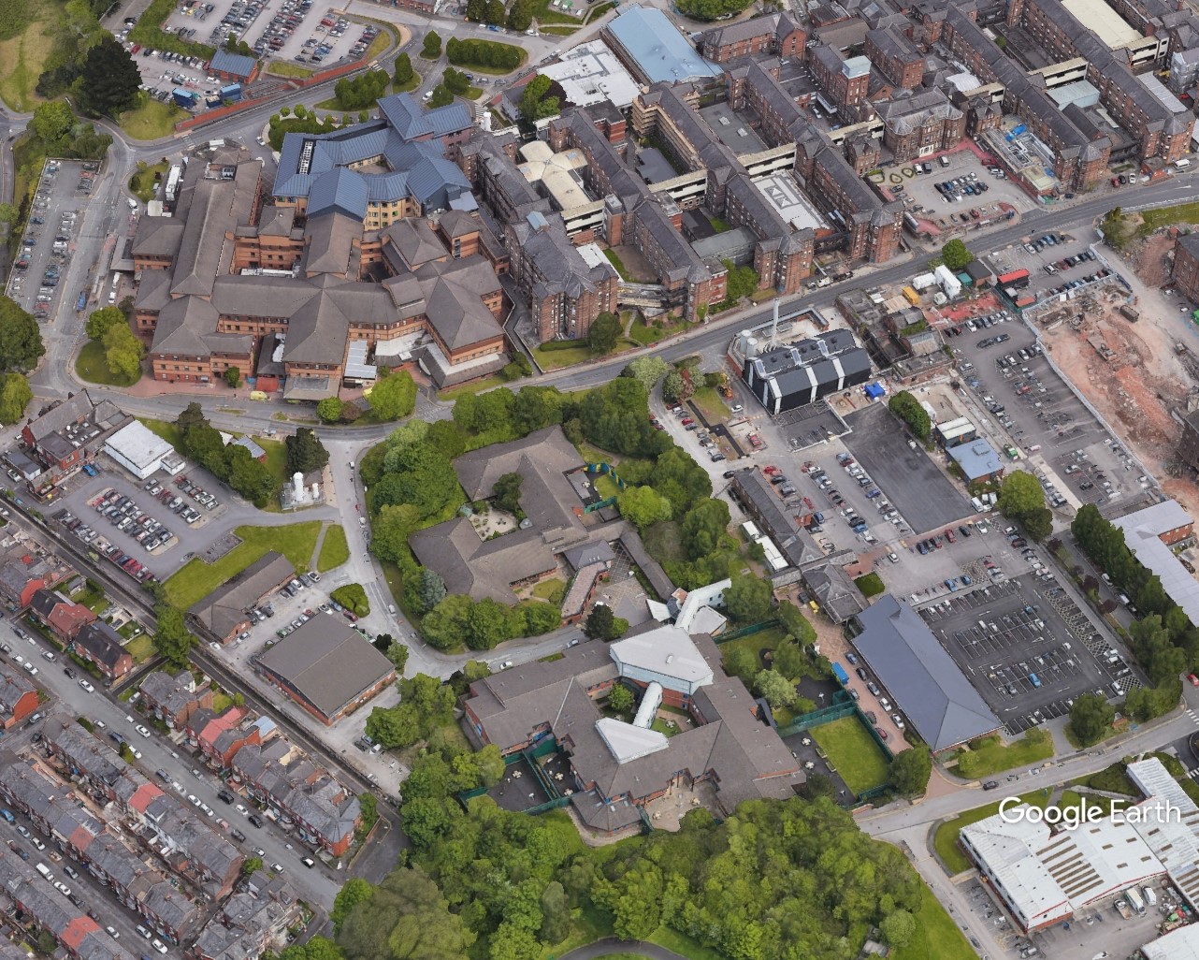Hodder unveils plans for Hotspur Press
A façade retention and a new-build mixed-use tower have been unveiled for Manchester’s Hotspur Press, designed by architect Hodder + Partners for developer Elmloch, following a public consultation in February.
Following an initial public consultation earlier in the year, the developer and architect have drawn up more detailed plans for the site off Gloucester Street, which has been described as a potential extension to First Street.
The fresh proposals include a retention of the 1880s warehouse’s façade with a new-build mixed-use tower behind. This tower will include one and two-bed apartments alongside four commercial units at ground floor level for retail or restaurants.

A public square is proposed to open up access from Gloucester Street through to First Street as well as providing space along the River Medlock. There are proposals for new-build brick arches facing Gloucester Street between the existing railway arch and the Press’ façade.
A planning application for the project is expected in June and the developer is aiming for a September committee date. Subject to planning consent, the scheme could start on site next summer. A main contractor is yet to be appointed.
The largest building on the site is the 56,000 sq ft Hotspur Press built in 1801, which is not listed. Options initially considered for this building were either office or residential space on the upper floors, with retail, food, and drink spaces on the ground floors.
However, these buildings were found to be in poor condition with issues including asbestos making them difficult to convert. As a result, the developers have opted to go for the new-build option with a façade retention facing Gloucester Street.
Elmloch is a joint venture between MCR Property Group and Blue Dog Property. MCR bought the site in 2015 for around £2.5m.
Nick Lake, fund manager on behalf of Elmloch, said: “After the initial consultation, we got a first-hand account of the historical and cultural significance of the Hotspur Press to the Manchester public. We listened to attendees and carefully considered their comments to re-evaluate our ambitious plans for the site.
“What we’ve designed maintains the fabric of the original buildings, helping to preserve it for generations to come, while introducing modern elements that enhance the space and providing much-needed city centre homes.”
Stephen Hodder, on behalf of Hodder + Partners, said: ‘This is a compelling development and our proposals seek to retain the most valuable elements of the building. Hotspur Press is more than simply the building: the site is an important gateway from the south along Cambridge Street and from First Street to the city.
‘It is an equally important visual moment along Whitworth Street West, so our plans also include a new urban landmark in response to the site’s significance.’
The professional team also includes Deloitte as planner and Stephen Levrant Heritage Architecture. Exterior Architecture is working on the scheme’s public square.
At the time of the last consultation, the developer said a planning application would be submitted in the summer. Elmloch and Hodder are holding a public consultation on the proposals to be held on 23 May between 3pm and 8pm at Innside Manchester on First Street.






Eugh… either knock it down and start again or renovate as it is. Keeping the facade and building a tower on top seems the worst of both worlds.
By A view from Green Quarter
Oh my dear good god almighty. What in the name of man is that supposed to be? I know that Manchester is renowned thought the country for it bad schemes, and around the world for being ugly, but THAT takes the whole lot to a new level. Would be hilarious if it wasn’t so disturbing that something like this could actually be submitted.
By Loganberry
I think it looks quite cool….
By ladsladslads
Oh my dear lord. What an abomination.
By Thumbs Down
Looks great! Will it atually get built? Seems a bit big for the likes of MCR.
By ALL
If they hadn’t left it so long, and maintained the building when the first bought it, allowed squatters in to destroy the internals and basically allow it to rot. Much much more could’ve been saved. Another tower on Gloucester Street. Much needed homes in Manchester centre.. WHAT?!? They are all over the place and no one from Manchester can afford them, or even allowed to attempt to buy…
By Andrew
ITS A LITTLE TERRIBLE REALLY ISNT IT? (APOLOGIES FOR THE ALL CAPS)
By nOT eLEPHANT
The exposed concrete slab edge and brick/window infill is on about 10 of Hodders schemes at present. Either they have a signature or they are just doing a cut and paste job !
By Freddy B
It’ll get planning and be flipped
By Cereal Flipper
Thumbs up for the facade retention, but that tower is rubbish.
By Aaron
I like that they are re-opening the street beside Starbucks but that is about it. Facade retention of one of the oldest buildings in Manchester? A very poor outcome.
By Bradford
That tower looks like mid quality modular build. It does not inspire.
By Mis-Manager
The tower is so boring and just looks like everything else! Back to the drawing board!
By Steve
It will bland in really good!
By Jumbo
Ahahahaha! What is that?! Haha!
Wow, that is new levels of urban-awful! Is the building that decrepit or is the developer really that greedy? I’d be ashamed to put my name to this if I were Hodder. They’ll defend it, but honestly: how could you sleep at night?
Its like, “the asbestos meant it would expensive to keep the building, so we’ve unfortunately had to just keep the facade… and add four billion storeys”. Hilariously cynical.
Compare: the tasteful conversions around Ancoats. C&C’s plans for Crusader and Talbot mills.
By Steel and Glass
Anyone else clock the fella shown trapped in the glass box on the CGs?
This is clearly a spoof design. Can’t wait to see the real plans, those ol’ jokers 🙂
By Steel and Glass
Shocking, absolutely shocking.
By NC
I love it. Really good work. I think it could go taller and play around with the banding a bit more.
People seem to be mistaking elegant minimalism for ‘modular build’ and have no concept of land value.
By Cambridge Street Resident
This is absolutely fine, I bet most of the people commenting here didn’t bother going to the public consultation.
PNW comments section is becoming more and more like the MEN each day. Too many people who have no idea what they’re bleating on about
By Anonymous
All.” Too big for the likes of Manchester?” What does that mean? Do you know Manchester? Compared to other schemes in the city it is practically a bungalow.
By Elephant
‘ these buildings were found to be in poor condition with issues including asbestos making them difficult to convert.’ = too expensive, and difficult so we can’t be bothered.
Just another depressing example of actual short term greed over any sort of long term ambition.
By Harry Hotspur
Agree with anon. The comments section is now full of clueless NIMBYs these days.
This proposal looks well thought-through, decent looking public realm, considered materiality. Plus if they hadn’t retained the facade there’d be even more uproar from the naysayers.
By Trolls
I am sure the architect will sleep soundly knowing the profit he will have made on fees by doing a cut and paste job rather than properly thinking about the design….
By CountingHouse
This is an average anywheresville tower and an absolute butchering of the Press. I don’t live there and I think it is an awful proposal.
Not In ANYBODY’s Back Yard.
By NIABY
Keeping the old building provides a comfort blanket for those who want to be reminded of the days of derelict old buildings that were everywhere in the 1980s so I don’t mind that. I’m not sure about the tower and those brick columns. There’s something strange about seeing brick on a 20 storey building.
By sad
Loganberry is right, after all we are the most important city of the North.
By Arch
I think this looks great. The extension works well and there would have been even more uproar if the original building wasn’t retained. They need brick in the extension otherwise it would have looked tacky and disjointed. A million miles better than the neighbouring buildings. Hodder have smashed this one.
By Anon
Balconies would be nice…Lack of such spaces is one of the reasons which puts me off ever living in the very centre…
By Schwyz
This is really lovely – it respects the sense of place whilst also opening it up and modernising. Bravo!
By Anonymous
A balcony over a toy shop is always nice to have!
By Russell Bolton
Yep, another city centre scheme in Manchester without balconies. Why?
By Juliette
Deloitte on Planning……….. approved.
By Digging Deep
oooh, handy to have a starbies right outside your front door, frappa heaven.
By SalfordLad
Honestly, I actually like it. It’s elegant and a fresh approach on design. Much unlike many other uninspired developers.
By Elephant