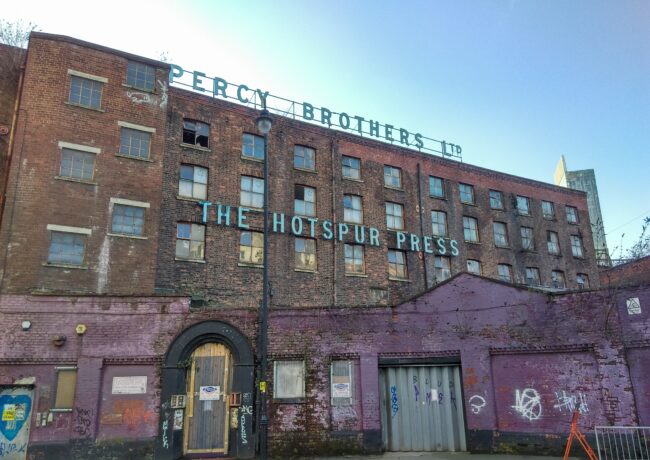Hotspur Press could be ‘extension of First Street’
The Hotspur Press building on Manchester’s Gloucester Street could be brought back into use as a mixed-use development, including new public realm unlocking railway arches and linking to First Street, as potential proposals for the site were outlined at a public consultation.
The site is being brought forward by Elmloch, a joint venture of MCR Property Group and Blue Dog Property, owned by Nils Wager, the developer behind a residential scheme at Chester’s 18th-century Shot Tower. MCR bought the site in 2015 for around £2.5m.
The main building on the site, the 56,000 sq ft Hotspur Press built in 1801, is not listed but the developers intend to refurbish and re-use the space. Options being considered include either office or residential space on the upper floors, with retail, food, and drink spaces on the ground floors.
There are a series of sheds, built in the 1880s, bordering the railway side of the site, and the developer is exploring demolishing these to open up the railway arches for retail, leisure, or food and drink space.
Demolition of the sheds could also create public realm linking Gloucester Street with the rear of the First Street development, creating a “leisure strip” all along the railway arches through to Albion Street.
There is also the potential to create a restaurant and bar terrace on the site’s Eastern side facing the River Medlock and Anne Horniman Street, opposite the Q-Park at First Street.
This would create the potential for “massive footfall” between Deansgate and Oxford Road, creating a route between Renaker’s Deansgate Square residential towers and Great Jackson Street, through to Oxford Road Station.
The professional team on the project, which includes Deloitte as planner, Hodder + Partners as architect, and Stephen Levrant Heritage Architecture, said the developers’ intention was to retain heritage structures where possible.
The existing buildings are in poor condition and have issues including asbestos, making them costly to convert. Original timber ceilings could be retained but are particularly low, meaning the developer could consider removing these to increase ceiling heights if the building is converted into office space. A main contractor is yet to be appointed to the project.
The team has already had a series of pre-application meetings with Manchester City Council which favours the refurbishment and re-use of Hotspur Press as a mixed-use development.
It is understood it will be at least six months before any formal planning application is submitted. As there are no definitive plans for the site, the developer and its team is looking to gauge public opinion on its use through the consultation process.
Following this consultation, the team will enter detailed design followed by further pre-application meetings with the council, and an additional public consultation on the designs.
Wager said: “Public consultations are important, especially when it comes to buildings as significant to the character of a place as the Hotspur Press is to Manchester.
“Although the building is not in a conservation area, nor does it have any formal heritage designation, the majority of people, myself included, fully recognise its significance to the city.
“Manchester is steeped in history and a 19th century building of this nature connects us to that past. Our intention is to preserve as much as we can of the existing buildings; however, as outlined in the public consultation, we have to consider their structural integrity and safety as a primary focus.
“We welcome the input of everyone who attended the event and look forward to consulting on our future plans for the site.”
The consultation documents can be accessed here.




