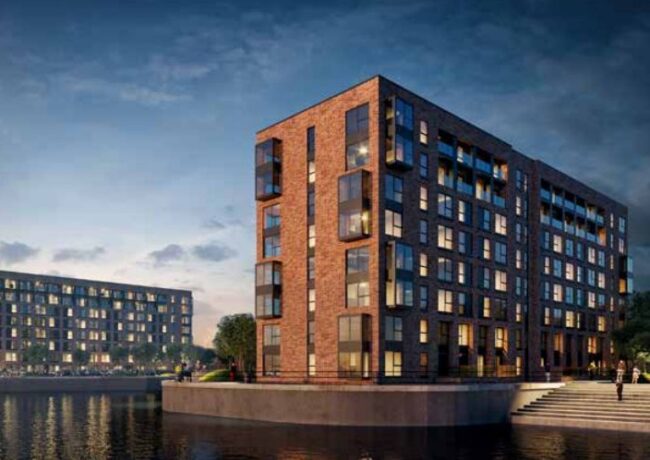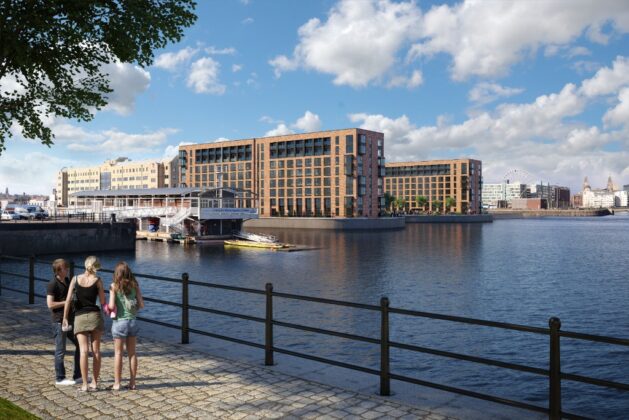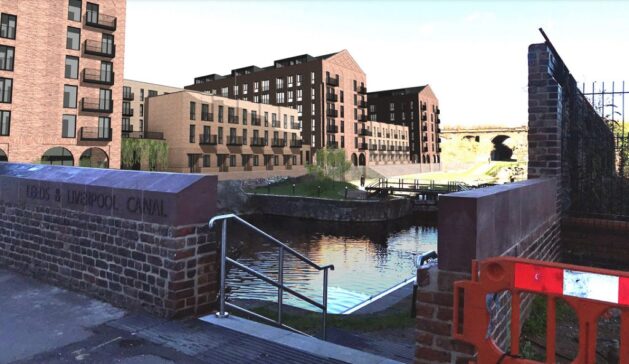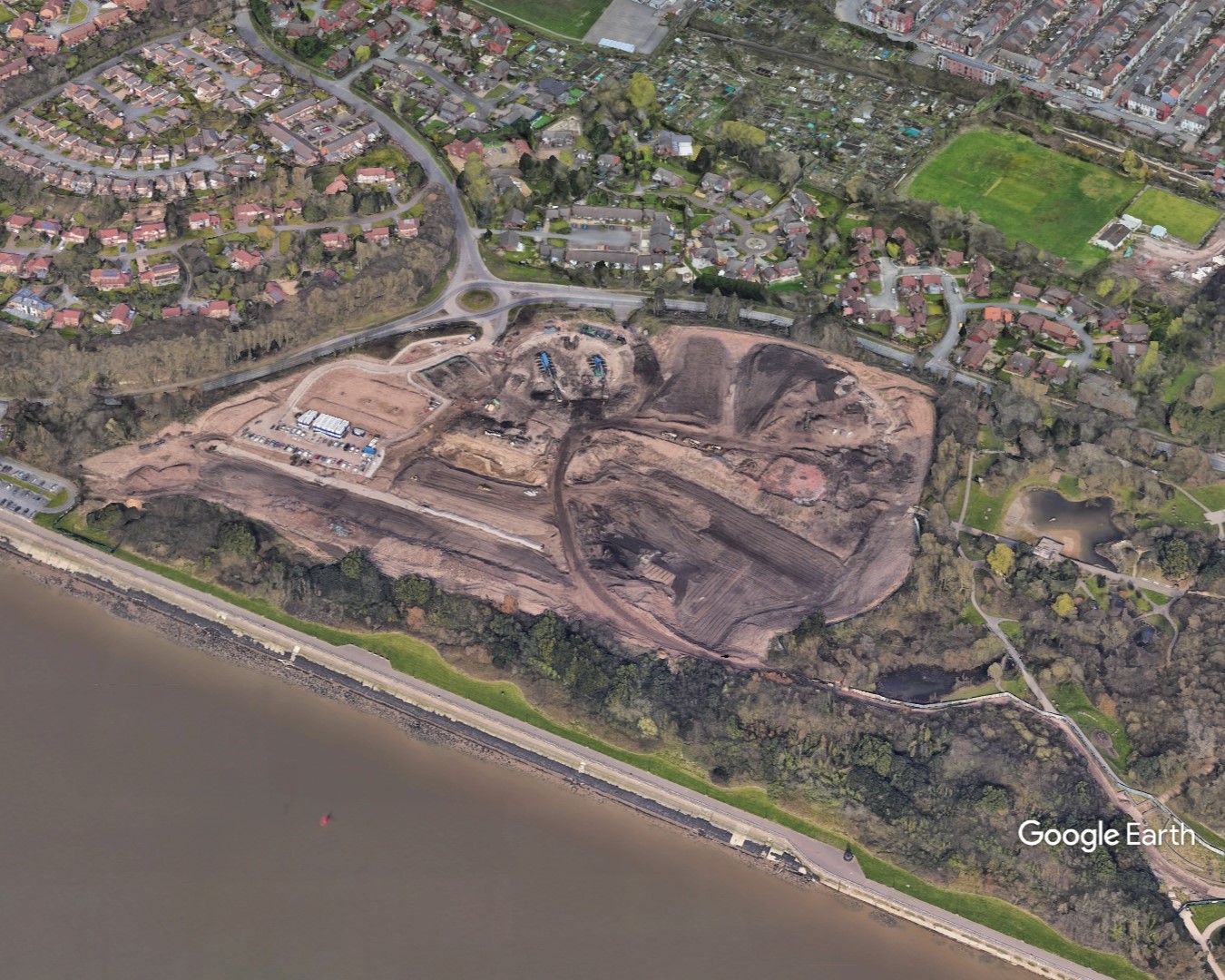Liverpool gives go-ahead to 450 homes
Consent was handed down for the second phase of Glenbrook and Baring’s The Keel, and nearly 200 homes at Stanley Dock being delivered by Torus.
Another scheme tipped to be approved, Elliot Group’s 287-home Falkner Street project, was withdrawn from the agenda and will be decided upon at a later date.
The Keel phase two
Developer: Glenbrook and Barings Real Estate
Planner and architect: Brock Carmichael
The developer, alongside investor Barings Real Estate, reapplied for planning consent for the second phase of the Queens Dock development in Liverpool last August, after permission for the 257-apartment project lapsed.
Comprising two eight-storey buildings, the scheme would feature 206 one-bedroom flats and 51 with two bedrooms.
The refreshed plans for the second phase of Keel are much the same as the original application, approved in 2016, with some minor changes to internal floor layouts, according to Glenbrook.
Barings Real Estate bought the completed 170,000 sq ft first phase of Glenbrook’s development in 2018.
Formerly home to HMRC, the first phase of the Keel was Liverpool’s first PRS development and features 240 homes.
Barings paid Moorfield £46.75m for the development, in an acquisition that also included the site earmarked for the second phase.
Glenbrook was retained as the development partner for the second phase.
Stanley Dock
Developer: Torus 62
Planner: Cushman & Wakefield
Architect: Tim Groom Architects
Affordable homes provider and developer Torus wants to redevelop two acres of former industrial land off Lightbody Street into a 195-home project.
Plans for the £30m scheme were lodged in August 2020.
The proposals comprise 185 one-, two- and three-bedroom apartments within five interconnected blocks.
Two of the blocks reach five storeys and the other three rise to six and a half.
In addition, Torus also proposes the creation of 10 townhouses fronting the Leeds Liverpool Canal, as well as 7,700 sq ft of commercial space.
The site, close to Liverpool’s Titanic Hotel, features several disused railway arches that could be converted into retail units.
Managing director of Torus Developments Chris Bowen said: “We’re incredibly excited to receive planning for the Lightbody Street scheme and create homes that will further add to the unique history and landscape of the city.
“This development will completely transform the area and help create a thriving community everyone can enjoy – from residents to local businesses and even tourists – Lightbody will have an incredibly positive impact on the city at large.”







Does this mean the schemes referenced in the previous article about 700 proposed homes in Liverpool have been refused?
By Anonymous
Liverpool is shaping into a fine looking city.
By Anonymous
These need to get on site asap, meanwhile Patagonia Place needs to make it`s long awaited start, and Infinity a re-start.
By Anonymous
Great news for the City and local businesses. I do however wonder if the increase in apartments rather than houses will increase transient owners/renters, therefore creating a temporary localized boom.
By Anonymous