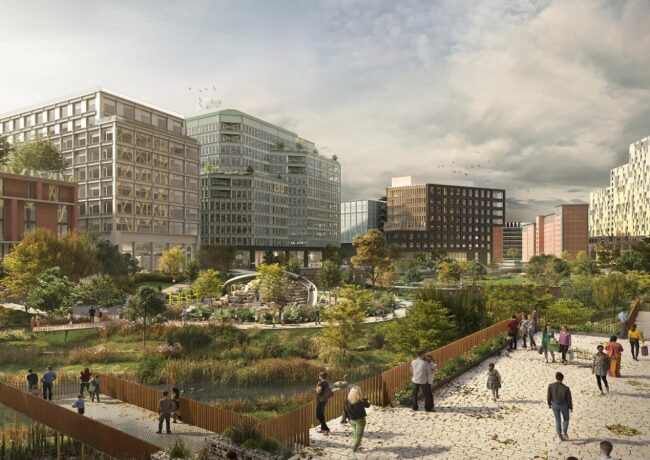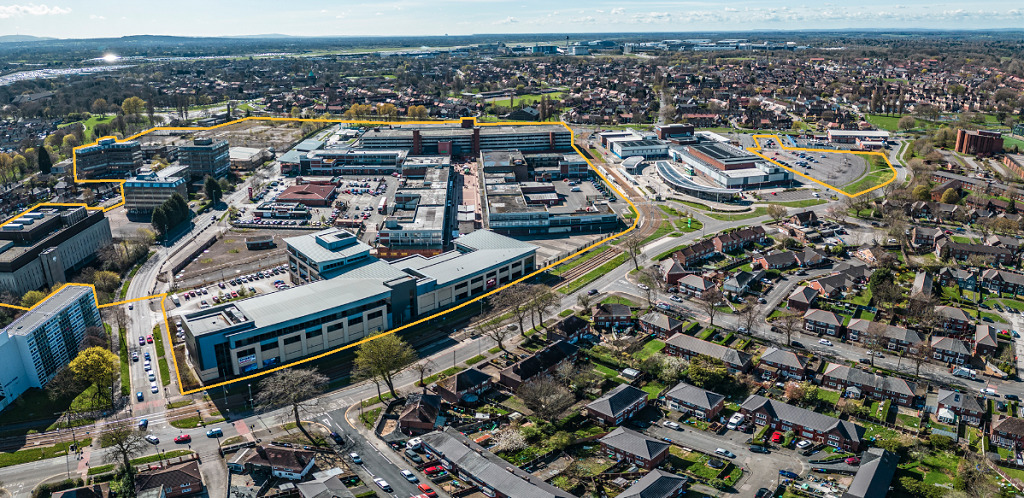Mayfield eyes start on site by end of year
The Mayfield Partnership plans to start work on the first phase of its £1.4bn mixed-use scheme in Manchester within nine months of gaining planning approval, one of the development partners said.
LCR’s senior development manager Adam Wisher told Place North West that if Mayfield’s planning applications, which are being discussed at committee on 13 February, gain approval, the consortium that also includes Manchester City Council and U+I plans to start on site within six to nine months.
The first elements of phase one are recommended for approval at the planning committee, and would start the phased development of the 6.5-acre Mayfield Park including 136 trees, a bridge across the River Medlock, a mixed-use nine-storey office block with ground floor food and beverage units, an 11-storey car park with 581 spaces and an access road from London Road to the site.
The second part of that application is for a 13-storey mixed-use office building with F&B units at ground floor, an art gallery and a cinema or theatre.
The park would be delivered in four parallel phases including surrounding plots.
Bennetts Associates is designing the office block which is to comprise 97,300 sq ft. The 13-storey block is designed by Morris & Company and comprises 316,000 sq ft of office space and 17,000 sq ft of ground floor commercial space.
It forms part of the wider 30-acre Mayfield regeneration project, which aims to bring the derelict site back into use over the next 10 to 15 years. Once complete, the site could provide 1,500 homes, a 650-bedroom hotel, retail and leisure space, along with more than 800,000 sq ft of offices.
The planning document states that “the proposal would deliver the vision, objectives and development principles for Mayfield include place-making and public realm. This would start to establish a new city-centre neighbourhood.”
The professional team includes Faithful + Gould, Stace, Roc Consulting, Civic Engineers, WSP and Buro Happold. Studio Egret West is the landscape architect for the office and the masterplanner for the wider Mayfield site.
Wisher said public response to the scheme has been “resoundingly positive”, showing that “we’re doing the right thing as a partnership”.
“Mayfield will target everyone in a community, we want it to be inclusive. The depot is emerging as a venue and space for co-working, and we want to grow this in order to bring all parts of society into Mayfield,” he said.





With Mayfield being such a prime location (literally next to piccadilly station) you’d think the plans would be a lot more ambitious.
By Luke
Que the moaning about a car park being built in 3..2..1..
By 3.0 Litre V8
A new multi-story in the city centre is a disgrace we need more green spaces, parks and… oh wait
By New Wave
Ambitious in what way @Luke?
By elaborate
@elaborate More ambitious in terms of architecture.
For example, Angel Meadows is far more ambitious with a striking 40 floor skyscraper.
By Luke
Have to agree, Mayfield is welcome (not to already be developed is a national disgrace not just a mancunian one), but next to Piccadilly there should be much higher office space and floor area for commercial sectors generally. It is a prime location ans this looks pleasant but seriously underutilised. They should look at King’s Cross St Pancras in London for ideas here. Lack of ambition all round. Right on a mainline station should lead to much larger and impressive architectural gateway aesthetic. First inpressions on the train are very poor coming into Piccadilly – not reflective of Manchester’s ambition and existing success.
By Richard