Mayfield first 320,000 sq ft of offices approved
The Mayfield Partnership’s plans for the first phase of the £1.4bn regeneration of Mayfield Depot was approved unanimously at Manchester City Council’s planning committee, with councillors especially commending the developers for the proposed creation of a 6.5-acre park.
Despite being recommended for approval, developer DeTrafford’s application for its latest gardens scheme, Gallery Gardens, was deferred for a site visit, while Alumno’s twice-thwarted plans for student housing off Oxford Road was once again recommended to be brought back to a future committee with councillors minded to refuse.
APPROVED
Mayfield
Developer: Mayfield Partnership, made up of U+I, Manchester City Council, LCR and Transport for Greater Manchester
Professional team: Bennetts Associates, Morris & Company, Faithful + Gould, Stace, RoC, WSP, Buro Happold, Studio Egret West, Civic Engineers
Height: Two office blocks, of nine and 13 storeys
The first elements of phase one of the Mayfield Partnership’s mixed-use scheme were unanimously approved and praised by the planning committee.
James Heather, development director at U+I, spoke at the planning committee meeting on Thursday about the application and highlighted that the park is the “most important thing at Mayfield,” and that this application will be the “first page in a long chapter” of the development.
The application was commended by Cllr Jill Lovecy, Cllr Jon-Connor Lyons, and Cllr Mary Watson, the latter who said that in her 20 years as a councillor, she had never seen an application for a park, and that made today “a tremendous day.”
The first of two planning applications included the park, containing 136 trees, along with a bridge across the River Medlock.
The decision allows The Mayfield Partnership to start of one of the UK’s largest urban regeneration projects, which includes extensive public space; 319,900 sq ft of offices across two buildings, The Poulton and The Republic. There will also be an 11-storey, 581-space multi-storey car park.
The Poulton, designed by Bennetts Associates, will provide 75,900 sq ft of net lettable commercial space and feature a double-height, flexible ground floor that will be open to the public throughout the day and evening for uses that could include wellbeing activities, leisure and co-working.
The Republic, designed by Morris+Company, a 13-storey, will contain 244,000 sq ft net lettable offices with large floorplates and landscaped roof terraces.
The two applications form part of the wider 26-acre Mayfield regeneration project, which aims to bring the derelict site back into use over the next 10 to 15 years. The total development would contain 1,500 homes, 1.6m sq ft of offices, a 650-bedroom hotel, retail and leisure space, along with more than 800,000 sq ft of offices.
Richard Upton, chief development officer at U+I, said: “Mayfield is already making a major impression, welcoming 330,000 people through its doors in 2019 and generating over £10m for the local economy.
“Mayfield has lain derelict for over 30 years; this resolution to grant planning is the first step to realising the potential of this iconic site as we create an inclusive, diverse and socially and economically productive neighbourhood for businesses, residents and visitors. The scheme will create over 10,000 office, retail, leisure and construction jobs.”
Work is expected to start on site this year.
The Hut Group car park
The Hut Group’s application for a temporary 729-space car park on a seven-acre site for a period of five-years was approved, but given a conditional time limit of two years due to concerns raised over Manchester’s carbon emissions.
An objector raised the concerns over climate change, and pleaded with the committee to stop as “the more car parks we develop, the harder it is to stop.” He then went on to urge people to understand the level of emergency and that there is only a “limited amount of time to change the course of the future.”
Cllr Brian O’Neill, a representative of the Woodhouse Park Ward, said that there was a disproportionate number of people in south Manchester with lung related diseases, and that this car park would exacerbate the issue.
Cllr Eddy Newman, also of the Woodhouse Park Ward, agreed, and went on to state that while he “appreciates the investment, [he] wants assurance that the jobs from The Hut Group will benefit the local area.” He then went on to say that there was no reason that the temporary car park couldn’t be reduced down from five years to two.
Cllr Lyons said that while he appreciated the jobs The Hut Group will bring with its £1bn development at Airport City he felt that the company is “missing a trick” by investing in car park infrastructure instead of public transport.
A representative of The Hut Group said that the fast growing nature of the company required car parking spaces, but that it was implementing a green travel plan to encourage other, sustainable modes of transport.
Of the overall car park, 10% of the spaces would have electric vehicle infrastructure.
Director of planning, Julie Roscoe, said that reducing the time down from five years down to two years would not guarantee the extended use of the car park beyond that due to any planning issues and delays that could arise during the development of The Hut Group’s headquarters, which it would serve.
The site is located off Enterprise Way and sits within the Airport City North development which has outline consent for offices, car parking and associated amenity land and facilities.
The scheme was previously deferred at the planning committee in January.
RoC Consulting is the planner.
Mayton Street
Developer: One Manchester
Architect: GWP
Houses: 23
Social housing provider One Manchester gained unanimous approval on its proposals for 23 homes in Openshaw.
A representative of One Housing said that “Manchester desperately needs affordable homes.”
Cllr Watson said that she “welcomed the application” because it was “useful to know we are still building in the city,” and that she “appreciated the housing mix which will be affordable in lots of different ways and the way it will improve local amenities.”
Cllr Gavin White agreed and appreciated how the community was consulted on the green space.
The two- and three-bedroom homes will be made available on social rent and shared ownership basis.
The two-acre site off Mayton Street will house a mix of semi-detached and terraced homes and include open space.
DEFERRED
Gallery Gardens
Developer: DeTrafford
Architects: JM Architects and DEP
Planner: Paul Butler Associates
Design engineer: Civic Engineers
Height: Eight to 18 storeys
Apartments: 366
The £94m development was deferred for a site visit motioned by Cllr John Flanagan to look at the road infrastructure and area surrounding the site.
DeTrafford’s scheme is made up of two towers and sits on a 41,000 sq ft site off Hulme Hall Road, Chester Road and Ellesmere Street. One block is stepped from eight to 12 storeys, the other from 14 to 18 storeys.
The residential offer provides a mix of one-, two- and three-bedroom apartments while the ground floor includes 2,300 sq ft of commercial space.
This scheme would mark the fifth building in De Trafford’s Manchester Gardens masterplan which has already seen the completion of Roof Gardens while Sky Gardens, City Gardens and St George Gardens are under construction.
Approval is recommended subject to a legal agreement for a financial contribution towards off-site affordable housing.
MINDED TO REFUSE
Former Church Inn
Developer: Alumno Group
Architect: Carson & Partners
Planner: Turley
Height: Nine storeys
Apartments: 62
Controversial proposals to demolish the former Church Inn pub and erect a nine-storey student housing block have once again minded to refuse, despite its recommendation for approval.
This is the third time the scheme has been at committee, where councillors once called the scheme “a giraffe amongst hamsters” and a fight between “Jason and the Argonauts” at previous meetings.
At yesterday’s meeting, a local objected to the previous comments made by the developer that “students live transient lifestyles” and therefore do not need the same requirements as other housing. He went on to say that following the fire at student accommodation The Cube in Bolton, such a densely packed student block as this would need adequate emergency vehicle access, which this scheme doesn’t have.
David Campbell, managing director of Alumno Group said that this latest proposal was “an evolution” of previous plans, and that the scheme now “responds positively to the comments made at the other committee meetings.”
Cllr Watson said that in her “clear memory” the issues raised at previous meetings which led to the development’s deferrals and refusals, had not been adequately addressed. Cllr Lyons agreed.
Cllr Hitchen then asked if the council considered “students second class citizens who don’t need the same living standards,” to which the planning officers negated.
As the scheme was recommended for approval, a resolution of minded to refuse was given and the scheme will be brought back to committee following a discussion with the developer.
The 32,200 sq ft scheme has been reduced in scale twice since its original iteration of 97 rooms.
Revised plans first proposed 82 before the most recent version was submitted mooting 62 rooms.
The Cambridge Road development has drawn objection from various parties including the Trafford & Hulme branch of the Campaign for Real Ale, over the demolition of the former pub which closed in March 2016.
WITHDRAWN
High Elms student flats
Developer: Plymouth Grove Residential
Architect: Fletcher Rae
Planner: Walsingham Planning
Apartments: 110
Plans to demolish part of a grade two-listed building off Upper Street in Rusholme were withdrawn ahead of the committee.
The developer proposed the construction of a three-storey contemporary extension which would provide 110 apartments for medical students but “failed to provide an adequate assessment of and justification for the demolition of parts of the listed building” according to the planning report.
The report added: “The proposed development, due to its siting, footprint, scale and height would be harmful to the spacious character and landscaped setting of the site; would form an unduly prominent feature in the street scene.”
Jonathan Vose, director of Walsingham Planning, said: “Despite detailed and positive engagement with Historic England regarding the revised design proposals, the city council was unwilling to delay the application’s presentation to committee to allow formal comments to be submitted from the consultee. Given this and the council being unwilling to accept the specific nature of accommodation proposed, despite support from the Central Manchester University Hospital Trust regarding the demand for such accommodation in this location, the application was withdrawn.
“This is a source of huge disappointment and frustration given that the proposals presented not only an opportunity to restore the original elements of the building and bring it back into positive and logical use, but also to complete this element of the original Victoria Park Masterplan.”


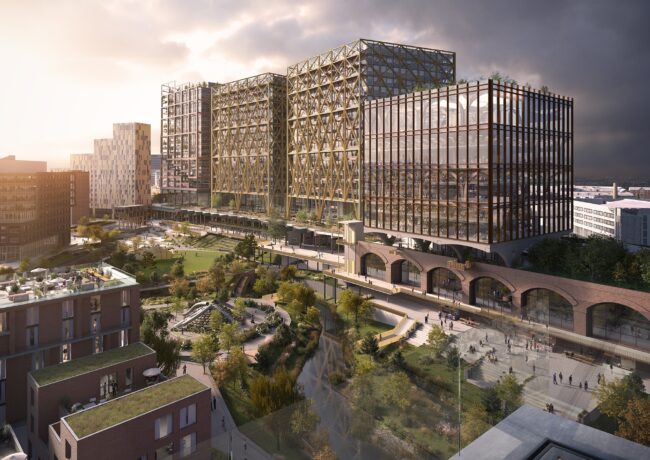
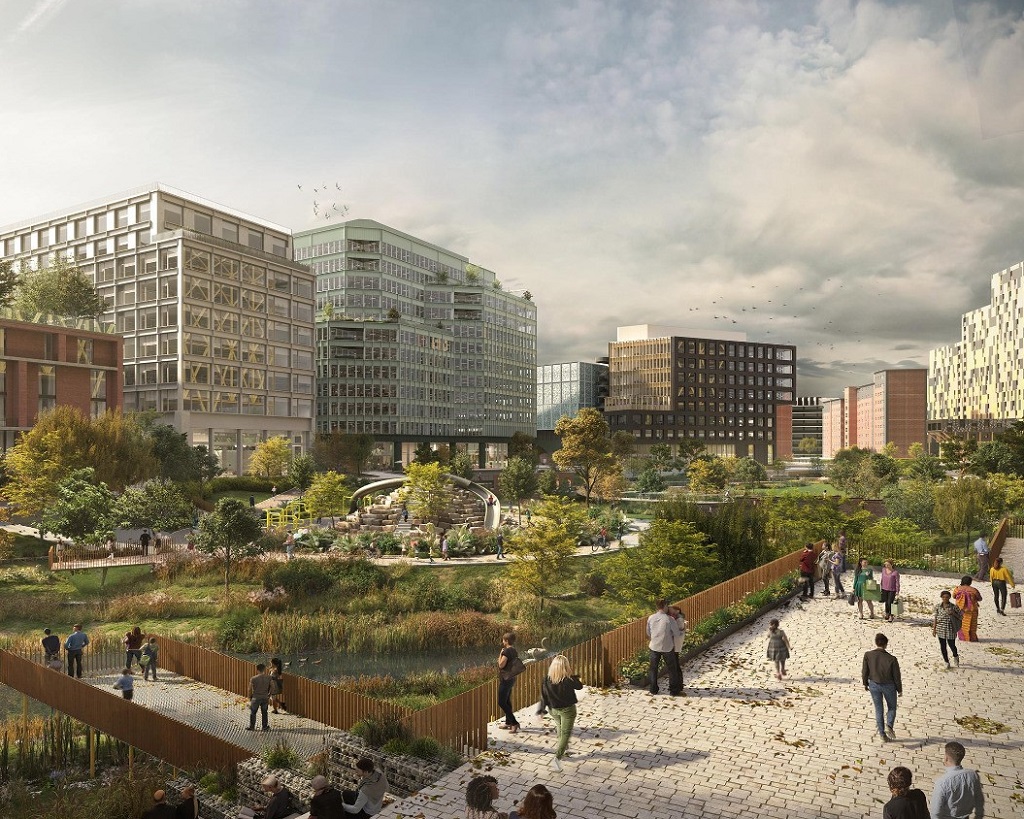
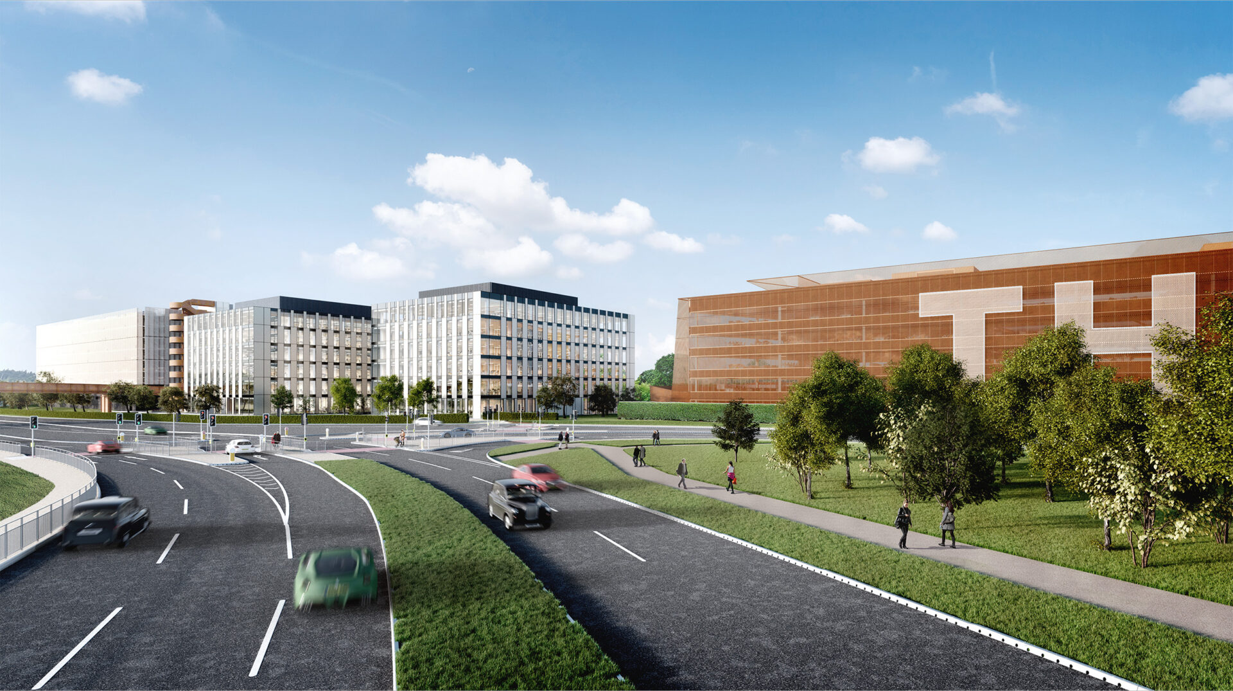
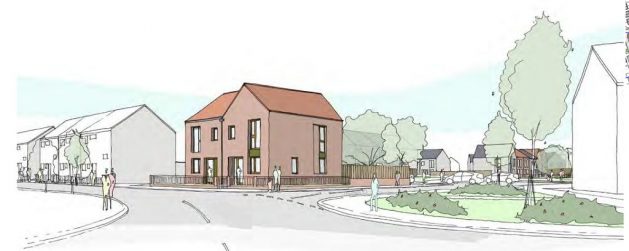
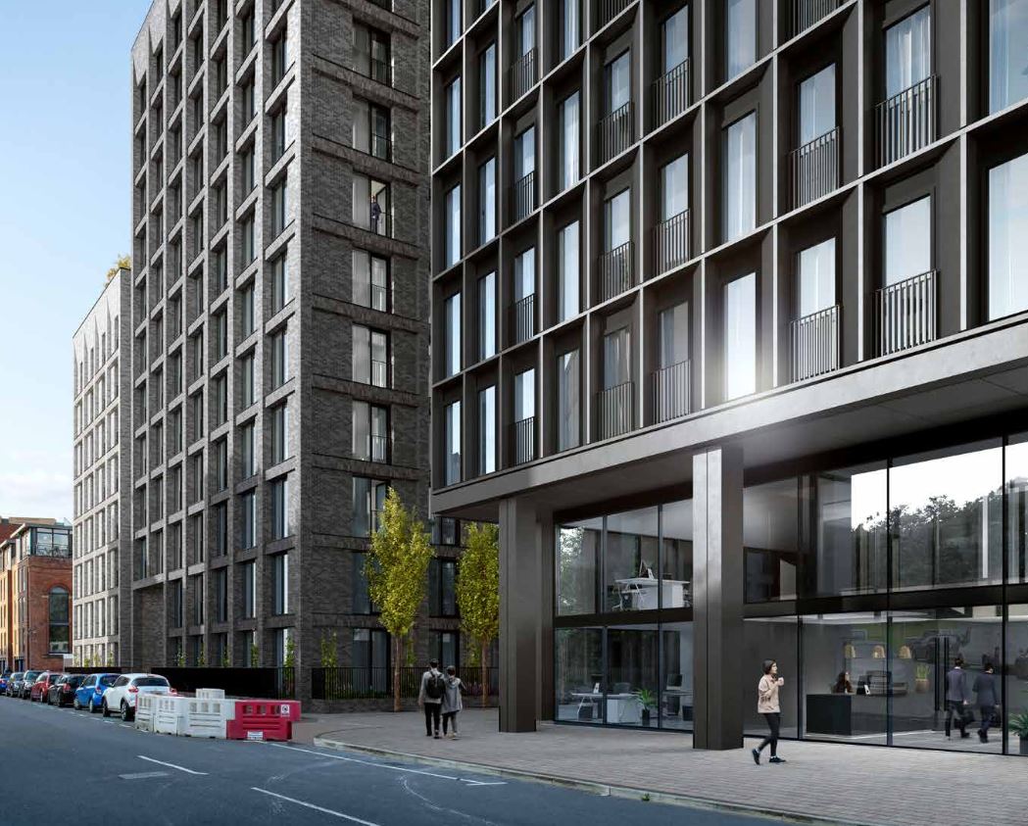
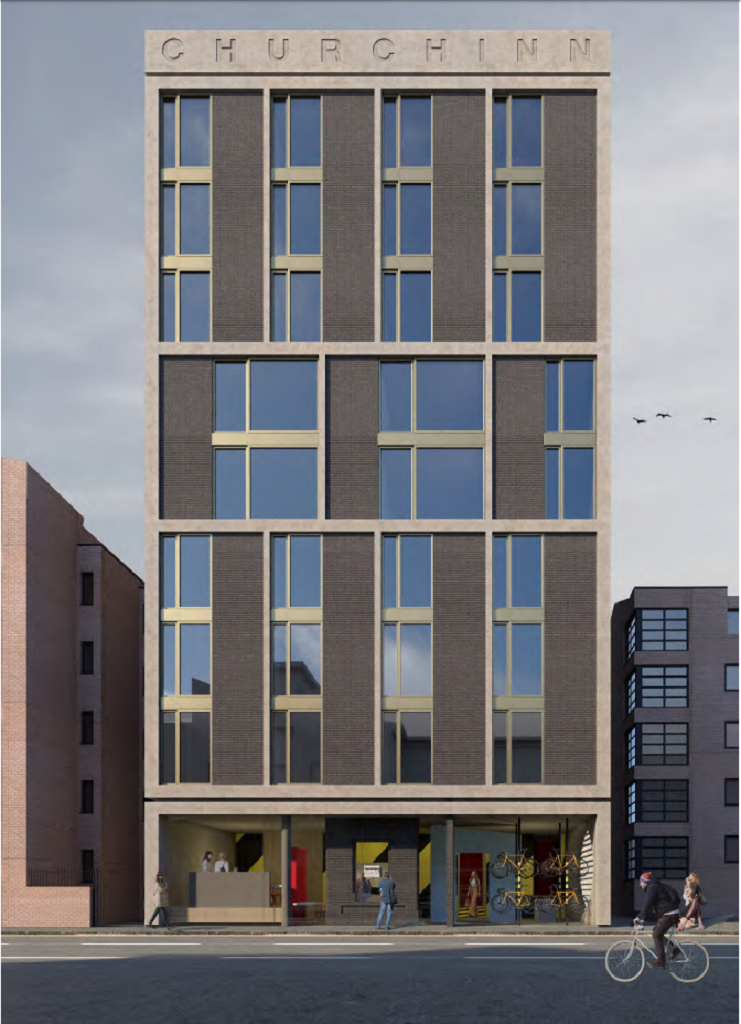



The Church Inn development should get in the bin. Awful design and really out of place. The developers of High Elms clearly need to preserve more of the original building
By Jon P
Love Mayfield! Can’t wait to see this emerge over the coming years. Not sure why the resi element is on the Mancunian Way side of the site though. Not sure how many people would want an apartment overlooking a busy ring road! Perhaps this is really on the cards…https://www.placenorthwest.co.uk/news/comment-end-of-the-road-for-the-mancunian-way/
By Steve
I have long advocated a new park for Manchester. I just hope that this does not become a magnet for the lowest common denominator like Piccadilly gardens.
By Elephant
Jon P, I think with High Elms, they were looking to keep and restore the listed villa, but remove the 1960s extension. I liked it. A real shame, seems an ideal spot for occupant proposed and stops the building falling down. Only hope now is the Council push for Deloitte to get involved and approve a 45 story undergraduate student tower.
By Royton Roy
Dear Mr Elephant, You guess right. It will be a ‘magnet’ for the under-class; they often have nowhere else to BE. They cannot BE on private ground or BE in private buildings; they can only BE on non-private public spaces. But, they have to BE somewhere. Ever since the Norman-mafia arrived (history lesson), every square foot of England is somebody’s private property. But even English who do not own private-property should be able to BE somewhere You can not not BE, just because you do not own a house. Do you not agree?
By James Yates