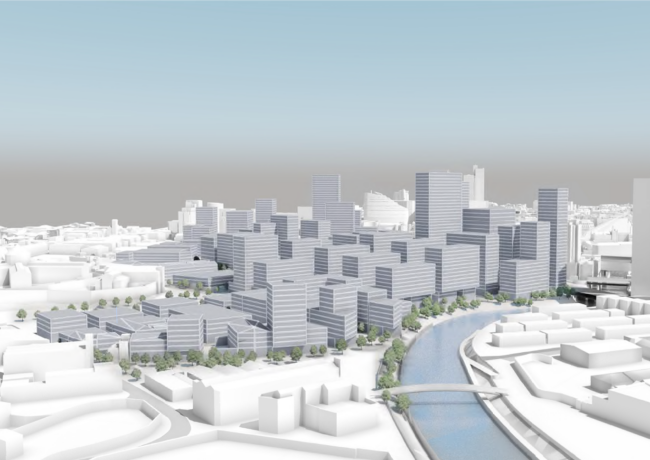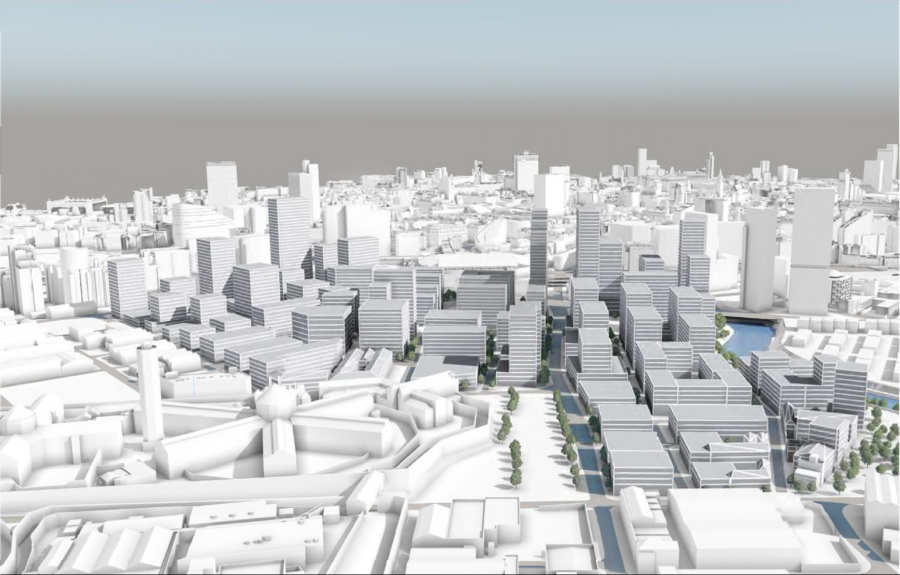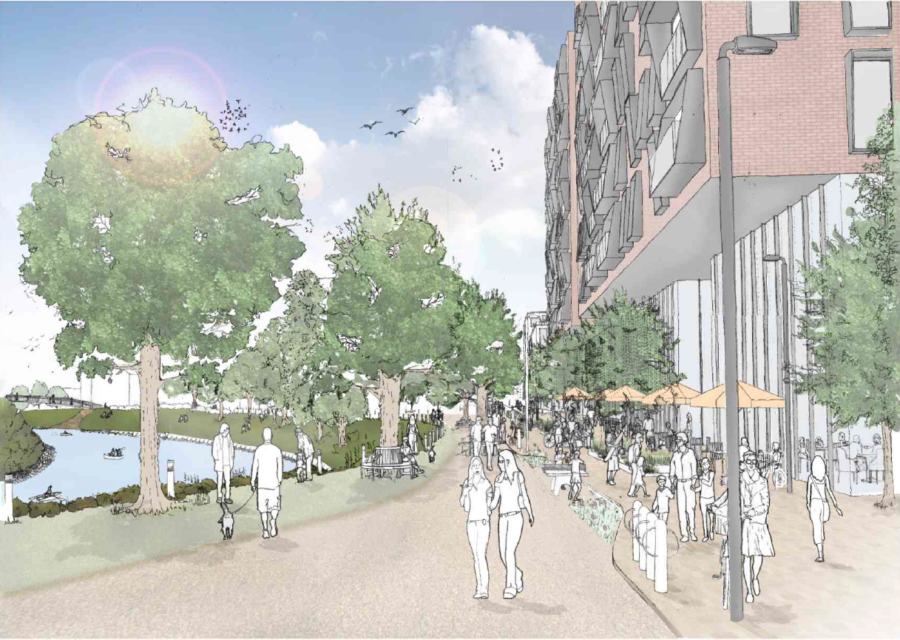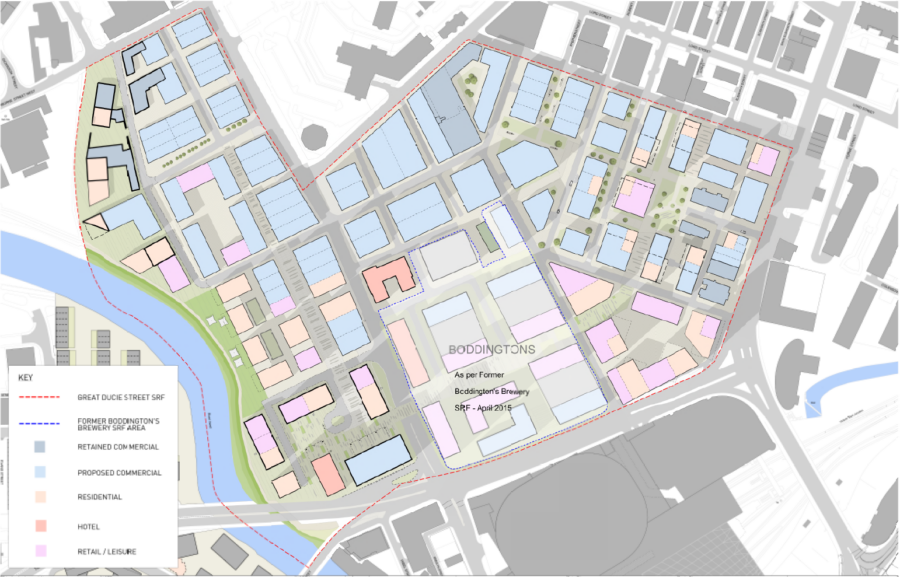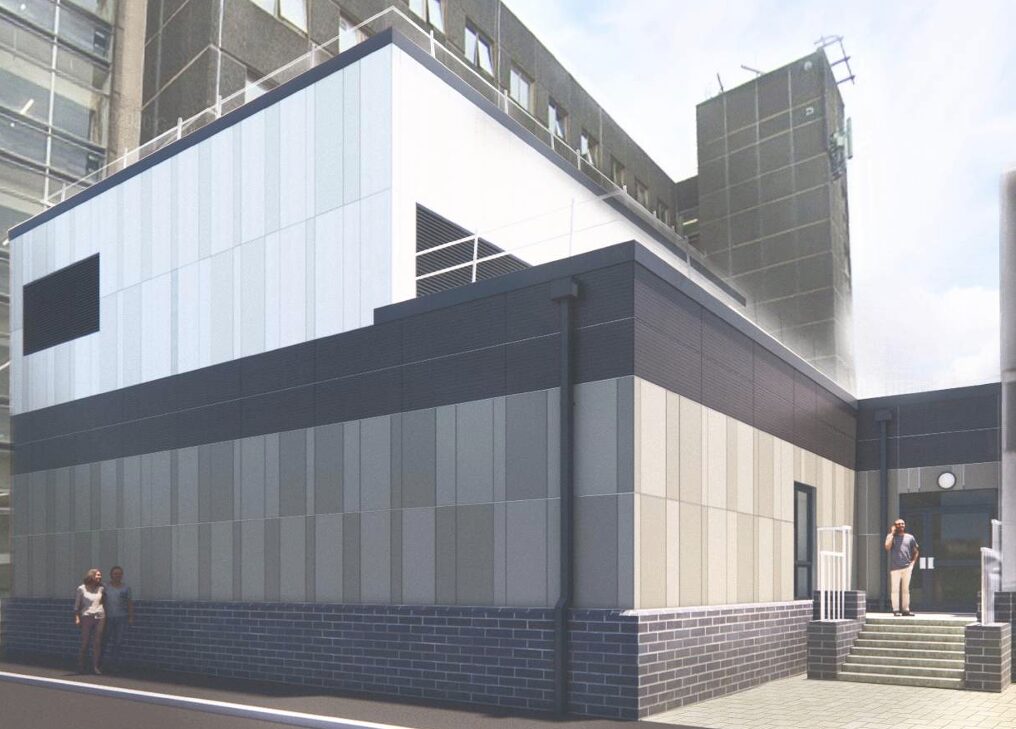‘No development better than bad development’ at Great Ducie Street
Manchester City Council has published its latest regeneration framework for Great Ducie Street, which as well as establishing the potential for homes in “buildings of scale” and 2.8m sq ft of commercial space, takes a hard line on landowners or developers who may seek to capitalise on rising land prices without delivering quality schemes.
The site wraps around, but does not include, the former Boddingtons brewery site, close to NOMA, the Northern Gateway and the Manchester Arena. The framework has been made by Deloitte and SimpsonHaugh on behalf of the council.
In what is expected to be a 20-year delivery period, the SRF outlines the potential for a mixed-use neighbourhood, building on the area’s textile industry and “legacy of enterprise and employment” by adding 1.7m sq ft of commercial space to that already in existence on the site, bringing the total to 2.8m sq ft. Alongside, half of the total properties in the area will be for residential use, delivered in “buildings of scale” and intended for a range of occupiers.
The framework stresses the importance of sustainability, architectural diversity, maximising the potential of the River Irwell, and revitalising an area which is “susceptible to decline” through providing “a place to live in that is different… ‘difference’ defined as a wider range of housing typologies than are visible in the city core.”
In a departure from the usual tone of an SRF, the document seeks to block developers from using land costs and viability issues as excuses for avoiding delivering the quality of development the council expects.
An uplift in land values is likely, but “this should not lead to an environment where landowners seek an unreasonable price”, and the SRF stresses that “the city council will not take lightly landowners who stall and sit on their sites, in expectation that they will achieve a sale price which means that the council objectives cannot be met.”
In turn, “the city council will not entertain purchasers who at the planning stage say that they can’t deliver on council objectives due to the price paid on the land.”
“No development is better than substandard development”, according to the SRF, and the market should avoid “unrealistic expectations of value and developer profit”. When it comes to residential, the SRF establishes that building solo blocks will not be encouraged, but instead will need to be a “credible” multi-phase scheme in a single ownership.
The Great Ducie Street area is currently largely surface car parking, which the SRF said will be replaced by multi-storey car parks in future developments, due to the area’s importance for commuter parking.
The commercial spaces are expected to be aimed at small-scale manufacturing, ‘Made in Britain’ brands, and digital and e-commerce within the fashion industry. There will also be large floorplates to appeal to professional services firms.
While the SRF concedes that “it is unlikely this scheme could be delivered in full in this current positive economic cycle”, a possible first phase has been identified. This relates to land owned and occupied by Whispering Smith, the Faith Life Centre and adjoining riverside green space which extends northwards, to west of Mary Street, into land owned by Manchester City Council.
“Within this first phase of development, the SRF identifies the opportunity to deliver development of height and density including new residential accommodation. This will be combined with high quality public realm and enhanced riverside access and green space. As a gateway into the SRF area, it is essential that this development sets a benchmark for quality in terms of built environment and placemaking.”
The site is split into several “character areas” to guide development. The northern half of site will gradually rise in scale from Mary Street, whilst buildings nearer to Trinity Way and New Bridge Street to the south will be nearer in scale to the city centre.
Mary Street and Southall Street will be focused on commercially-led schemes, connecting it to the office development planned at Boddington’s.
Cheetham Hill Gateway will be the residential area, with “prominent corners suitable for buildings of scale”. At Park Place, there will be a mix of residential and commercial, “noteworthy buildings retained” and a key area of public realm.


