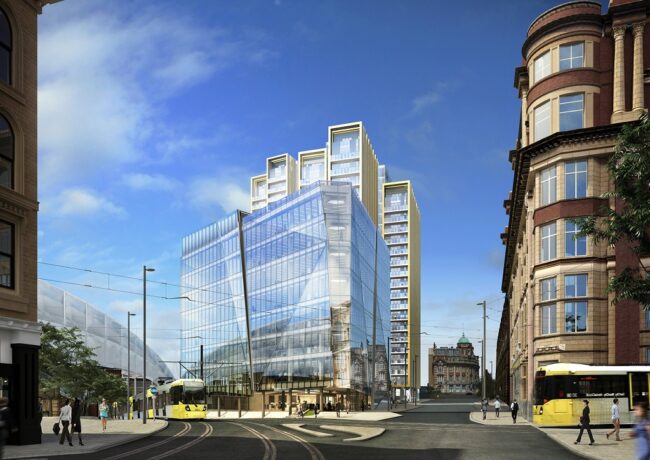Plans in for £185m New Victoria
Muse Developments and Network Rail have submitted a planning application for a long-mooted mixed-use development next to Victoria station in Manchester, made up of three blocks delivering 600,000 sq ft of offices and apartments.
A masterplan has been designed by Sheppard Robson for the 2.5-acre site on Corporation Street, which is currently a surface level car park. The proposed development will feature a 150,000 sq ft eight-storey office, as well as two residential buildings.
As part of Network Rail’s commitment to unlock publicly-owned land to build homes, the 20- and 25-storey apartment blocks will deliver up to 520 one-, two- and three-bedroom flats.
Amenity space will include a gym, 24-hour concierge, communal residents lounge, cycle storage and a roof garden. Both buildings will be delivered alongside public space, landscaping and car parking.
Muse has earmarked the site for a large-scale development since 2007, with plans previously drawn up under the name Fish Dock.
Muse said it was working closely with partners Network Rail and Manchester City Council to ensure that the scheme complemented adjoining buildings, including Network Rail’s £44m redevelopment of Victoria Station, Manchester’s second largest mainline train station.
David Burkinshaw, development director at Muse, said: “This is an exciting time for this area of Manchester as a number of key developments are now coming to fruition. New Victoria presents a unique opportunity to deliver a landmark development next to the city centre’s prime leisure and retail attractions and one of the North West’s main transport hubs. New Victoria offers an unparalleled location and an outstanding development opportunity.”
JLL, Arup and Deloitte are advising.




