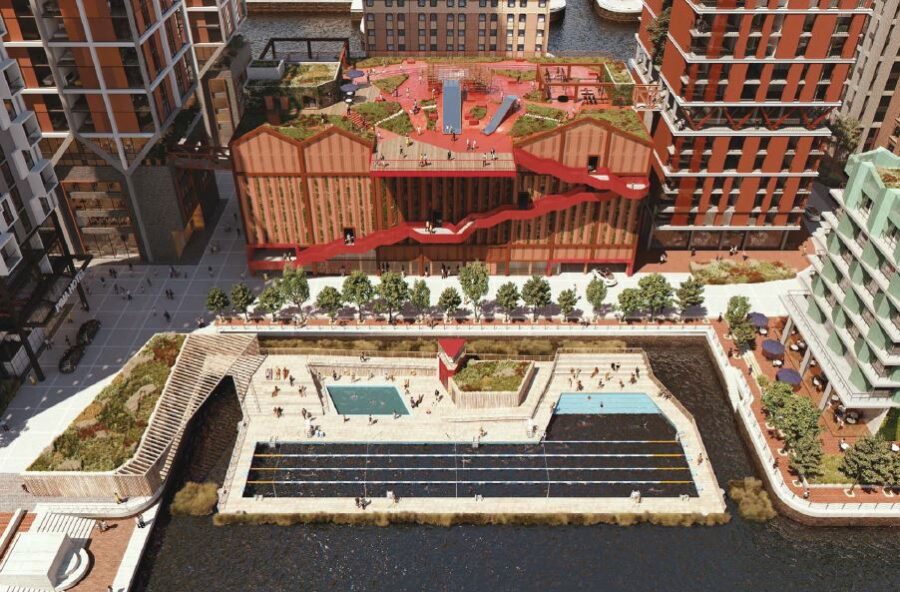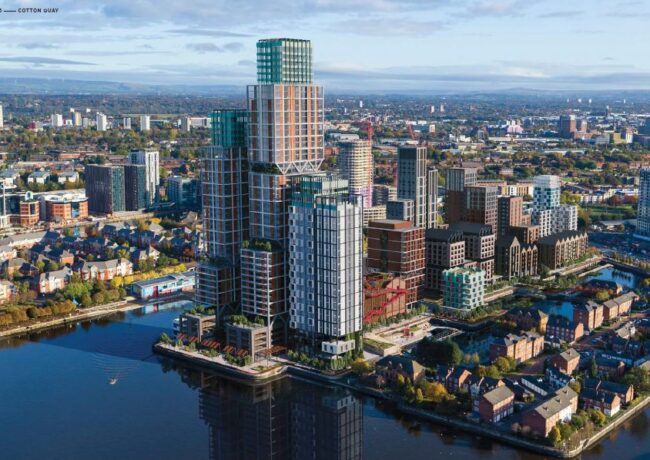Plans in for £365m Cotton Quay
Developers Royalton Group and Frogmore have advanced plans for the Pier 7 site in a project which is set to include Salford Quays’ tallest tower at 48 storeys.
After a public consultation in the summer, the developers have now submitted plans for a residential-led mixed-use scheme at the 8.3-acre plot, acquired from TH Real Estate in May 2016.
While the site had outline permission for up to 800 units, secured in May 2016, the fresh proposals include a total of 1,495 homes to be delivered alongside a multi-storey car park, two hotels, extensive public realm, and ground floor commercial space.
The tallest buildings will be at the site’s western end, where there will be two towers of 37 and 48 storeys; the latter will be the tallest in Salford Quays.
The planning application put forward to Salford City Council is in hybrid form; it features full permission for 491 homes, 25,000 sq ft of retail or commercial use, one of the two planned hotels, a multi-storey car park, harbour lido baths in front of St Francis Basin, public realm, and floating gardens.
The remaining 1,004 homes are being brought forward in outline form, along with the other hotel, and a further 10,000 sq ft of commercial or retail.
With a construction value of £360m, the site is one of the largest in the pipeline in Greater Manchester and is set to be delivered on a phased basis.
Public realm works will include a major rearrangement of the site’s infrastructure; these will be carried out early to clear the site and rearrange access; an existing spine road will be relocated to the north side of the site, while the southern side will be fully pedestrianised to create an active waterfront with ground-floor retail, commercial, and leisure uses in all the south-facing blocks.
Two new bridges will also be built to join the initial phase to later phases, while the gateway to the site will be improved with better access to Salford Quays Metrolink stop.

Planning consent is targeted for spring 2020; infrastructure and enabling works will follow by the end of next year. Funding has yet to be agreed but the phased approach means different funding partners may be sought for each phase; a similar approach will be taken to procuring contractors
The professional team includes three architects: Studio Egret West; Studio Partington; and Carey Jones Chapman Tolcher.
Lichfields is advising on planning, while the professional team also includes GIA, Curtins, Arcadis, MTT and Heyne Tilett Steel.
Nathan Matta, planning director at Lichfields, said: “The team has worked extremely hard to submit this application. If approved, this scheme would create a new sustainable community introducing a much-needed mix of high- quality new homes; bespoke leisure and recreation provision; biodiversity enhancements; and opportunities to continue the areas rapid economic growth.
“We look forward to continuing to work with Salford City Council, key stakeholders and residents as we progress through the planning process.”




