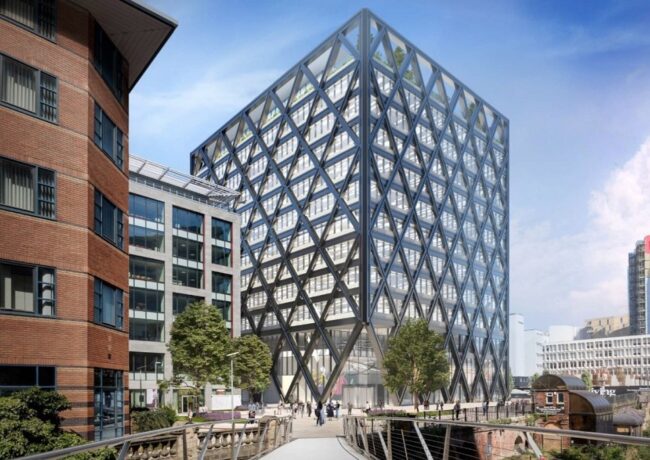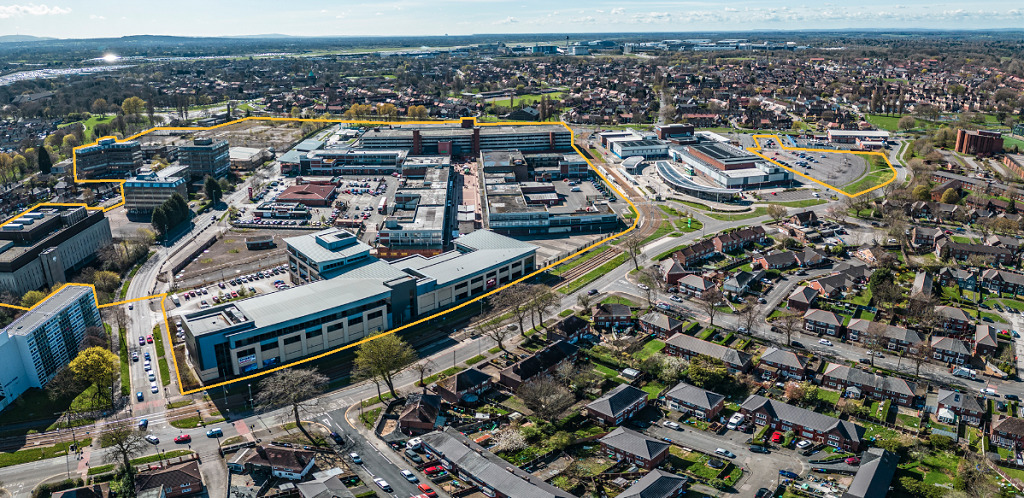Plans in for final New Bailey office
Developer consortium English Cities Fund has filed a planning application for a 12-storey office block totalling 293,000 sq ft at New Bailey in Salford, tipped to house BT’s long-standing 200,000 sq ft requirement.
The building, billed as Four New Bailey, is to occupy Plot B7 between New Bailey Street, the River Irwell and One New Bailey. It is designed by Make Architects, also the architect for Three New Bailey, with DPP acting as planning consultant.
Cundall, Re-form Landscape Architects, transport consultant WSP and cost consultant RPS, and M&E consultant Hannan Associates, are also on the professional team.
The building will offer 6,000 sq ft of retail at ground floor, with 287,000 sq ft of office space. It will accommodate 200 cycle parking spaces.
Kayleigh Dixon, principal planner at DPP Planning, said: “Four New Bailey is the final element of the significant regeneration programme of this part of Salford and will act as a gateway to the New Bailey Masterplan area.
“It is representative of the wider investment that is taking place in Manchester to support long-term, sustainable economic prosperity and employment through the creation of high-quality office accommodation.”
DPP’s covering letter accompanying the application said: “The building comprises a distinctive black metal diagrid framework encasing the façade, glazed ceramic spandrel panels and black framed windows. The diagrid ‘diamonds’ each span three floors.
“As a distinctive design, the building continues an approach of individualistic design to the separate buildings within New Bailey to allow each to express a character that is unique, and a wider whole that is well related through the uniformity of the landscape materials and street furniture.”
In June, Place North West reported that activity was imminent, as Bowmer & Kirkland, contractor on other buildings across the New Bailey site, submitted a construction method statement to Salford City Council, with work beginning on clearing the site.
One New Bailey was the first office to be delivered and is near fully let. Two other offices at New Bailey are under construction: Two New Bailey, which includes 188,000 sq ft, 50,000 sq ft of which is pre-let to law firm Eversheds; and Three New Bailey, a 157,000 sq ft building pre-let to HMRC. Bowmer + Kirkland is on site at both schemes.
Four New Bailey benefits from the 2006 outline planning permission for the wider New Bailey site.




