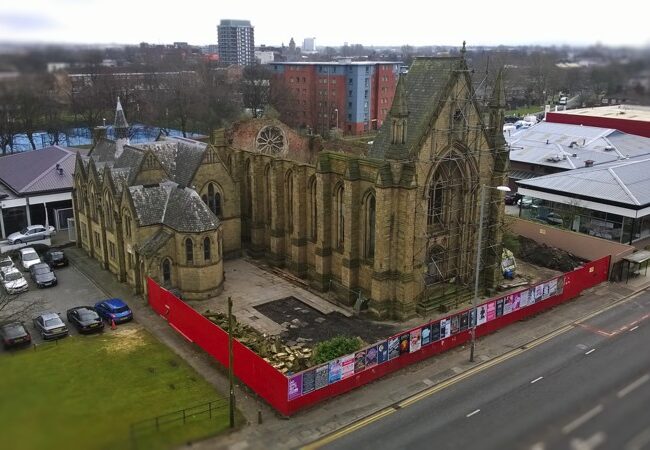Revival for crumbling chapel designed by Houses of Parliament architect
The development of 73 flats within the shell of a derelict grade two-listed chapel and an adjoining Sunday School in Manchester has been approved.
The Welsh Baptist Chapel on Upper Brook Street was designed by architect Sir Charles Barry in the early 1800s. Barry went on to design the Palace of Westminster in London, the meeting place of the House of Lords and House of Commons.
Over time the Welsh Baptist Chapel was allowed to fall into disrepair, leading it to be placed on Historic England’s At Risk register.
Designed by heritage specialist Buttress Architects, the scheme from CZero Developments will provide 73 flats for private rent within the Chapel and Sunday School buildings, in a mix of studios, one-, two- and three-bedrooms. The project incorporates a new-build element providing facilities including a fitness room, cinema room and residents’ lounge.
Integral to the development will be extensive restoration work to repair and revive the existing fabric, such as retention and repair of the distinctive rose window, corbels and vaulted springers, along with the reconstruction of the Chapel roof.
Permission to start work has been granted, with completion due in summer 2017.
CZero Developments is based in Birmingham and founded five years ago by former directors of contractor Linford Group. Empiric Student Developments will take over the building on completion, but it is anticipated that occupiers will be a mix of students and young professionals.
The contractor is HH Smith.





Glad to see this saved.That area is going through a bit of a renaissance with lots of new builds.This makes a nice focal point.
By Elephant
Lovely to see this lovely historic building being restored and put to good use as housing rather than being derelict.
By John