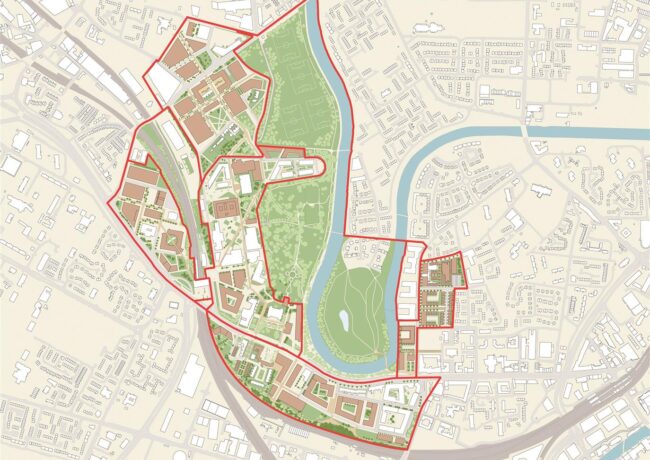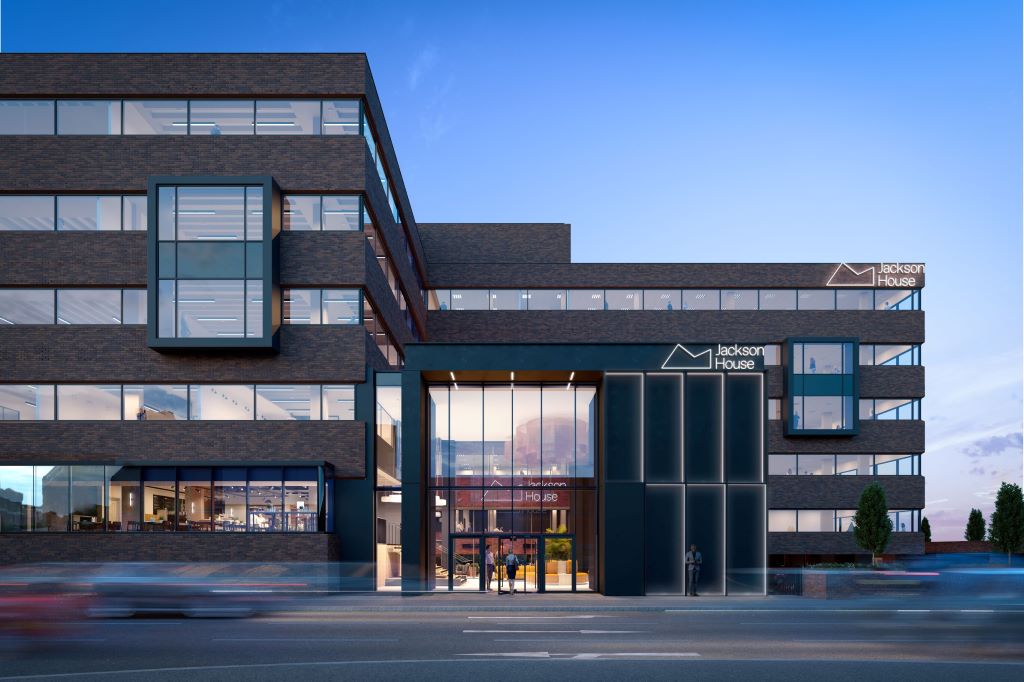Search begins for £800m Salford masterplan partner
Developers have until 14 June to put themselves forward to partner with Salford City Council and the University of Salford to deliver the area’s ambitious 240-acre Crescent masterplan.
After trailing the masterplan last year and launching it at the MIPIM property conference in Cannes this March, the university and council have formally launched the tender process to find a development partner or a consortium to help build out the site.
This covers much of the University of Salford’s existing campus, areas around the Crescent, Peel Park, and Frederic Road North.
Overall, the University’s estate extends north and south of The Crescent, taking in the listed elements of the Musuem & Art Gallery, to Salford Crescent station and includes green spaces at the Meadows, Peel Park and the David Lewis Sports Ground.
Under the timeline set out by the council, university, and its advisor CBRE, expressions of interest will conclude on 14 June; following this, “a select number of bidders” will be invited to talk with the council and university between July and October, with a preferred bidder to be named by the end of the year.
Architect 5plus has worked with the council and the University of Salford on the masterplan, which is split into five areas. These are:
Adelphi: Low to medium density housing including new family housing with gardens, a new apartment building and the potential conversion of Adelphi House to residential. This area could also be the location for a primary school.
The Crescent: A new residential district supported by local neighbourhood stores and independent cafes and restaurants. Around 1,200 homes are already on site or are consented in the area.
The Crescent is to include the gateway, using the listed assets The Old Fire Station, Salford Museum and Art Gallery, Peel Hall, Joule House and the Working Class Movement Library, along with a new conferencing and events centre at Maxwell Hall.
Peel Park: New development would be concentrated on the Frederick Road and Peel Park campus with three new buildings for The School of the Built Environment; The Salford Business School and a new Digital Learning Commons. There is the potential for further expansion on a plot behind the Peel Building and proposals for 700 more student bed-spaces.
Health Village: The opportunity for a health village set within landscaped realm providing health, science and technology related teaching and research clustered around the existing University provision in Health, Midwifery and Nursing. GP practices and existing services would be developed.
There is also the potential for a new transport interchange at Salford Crescent Station with a new concourse and bridge to the Peel Park Campus.
Innovation District: The main employment area within the masterplan, offering incubation and enterprise space to start-ups and SMEs. Current low-quality business units would be demolished to make way for flexible buildings that could respond to the needs of technology and industry and help drive innovation and collaboration.
The masterplan is also being supported by a council bid for Homes England Housing Infrastructure Fund backing in the region of £20m.
Mayor of Salford Paul Dennett said: “This masterplan is not just about development, it is about cultural development, placemaking and economic growth in the creation of a place where people will want to live, work, visit and study.
“With established and extensive parkland and soulful heritage assets, there is an unprecedented scale and depth of place-making and cultural ambition in Salford that defines this area.
“We are looking for a private sector partner who understands the unique social and economic impact that this development will have and who recognises the city’s ambition for inclusive growth and development which benefits the people of Salford.
“We will want to know they recognise and understand the unique social value opportunities afforded by these developments, local jobs and training as well as the supply chain and explain how they can best be delivered through inventive processes and partnership working.
“The district aspires to be a beacon of planning and design, incorporating modern infrastructure and R&D. If it is done right, we have an opportunity to drive the kind of development and approach to place-making here that could be a model cross the world.
“The future in Salford is exciting and this ambitious masterplan will bring new jobs, homes and opportunities for now and future generations.”
Potential bidders can find more information on North West procurement portal The Chest.




