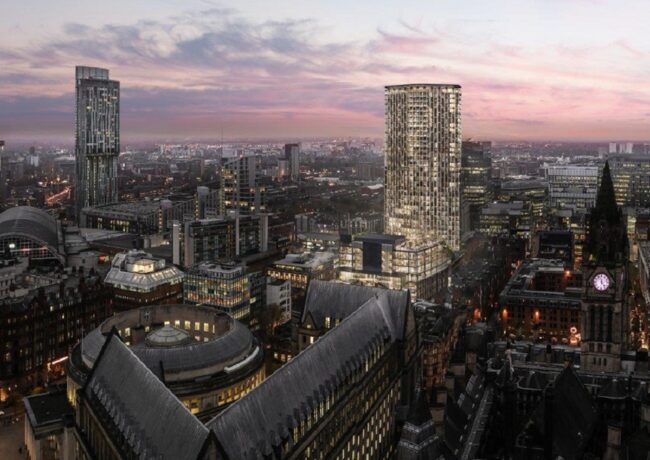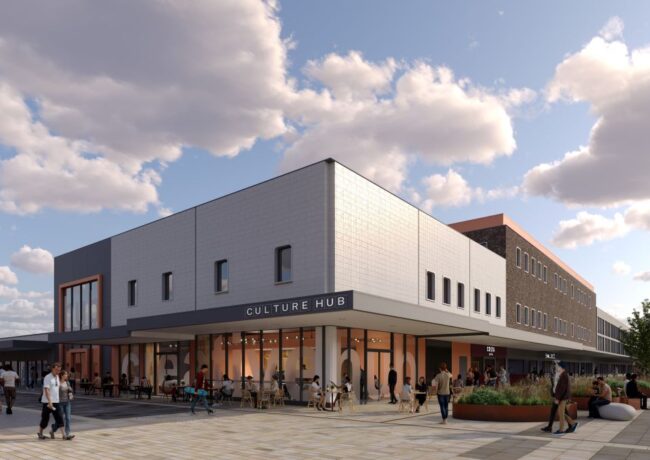St Michael’s development edges forward
A series of design refinements to the £200m St Michael’s mixed-use tower scheme have been submitted to Manchester City Council.
Developer, The St Michael’s Partnership, has proposed minor changes to the interior of the 40-storey tower, many of which involve salvaging space from within the building to incorporate engineering systems. An example of this will be seen on the ground floor of the hotel proposed as one element of the scheme, which was previously two-storeys and will now be reduced in height to accommodate a plant room.
It had been hoped that the tower would be naturally ventilated, but it is understood an additional comfort cooling system will be required.
A hotel swimming pool that featured in the original plans has also been scrapped, while other minor changes are being brought about to meet the requirements of hotel operators.
The St Michael’s Partnership confirmed Laing O’Rourke as lead contractor on the scheme, as reported by Place North West last March.
The scheme is located off Jackson’s Row and Southhill Street near the town hall in Manchester city centre, and will be a mixed-use development with a 191-bedroom five-star hotel.
In addition, the tower will provide a residential offer of 181 high-end apartments and 163,000 sq ft of office space.
An outdoor rooftop terrace will make up part of proposed 22,700 sq ft of leisure space while a smaller, boutique hotel would be housed inside the former Bootle Street police station adjacent to the main scheme.
The plans were initially approved in August 2017. Following Laing O’Rourke’s appointment, work is expected to start on site in summer 2020.
Footballer Gary Neville, who has a stake in The St Michael’s Partnership, said: “The level of input given by [Laing O’Rourke] and the team really puts us in a good position to progress swiftly with the final stage of design early in 2020.”
The professional team includes Zerum as planner, Hoare Lea as building services engineer and Skidmore, Owings & Merrill as delivery architect and structural engineer.
Hodder + Partners which designed the original scheme approved in 2017, has retained a role as guardian architect. Chairman Stephen Hodder said: “I’m pleased that the design development supports the original consented scheme.
“It was so important to us that during this stage the team maintained the quality, scale and volume of the consented plans, which we have successfully achieved.”
Céire O’Rourke, Laing O’Rourke director, said: “We will be using modern methods of construction with a high percentage of the development being manufactured off site and assembled on site. These methods, known as Design for Manufacture and Assembly, minimise disruption, vital in such a tightly constrained site and give the client more certainty in terms of the programme timetable.”





Amazing, best scheme outside of London
By Dan
Is Gary and Ryan REALLY involved
By anom
Is it just me, or does the tower design rely heavily upon MET Life building NYC?
By Anonymous
Could not agree any less, Dan.
By Bert
Yeah this one looks quality
By L
Keen to see this get going, was afraid it may have bitten the dust
By Allotmentlad
Will be great to see this whole area to start development at last. Along with the Albert Square expansion and Town Hall refurbishment this side of the civic quarter should be a massive improvement on the dreary area it has become.
By Nve
How much money would the clients have saved if the architects had listened to the MEP engineers BEFORE they submitted the plans?
By Anonymouse
Provided it’s always dusk in Manchester, this scheme’ll look great
By Huey
Never reach financial close
By Sinick
MetLife (PanAm) crossed with Centre Point. Pretty blatant 1963 Retro. Go for it!
By Phil Griffin
World class
By Floyd
Looks quality!
By Luke
I heard Gary is the lead project manager, lead cost engineer, lead design manager, lead project planner, leads on VE…
By North by North-West
does anyone believe that this will still happen…..again…..costs to build must be sky high now after all this time.
love to see the social housing plans in it!
By Casper
Get it built!
By Alex
Casper what justification do you have for putting social housing in a prime city centre location? There is enough land on the outskirts for this, I would love to live in this location and i’m sure it would be an aspiration to others too, not a free giveaway. I wonder how much social housing there is in Manhattan, NYC or Mayfair, LDN?
By New Casper