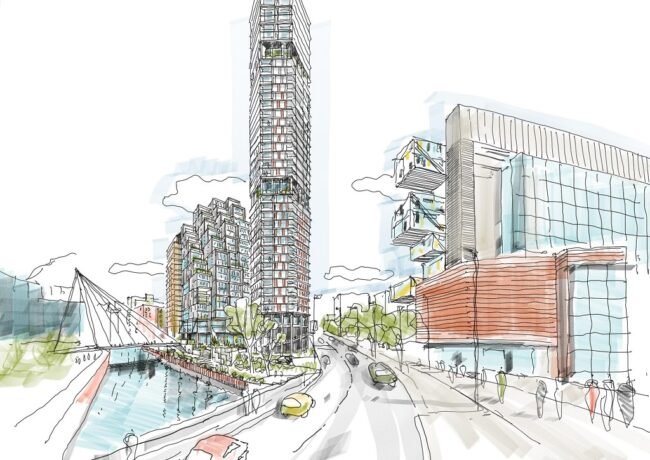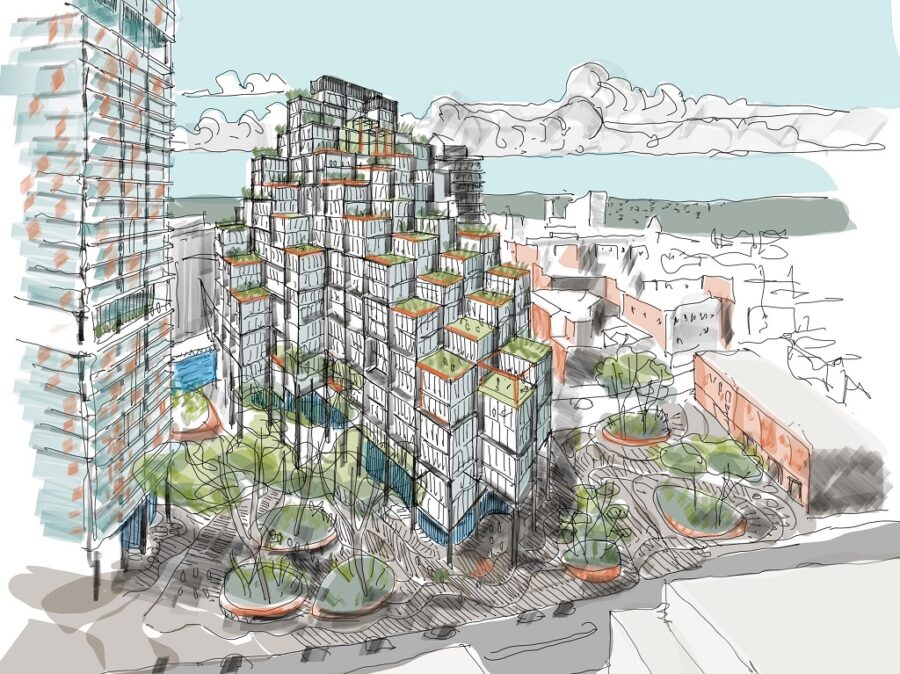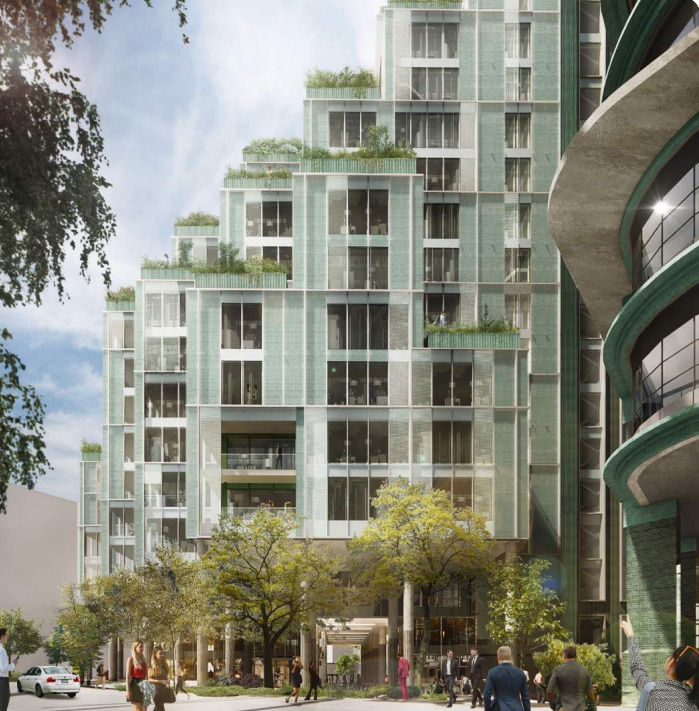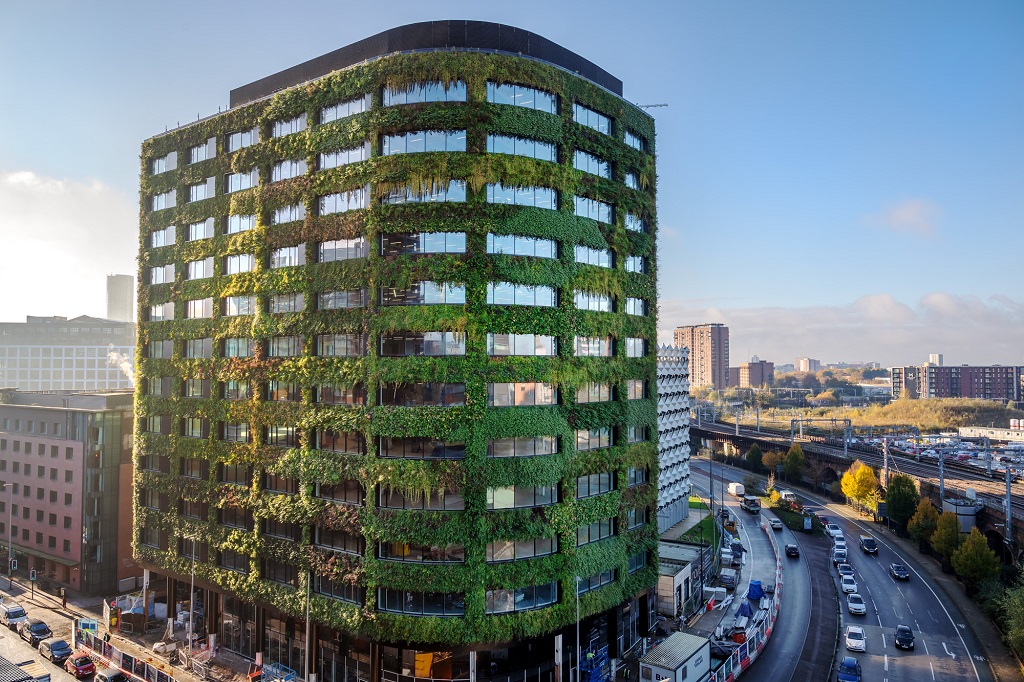Oval unveils Albert Bridge House transformation
A 45-storey skyscraper featuring 367 homes and a distinctive 350,000 sq ft office block make up the developer’s proposals for the prominent Manchester site.
The 18-storey brutalist Albert Bridge House will be demolished under Oval Real Estate’s plans, which are due to be lodged with Manchester City Council later this year.
Explaining the choice to demolish the 1950s building, Oval said in its consultation documents that Albert Bridge House had reached “the end of its logical lifespan” adding that “its layout and design no longer meets modern office occupier requirements”.
Oval’s proposed development is designed by architect Studio Egret West, which led on the Mayfield masterplan.
In addition to the residential tower and the office block, the proposals include more than 1.2 acres of outdoor amenity space. Both buildings would also have retail and commercial space on their ground floor.
The office block would be 19 storeys tall with outdoor amenity space and a flexible floorplate geared towards accommodating both small start-ups and more established and larger firms.
The residential tower would be filled with apartments with between one and three bedrooms. With a height that steps up from 34 to 40 to 45 storeys, the building would have three communal sky garden terraces to provide panoramic views.
Both buildings would have sustainable features, but the office block is aiming to be net zero. This effort would include having natural ventilation, solar panels, and air source heat pumping.
The project team for Oval’s plans includes Urban Green, Avison Young, Curtins, Turley, Hoare Lea, Cumming, Hilson Moran, Deloitte, Urban Change, and Counter Context.
You can learn more about the plans on the consultation website: albertbridgehouse-mcr.com. The consultation concludes on 9 October.
Oval acquired the Albert Bridge House site from Mapeley for more than £30m 12 months ago.
The site is located close to Spinningfields and falls within the St Mary’s Parsonage strategic regeneration framework.
Other developments coming forward within the regeneration zone include Bruntwood’s 219,000 sq ft replacement of the ageing Alberton House, Property Alliance Group’s 13-storey Reedam House and Investec’s planned overhaul of the Kendal Milne building on Deansgate.
Elsewhere, Oval is delivering a 46-acre masterplan in Digbeth. The scheme features 2.2m sq ft of commercial space and 1,850 homes.







can we have a proper drawing of it rather than a doodle?
By Levelling Up Manager
I cant wait to see this project come to fruition. For once we are seeing some originality.
By MacDopel
The RESI looks like an office building and the office building looks a nice RESI scheme, the world we live in 😂
By Another Manc
As long as the final product looks like the doodle
By Anonymous
Get rid of that awful existing block and get this built! It looks amazing and hopefully the 45 storey building will be over 150m, always good to get another official skyscraper into the cities count.
By MC
Great. Major improvement on what’s there now. That’s an awful lot of development from New Bailey up to Deansgate in the past decade or so.
By JohnD
Sky garden terrace’s.I like it, any greenery in the city centre is welcome and this shows someone is at least thinking a bit differently.
By Anonymous
Manchester finally starting to up its game.
By Anonymous
Apologies if I’m misinterpreting this, but isn’t that top drawing the wrong way around – i.e. it’s a mirror image of what it should be?
By John C
There is a real danger that all the buildings in the style of 1950s iconic Albert Bridge House will be lost and replaced by ugly modern buildings ABH has its own style and is part om Manchester,s history. It should be preserved.
By Anonymous
Keep Albert Bridge House. I’m sure there is an imaginative refurbishment idea available. This proposed scheme will never work
By Uncle Albert
Looks good, but where are the buses and cyclists on the illustration?
By Albert
Albert Bridge House is a mid-century masterpiece that could do with some TLC. This drab, derivative proposal is just a copy of Southside on Victoria Street, London, with some green window-dressing. Manchester deserves better.
By London Architects Strike Again
‘Albert Bridge House is a mid century masterpiece ‘ ! …stop it my ribs hurt.!…I presume of course you meant that as sarcasm as It’s actually a piece of derivative 60’s nonsense that would be enhanced by parking a truck in front of it. This, doodle or not is infinitely better especially with the additional greenery and I for one applaud the architects .
By Anonymous
I love those tinted windows on Albert House. Surely there is use for them somewhere?
By Elephant
Albert Bridge House, Arndale Tower and Reneissance are the worst examples of brutalist architecture that really stain Manchester’s cityscape. It’s great to see at least one of them being replaced completely and this new project looks fantastic. I still cannot believe the current plans for Renaissance. Such a prime location with Manchester Cathedral nearby… Manchester is going through such a transformation, we need some quality development especially in the city centre.
By Michael
To those who would wipe the slate clean every 50 years because fashions come and go, or because new is better for X, Y or Z reason – that logic would have done away with plenty of Victorian or Georgian buildings that we now love and cherish. (They were newly unmodish carbuncles once!)
I doubt we’d want to be so throwaway in other areas of life. What a shame if there isn’t room for living and working bits of the very recent past.
‘A pity, surely, that we’re refurbishing that fusty old town hall so expensively, when it could have been levelled and replaced with a shiny new mixed-use development, with rooms for councillors tucked away in the bottom. That Waterhouse bloke was dreadfully derivative, and the world has moved on, you know.’
By HP
Albert Bridge House has been much altered. That tinted glazing isn’t original. A number of buildings have been lovingly restored in Manchester. The new scheme has to be better than what is there. If it isn’t it shouldn’t be approved. What we have been shown to date looks very promising
By Hello
Get the monstrosity that is Albert Bridge House down and get this up yesterday!
Will be fantastic for the area.
P.S. Can we do the same with the former-Renaissance hotel before it’s too late? pretty please.
By Tom
Ripping down buildings for the sake of wanting something shinier and new is absolutely not the way forward in a climate crisis. Even taking buildings back to shell and core is better than razing to the ground and 1,000’s of tons of new concrete.
By Red Rose
This does look good, but it will be shame to lose Albert Bridge House, it is one of the better modernist buildings in Manchester. It’s typical that this will go whilst the god awful Arndale and Renaissance remain.
By Loganberry
Manchester is one of the second most sustainable location in the country so development here is inherently sustainable. We have to maximise much needed growth here otherwise it will happen in less sustainable locations which would cost much more that the 1000s of tons of concrete lost here
By See ya
Climate crisis or not , once the hype has died down please somebody get rid of the Arndale centre too. Modernist and Brutalist architecture may have briefly had their day but most people recognise ugly when they see it. Albert house is the best of ugly but that’s not saying much.let it go.
By Anonymous
Ian Nairn described it as the best modern building in Manchester in the 1960s. Surely the way to go is to modernise the existing building. The plasticky-looking tat that is currently being thrown up around Victoria, should be a warning to anyone who thinks that a shiny modern building is always better.
By Mcginno
I agree with others that the loss of the whole of Albert Bridge House is a shame. I have always thought more a redevelopment/conversion proposal could make much more of the riverside, particularly the part of the building with the wavy roof. I think part of the negative feelings about the current buildings relate to its condition, the dominance of car parking, and the lack of an active river frontage. All these can be hugely improved with some imagination.
By Anonymous
I suspect there wasn’t a lot of competition when Nairn made that call. First time I’ve heard the muse scheme referred to as tat but that tends to be the level of debate amongst most who comment on here sadly. The simple and undeniable truth is that the overall quality of development in Manchester knocks spots off the rest of the country. Other cities may have a few good pieces but their base level is second division whilst we are top of the premier league
By Howdy
I completely agree with the anonymous commenter who highlights the condition, unnecessary dominance of parking and complete abandonment of the river frontage as the cause of a lot of the negative feelings. Decent, imaginative owners would sort that sort of thing out. Every time a scheme like this is waved through it gives encourages owners to let things fall to rack and ruin instead of being responsible stewards. Prove you can make the best of the buildings we’ve got, or why should we believe you’ll treat the new ones any better?
By London Architects Strike Again
Another one bites the dust. Next on the hit list: Renaissance hotel (before it’s too late), Arndale, Mercure Hotel and godawful Premier Inn.
By TR