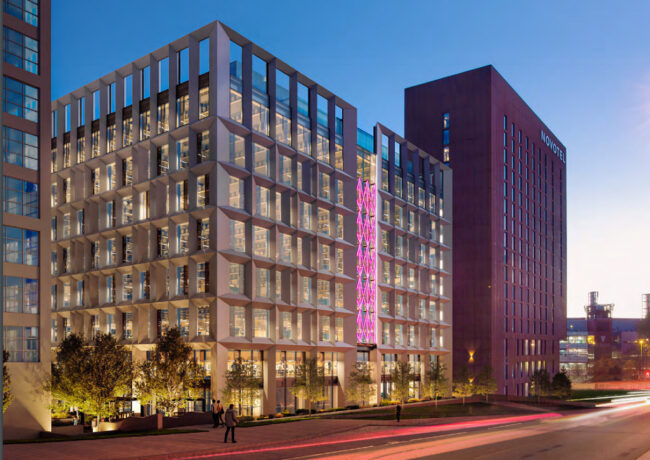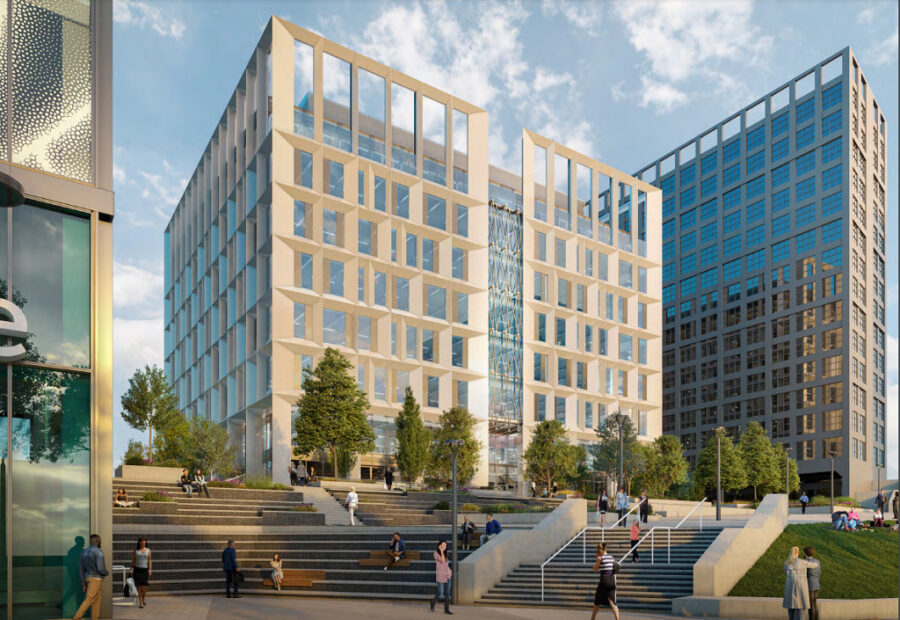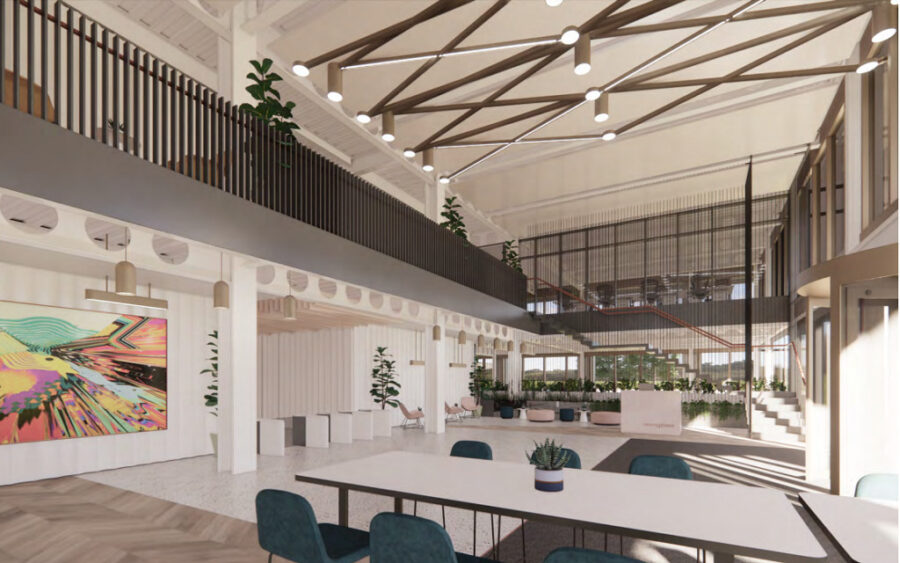Paddington Village office tipped for approval
Liverpool City Council is recommended to greenlight Sciontec’s proposal for Hemisphere, a 120,000 sq ft office building that would be net zero in operation.
Set on nearly one acre adjacent to Mount Vernon Road, Hemisphere would be eight storeys in height and a gross external floorspace of 172,000 sq ft. It would sit on the old Archbishop Blanch School site, next to Paddington Village’s Novotel Hotel.
Designed by AHR Architects, Hemisphere would have nearly 115,000 sq ft of Grade A offices, as well as a café and wellness studio. There would also be nearly 8,000 sq ft of coworking space within the office allotment.
Two basement levels would provide the building with 166 cycle storage spaces, an e-bike charging area, showers, changing rooms, and storage lockers. An undercroft would have space for eight cars to park.
The coworking section would sit on the ground floor, with a flex office space taking over the building’s first floor.
The upper floors would each have 16,000 sq ft of office floor space, alongside two kitchen areas and six meeting rooms.
The exception would be the seventh floor, which would have 14,725 sq ft of offices, a kitchen, and three meeting rooms. There would also be an external terrace.
In addition to AHR, the project team includes Barton Willmore, now Stantec, as the planner and Ares Landscape as the landscape architect. SLCE is the M&E engineer while Curtins is the civil and structural engineer. Design Fire and Wintech are the fire and façade engineers, respectively.
Flinders Chase is the highways consultant. RSK Acoustics is the acoustics consultant. RSK is advising on BREEAM standards. Walker Sime is the cost consultant and employers agent for the project.
Hemisphere is the latest in Sciontec’s proposals for Paddington Village. Sciontec is jointly owned by Liverpool John Moores University, the University of Liverpool, Liverpool City Council, and Bruntwood SciTech.
For those looking to learn more about Hemisphere, the scheme’s planning application is 22F/1813. The council will weigh in on Hemisphere during its 1 November planning committee meeting.
- AHR’s Rob Hopkins spoke at Place‘s Net Zero conference. Here’s what he had to say about sustainability in design.







A new part of the city adding another layer to the Liverpool cake.
By Liverpool Romance
A well needed addition to the LCR
By Liverpolitis
I wonder will this actually happen though…sigh…
By Anonymous
Keep it coming please
By Anonymous
This looks very good and certainly welcome. It would be good to now see some office developments in the city centre proper (e.g., Pall Mall, docks).
By Chris
Great excellent.,,, but where is the pall mall offices and cruise liner terminal !
By George
Yes , the layer cake is rather flat at the moment so can we have more please.?
By Anonymous
more cranes appearing over our glorious skyline once again
By Anonymous
Do they have the finance in place for this or looking for public sector handouts to deliver, again?
By Handmeout