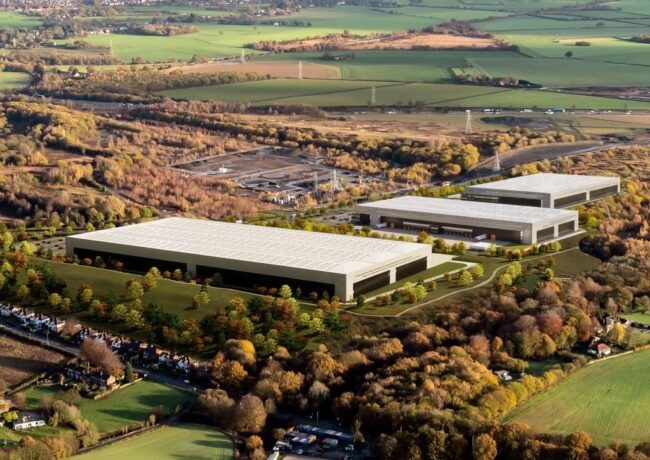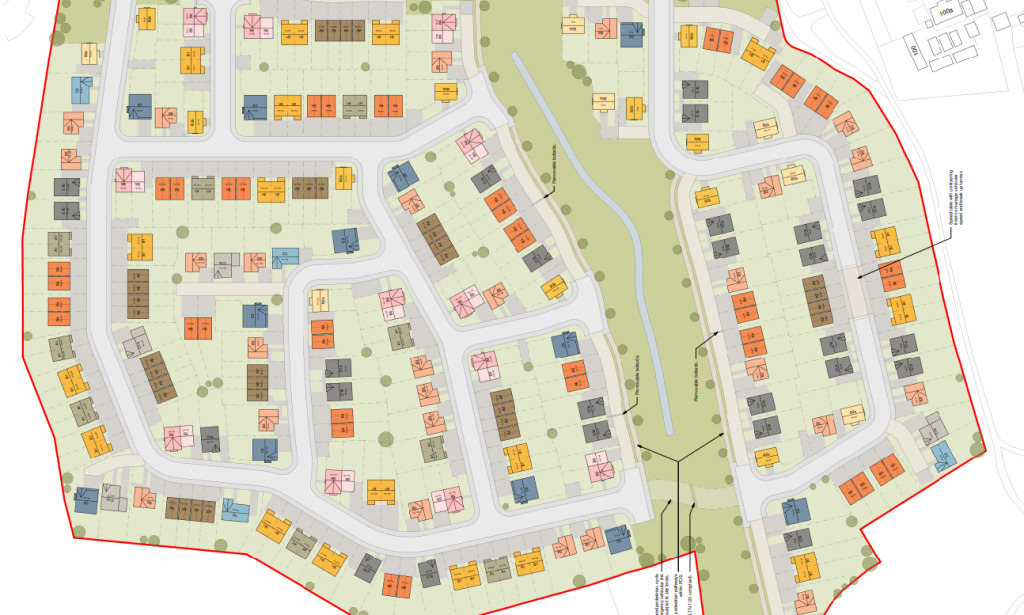Approval for £80m Parkside phase one
St Helens Council has greenlit proposals from the authority’s own joint venture with Langtree to build an 800,000 sq ft industrial complex on the former colliery site in Newton-le-Willows.
This follows outline consent being given after a public inquiry in November 2021. The reserved matters covered detailed designs for infrastructure, including plot levels and entrances, and the three units in phase one.
Phase one will comprise a 367,700 sq ft warehouse, a 227,400 sq ft shed, and a 198,100 sq ft unit.
In total up to 2.6m sq ft of logistics and advanced manufacturing space is to be developed on the site.
According to the developers, the £80m first phase could create around 1,330 jobs with an added potential benefit being the construction of the £55m Parkside Link Road to connect the site to Junction 22 of the M6 motorway.
Phase one could generate more than £2.2m in annual rates income for St Helens Council once complete, and add more than £80m a year into the borough’s economy.
The project team led by 4Ward includes Spawforths as planning consultant, Curtins advising on highways, Fletcher Rae as architects and TPM Landscape the landscape architects. Engineering and design consultancy Cundall has provided drainage information.
Key stakeholders have shared their delight that the development can move forward.
John Downes, chief executive of developer Langtree, said: “It’s been a long road to get to this point, but that’s a function of the project’s transformational scale and the detailed nature of what was required to get us here.
“I’m very pleased with the outcome and my thanks go to the council’s officers and the planning committee for their hard work in assessing such a complex application.
“Returning the site to a modern major employment generator for Newton-Le-Willows has long been a key priority for me.
“Opening the site to public access has also been a critical part of the whole design process and we have worked hard on the landscape treatment which features an extensive heritage and trim trail.”
Councillor Kate Groucutt, St Helens Council’s Cabinet Member for Economy, Skills and Business, said: “This approval allows us to step up our work with local companies and residents to ensure that they have an opportunity to benefit from the investment that can now flow as a result of the consent.”
To see the plans, search for application number P/2023/0341/RES on St Helens Council’s planning portal.





This is great news. A real lift for St Helens and the perfect use for an old colliery. Well done to those involved – now let’s get it built.
By Anonymous
If you look closely at the photograph you will see a square of brown land just above the roof of the middle warehouse. That is the footprint of the Parkside colliery. These warehouses are built on what was formerly Greenbelt Greenfield land.
By Anonymous
Excellent news. I can almost taste those salty nimby tears.
By Anonymous