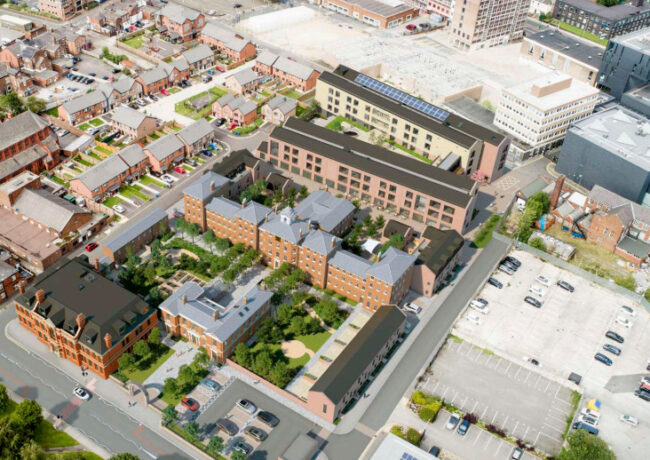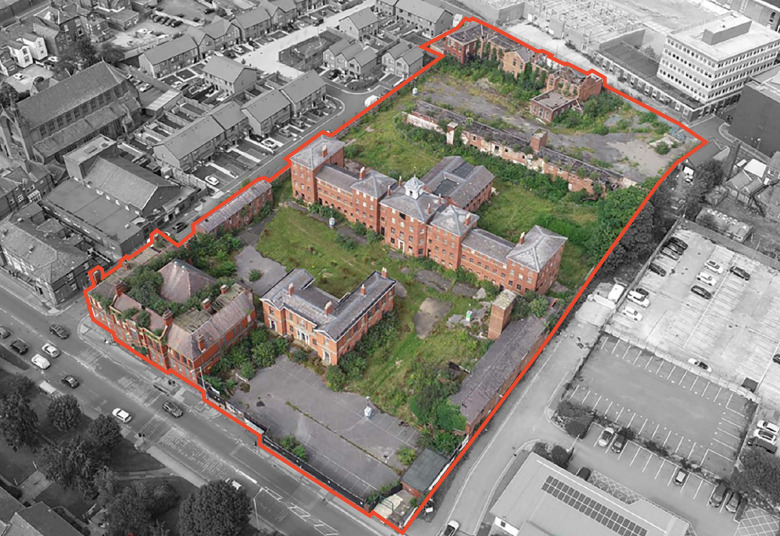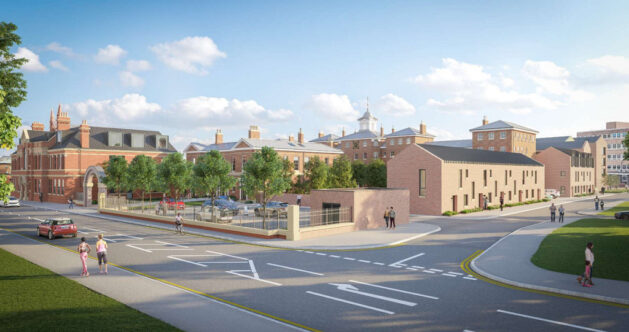Path clear for Stockport’s St Thomas’ Gardens
Vacant for almost 20 years, the former Shaw Heath hospital is to be redeveloped into an ‘all-age residential scheme’ featuring affordable homes and a care facility.
After being approved at committee more than a year ago, a formal decision notice for St Thomas’ Gardens has now been handed down, meaning construction work can start once Stockport Council appoints a contractor.
The St Thomas’ Gardens project is being developed by the council and its arms-length housing body Stockport Homes.
The scheme will see the former St Thomas’ Hospital redeveloped into a 70-bedroom care facility named the Academy of Living Well, and 68 affordable homes.
The four-storey care home would aim to provide support for people transitioning between hospital and home and would be managed by Stockport Homes.
The additional residential element comprises 35 apartments contained within the three grade two-listed buildings on the site.
A further two buildings are earmarked for 19 apartments and the remaining 13 affordable homes are to be new-build townhouses. The tenure mix would be 80% shared ownership and 20% social rent.
When the hospital closed in 2004, Stockport College acquired the plot and progressed plans to expand the college, which is located nearby.
However, these plans never progressed and the site was sold to Homes England when Stockport and Trafford colleges merged in 2018.
The following year, Stockport Council bought the site from Homes England.
There are eight buildings on the site currently. Three will be demolished, three will be retained and refurbished, and two will be partially knocked down with their facades retained.
PRP is the architect and NJL Consulting is the planner.
St Thomas’ Gardens is located close to Royal George Village, the redevelopment of part of the Stockport College site by Investar Property Group.
Investar’s plans feature 442 apartments and around 25,000 sq ft of office space.







About time something good has been agreed for the site and area
By Anonymous
At long last! My father died there in Ward D, on 17th August 1958. The site has been my memorial to him eversince.
By PhilB
Wonderful news .My wife and myself can remember it as a hospital.Looking forward to seeing it finished.
By John Clews
What a brilliant use for this site. A long overdue facility for hospital to home transition, central for the whole of the town, right on a bus route. Well done planning department.
By Yvonne Hitchman
About time. been years in the making. the clock tower part of building is heritage hopefully will stay. big development for the area very welcomed
By Anonymous