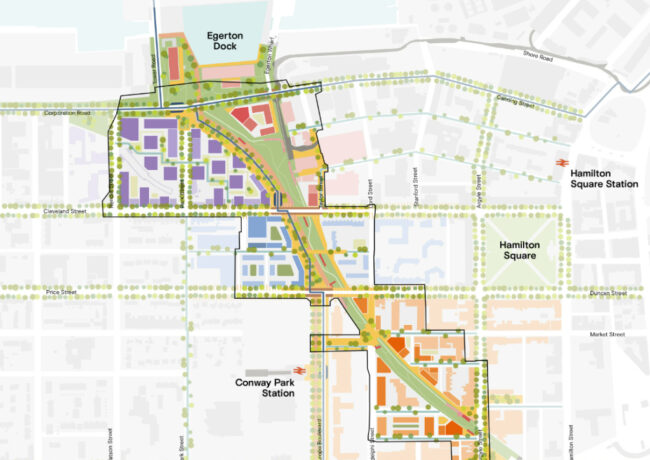Peel hunts contractor for Wirral Waters shed
The developer wants to build a 164,000 sq ft multi-user warehouse at West Float for Finsa UK as part of the £4.5bn docklands regeneration scheme.
Peel Ports has published a pre-contract notice advertising the job, which also calls for the construction of an accompanying 5,000 sq ft timber-framed office at Grandidges Quay.
The facility will be constructed on a 6.5-acre site off Dock Road and will be Finsa’s headquarters. The company specialises in transforming wood into a variety of products including flooring.
Fletcher-Rae Architects is designing the warehouse and Waugh Thistleton Architects is in charge of the office element.
Contractors are invited to provide early expressions of interest in the opportunity before the formal tender is launched later this month.
“The warehouse is likely to be of portal frame construction designed to maximise the clear internal height and span, particularly at the eaves/haunch of circa nine metres and a span of circa 52 metres,” the notice states.
Earlier this year, Peel began searching for a contractor to build a 247,500 sq ft multi-user warehouse in Bootle.
Peel L&P and Wirral Council’s Wirral Waters regeneration scheme is split into two main parts. East Float will house much of the residential element, while West Float is earmarked for employment development including the 1m sq ft MEA Park at the westernmost point of the masterplan.





Hopefully bringing more shipping into Birkenhead docks, there is still plenty of quayside available for commercial use.
By Anonymous