Planit-IE fleshes out Goodison legacy project
Everton FC’s design advisor has added detail to outline proposals for the stadium site submitted last year, including reducing the amount of retail and leisure space, and set out a timeline for development.
Outline plans for the Liverpool project, which are intended to be rolled out once the club departs for its new stadium at Bramley-Moore Dock, were submitted last April. and Planit-IE has responded to feedback gathered during an ongoing public consultation.
The quantum of development and mix of uses has not changed significantly changed from that proposal – up to 173 homes in terraced housing and apartments; a 63,000 sq ft, six-storey care home; 51,000 sq ft of office space, and more than 107,000 sq ft of community uses. The biggest change is a reduction in the volume of proposed retail and leisure space by around a third to 8,000 sq ft.
Planit-IE, which is also working on Everton FC’s new stadium development at Bramley-Moore Dock, was appointed last summer to help finesse the project and address some of the issues that had arisen during public consultation. In particular, the firm looked at how the development knits into the surrounding streetscape and how it will mark the site’s history. Condy Lofthouse was the original masterplan architect.
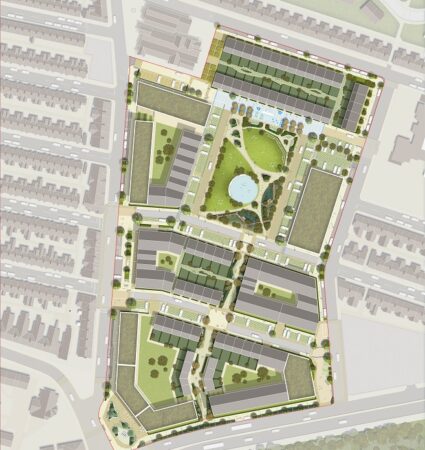
Landscape masterplan for site. c.Planit-IE
Anna Couch, the principal urban designer at the business, told Place North West: “This is an incredible site and it’s exciting to be involved in. The main driver for us is the opportunity to celebrate the legacy of the site and look at how we articulate a strong, Everton FC identity that shows what Goodison means to the community and the club’s fans.
“That comes partly in terms of the physical space. It’s always been made clear that the size of the pitch cannot be kept as open space, but we’ve looked at how we bring out the most significant parts of what we are working with: the residential and centre circle elements are important.”
Couch continued: “We’ve also looked at how we reflect that strong sense of belonging and identity in and around the homes, showing the richness of the architecture in details around the site. Goodison had always evolved and adapted – Everton being known as the ‘club of firsts’ – and that spirit’s going to be key to the success of the masterplan as we look to deliver an exemplar scheme.”
Planit-IE’s addendum document filed with Liverpool City Council this month proposes phased development with the residential, legacy streets and park elements delivered first. There are seven plots mapped out. Plots A, B, C and D are at the south end of the site below the park, working from the Dixie Dean statue at the corner of Plot A upwards. Plot E and Plot F are to either side of the park, with Plot G at the top, near the Gwladys Street stand.
The prospective timeline is as follows:
- Phase 1: Plot G, incorporating 31 houses, a new frontage to Gwladys Street and Bullens Road, the northernmost of the legacy streets through the scheme (including play street), and a new space around St Luke’s Church; and Plot B, including residential, the southern east-west street, new Walton Lane frontage and a podium car park – with such a volume of new dwellings, the park could be delivered at this stage.
- Phase 2: Plot C, featuring residential, retail, the central east-west route, and the new square fronting Goodison Road
- Phase 3a: Plot E, including residential and community uses, new frontage to the park, including a new park street, parking to facilitate Plot A’s development.
- Phase 3b: Plot A including commercial, retail and the last bits of residential, south-west gateway incorporating the Dixie Dean statue, completion of the Walton Lane frontage, a podium car park.
- Phase 4: The Bullens side of the site – Plot F will see community space, the eastern park street, a flexible north-eastern square, and a new frontage to Bullens Road. Plot D: care home and podium car park.
Planit-IE’s concept is to reimagine the four main existing streets that encase the Goodison site as “community” streets. There are three squares, one around the Dean statue, one on the south-eastern corner, and a narrow park on the western Goodison Road side. Within the park, a gathering and performance space marks the former centre circle location.
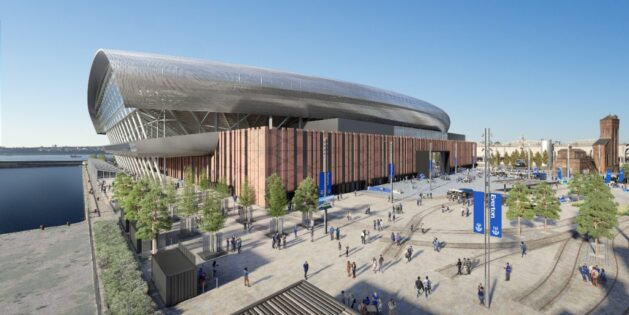
Planit IE is also working on Everton’s proposals for a new stadium at Bramley-Moore Dock
The masterplan essentially shifts the axis of the site, where the structure as things stand is contained by the north-south viewer stands on the longer sides of the stadium – most notably the hulking main stand along Goodison Road.
With three new linkages running east-west through from Goodison Road to the Bullens Road side, the greater amount of development proposed is to the southern end of the site, currently occupied by the Park End stand and areas behind it. A park would take up the central area, occupying much of the space on which the current playing surface sits.
The character of those new streets and how they link into the surrounding cityscape and economy – and Goodison is famously set in one of the most built-up areas of any major football ground – is one of the issues Planit-IE has had to examine.
Couch told Place North West: “L4 as an area is not without its challenges, and there is a clear need for investment, but we shouldn’t overlook the benefits it offers, including good public transport, the County Road retail offer, access to green space at Stanley Park, a network of community facilities. There’s a lot of talk about ’15-minute neighbourhoods’ at the moment, and the area has those assets.”
She added: “We need to make sure the new open space is publicly accessible, and the streets running through Goodison are open to all.
“Goodison Road itself is a key spine, and this is an opportunity to reimagine how Goodison faces its neighbourhood and interacts. It’s also exciting to work with the space around St Luke’s.”
The professional team for Goodison also includes CBRE as the planning consultant, Mott MacDonald and KM Heritage.
Everton’s development director Colin Chong said in December he is hopeful of a summer start on the club’s £500m Bramley-Moore Dock site – to which it would relocate to and free up the Goodison site.
Chong told Place North West today: “The footprint of Goodison Park will be used to deliver a development that would support the local community and its residents for generations to come.
“While we are still finalising the exact nature of those developments alongside local stakeholders, we know it would build-on and complement the £10m we’ve helped to invest in L4 already.
“This has seen us convert derelict land into thriving community spaces like the Everton Free School and Football Club College, our community space – The People’s Hub, The Blue Base – which runs programmes for our charity’s elderly and disabled participants – and the soon to be built mental health drop-in facility, The People’s Place.
“This reimagined Goodison Park and the existing Everton in the Community buildings surrounding it will ensure the heartbeat of the club remains in an area of the city that Everton FC has called home for nearly 130 years.”
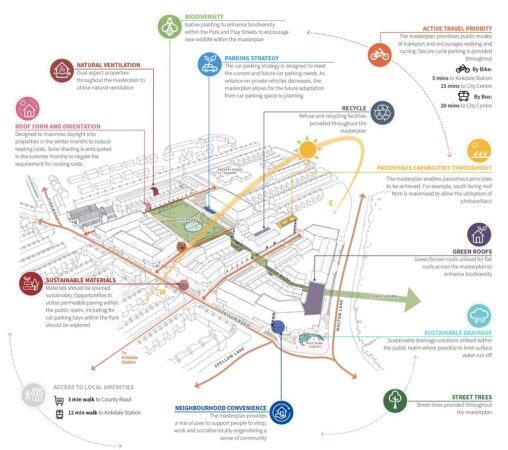
Sustainability strategy for Goodison site. c.Planit-IE


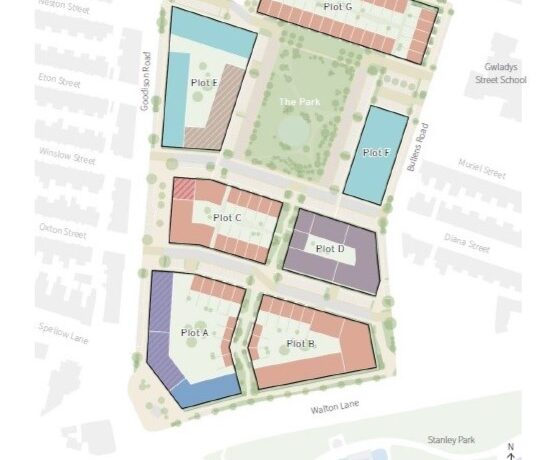

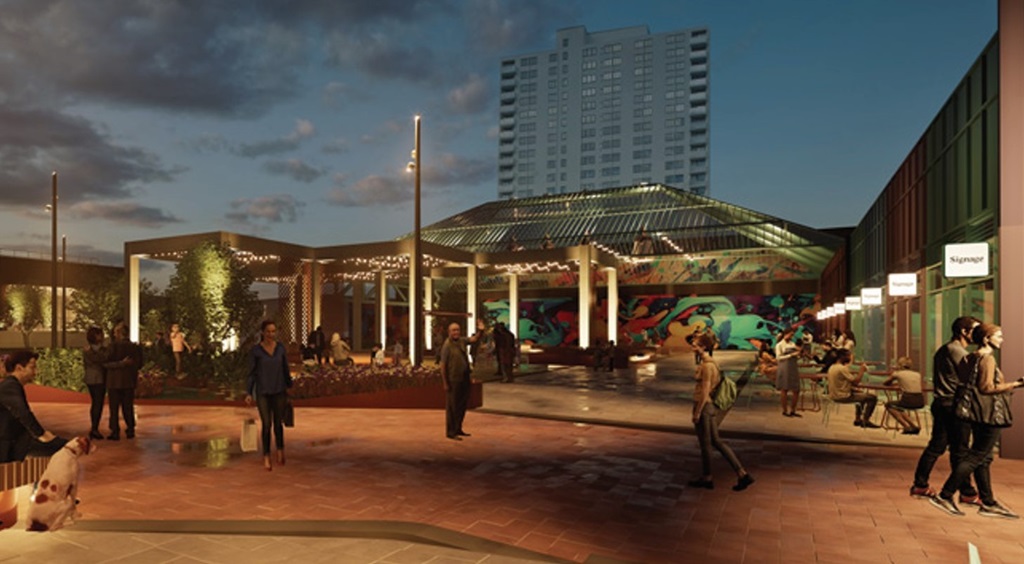
Brilliant. Let’s get this built. However I’ve got a strong feeling that the new Everton Stadium on Bramley Moore Dock won’t get built. There has been too much opposition. I really hope it does get the go ahead. Liverpool desperately needs this as the areas around the city centre are in a bad state and look ugly. It’s time for the areas to sparkle with their history and uniqueness. Let’s make this a city to enjoy work, living and provide prospects for the people
By David
Both the stadium and the Everton in the community projects will leave a lasting legacy for generations to come. The stadium is such a transformative project for north Liverpool and our extended Waterfront… It will spread prosperity northwards from the city centre.
Despite the poverty and lack of opportunities in parts of L4 there is a really strong and close knit community. And projects like Everton’s will build on this. All the building blocks are there for this area to come back…. And the stadium will change north Liverpool forever… There is no way our city will let this go. Well done Everton on both counts!
By Red Squirrel
Take out plots C & D and extend the ‘park area’ to be a 4G pitch to be used by the locals and school. Not entirely happy with this plan in its current form.
By Mark
Talk about string it out, If this was going to happen it would be happening now.
Was this not part of the Commonwealth Games Bid, just as well as it was not successful in its bid.
By Toffee