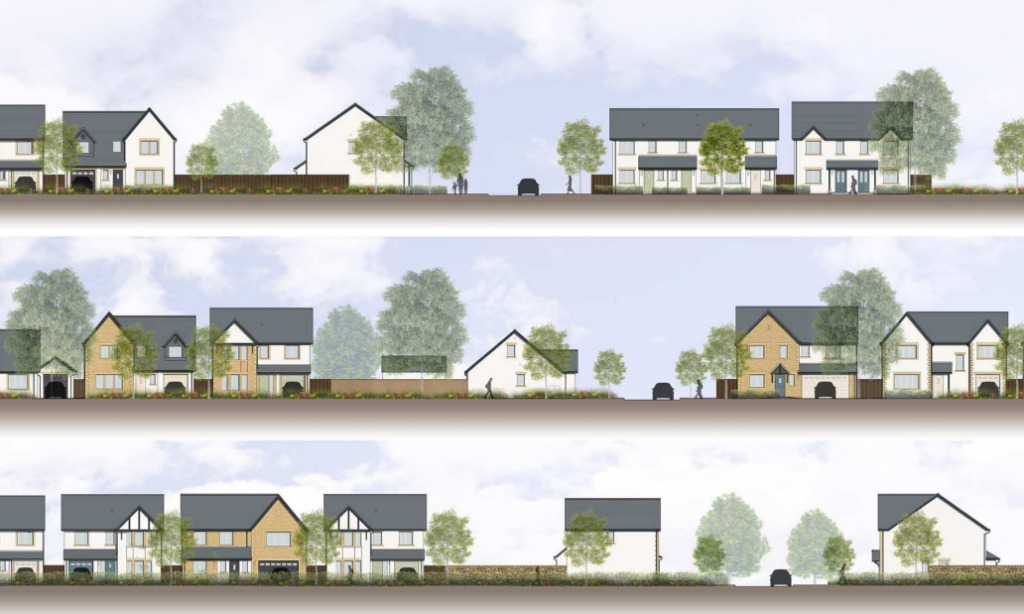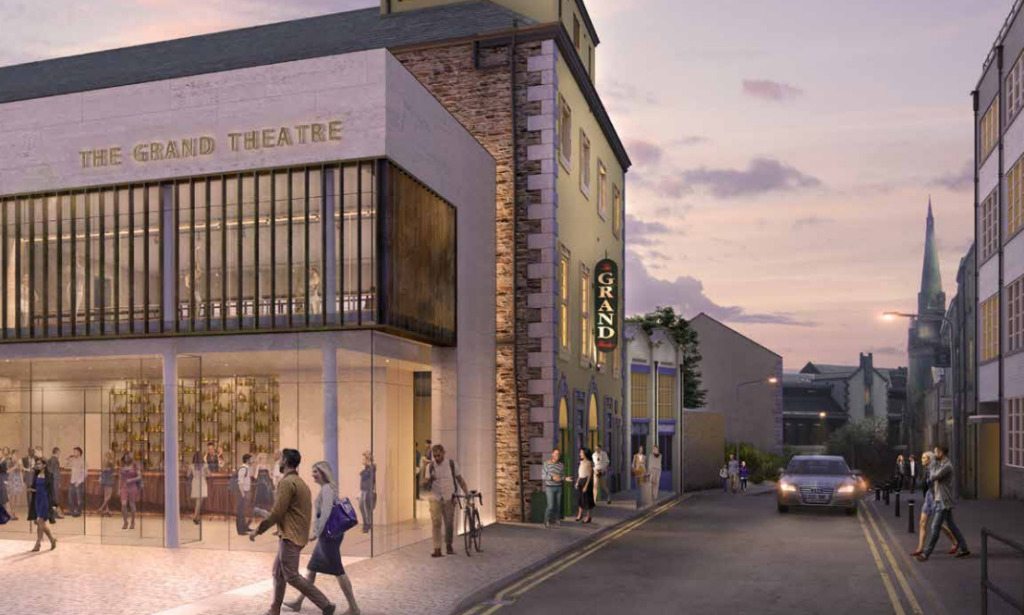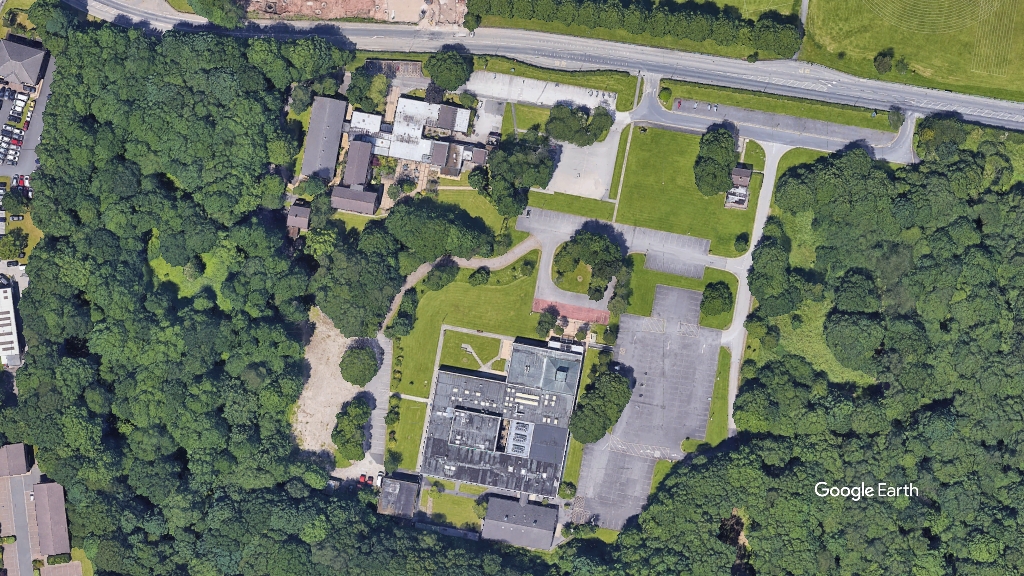PLANNING | Lancaster Grand Theatre extension tipped for approval
Lancaster City Council’s planning committee is set to approve developments to the Grand Theatre on Monday. Meanwhile, refusal looms for a 76-home residential and medical centre in Hornby.
Lancaster Grand Theatre, St Leonards Gate
Application number: 22/00048/FUL
Lancaster Grand has proposed a two-storey extension to the north-east of the existing theatre, on St Leonards Gate.
Architect 3D Reid has drawn up the plans which propose a 4,200 sq ft extension to the 13,000 sq ft grade-two listed building.
The development will provide a foyer and reception area, which can be used as a café during the day.
Access to the theatre’s existing stalls and circle would be provided via a new staircase and lift.
Proposals also include an external plaza which would replace an area of existing tarmac scrub land adjoining the theatre, currently used as a staff car park.
Rydal Engineering is the structural engineer for the project. Glade Associates has been recruited as chartered quantity surveyor, and ESC as client building services engineer.
Planning offers have recommended this for approval.
Land north of Hornby Park School, Melling Road, Hornby

The 76-home residential scheme has been recommended for rejection by councillors. Credit: via planning documents
Application number: 18/01165/HYB
Story Homes is seeking full planning permission for 76 properties to be built on an agricultural field in Hornby.
The 15-acre site is located off Fleet Lane and Melling Road.
The development includes a mix of property types: four one-bed, 12 two-bed, 17 three-bed, 36 four-bed, and seven five-bed houses.
Plans, drawn up by Astle, include the creation of access routes. Cars and pedestrians would be able to access the site separately from Fleet Lane.
The developer is also seeking outline planning permission for a two-storey medical practice. With its car park and associated infrastructure, the practice would measure 14,000 sq ft.
Barton Willmore is planning consultant for the development.
Planning officers have recommended that planning permission should be refused for this scheme. They raised concerns about the impact the development would have on the Forest of Bowland Area of Outstanding Natural Beauty.





Hornby surely needs more people because it is undeveloped as a viable economic area, It also needs businesses.
By Harry Gray