PLANNING | Man City’s £300m ground expansion tops agenda
Plans to increase the capacity of the Etihad Stadium to 60,000 are in line to be approved next week alongside 1,700 student bedspaces and 183,000 sq ft of new-build offices.
RECOMMENDED FOR APPROVAL
Etihad North Stand
Developer: Manchester City FC
Planner: Deloitte
Architect: Populous
Planning reference: 136763/FO/2023
Increasing the capacity of the Etihad Stadium to 60,000, as well as transforming the ground into a year-round entertainment and leisure destination, are among the proposals put forward by the football club.
While Manchester City secured a hat-trick of trophies on the pitch last season, the club is also seeking to improve the experience for fans off it.
A planning application was submitted to Manchester City Council in April for a host of projects, including increasing the capacity by 7,700 by adding an additional tier to the North Stand.
The revamped North Stand will also feature a sky bar, and a roof walk experience.
The proposals also include several connected all-weather facilities, fully integrated into the stadium, a covered City Square fan zone with capacity for 3,000 people, a new club shop, museum, and a 400-bed hotel.
Plans for 43,000 sq ft of offices are also included to provide coworking space for start-up and medium-sized organisations.
Echo Street PBSA
Developer: IQ Student
Planner: Turley
Architect: Sheppard Robson
Planning reference: 136874/FO/2023
The developer lodged revised proposals for a major PBSA development on Echo Street in May, a scheme that has been in the pipeline since 2017.
IQ wants to build three interlinked blocks of 27, 21 and 16 storeys on the site of Chandos House close to Manchester Piccadilly train station.
Designed by Sheppard Robson, the scheme will see the delivery of 1,220 student beds across a mixture of one-bed studios, and five- and six-bed clusters.
Turley is advising IQ on planning matters. The professional team also includes Curtins, Vectos, Planit-IE, and Waterman.
IQ has been planning to redevelop the site for some time.
The company received planning consent for the demolition and replacement of the existing halls to provide 863 co-living beds, including 242 student beds in 2018.
However, after clearing the site, work stalled and IQ opted to rethink the plans, which were revealed earlier this year.
The decision to opt solely for student accommodation and omit the co-living element was “informed by prevailing market conditions, and in response to the significant need and demand for high-quality PBSA within Manchester”, according to a planning statement by Turley.
The scheme is located next to Bruntwood SciTech’s ID Manchester, the proposed redevelopment of the former UMIST campus into a 4m sq ft mixed-use development featuring 2.6m sq ft of offices.
Granby Row, another IQ site nearby, is also in line for an overhaul. In 2020, the company announced early-stage plans for a 55-storey tower on the site.
Greenheys overhaul
Developer: Bruntwood
Planner: Deloitte
Architect: BDP
Planning reference: 136934/FO/2023
The existing Greenheys building is to be demolished and replaced with a new-build 131,000 sq ft facility at Manchester Science Park.
UK Biobank will occupy around half of the six-storey building, as first revealed by Place North West.
The rest of Bruntwood SciTech’s £60m lab complex, designed by BDP, will provide a home for life sciences companies working in diagnostics, genomics, and precision medicine.
Offering a range of labs with supporting office space from 2,500 sq ft to 22,000 sq ft floors, the development will “embrace the latest innovations in building materials and environmental technology”, according to Bruntwood SciTech.
The developer, a joint venture between Bruntwood and Legal & General, is targeting BREEAM ‘excellent’ accreditation and is designing the building to be 100% electric.
RETURNING FOR DECISIONS
Three schemes on the agenda are returning with the hopes of safe passage. Two, PAG’s plans for an office scheme at St Mary’s Parsonage and Cityside UK’s Moss Lane student scheme, were deferred last month.
Curlew’s proposed redevelopment of the Gamecock pub in Hulme has twice been knocked back by the planning committee and is hoping next Thursday’s meeting will be third time lucky.
Former Gamecock pub
Developer: Curlew Investments
Planner: Turley
Architect: SimpsonHaugh Architects
Planning reference: 130387/FO/2021
Twice refused against officers’ recommendations amid concerns about the impact the scheme would have on existing residents, the city council has once again tipped the 197-bedroom development for consent.
At 11 storeys, the project would be the same height as a scheme previously approved for the site, but never built.
The original proposal, rejected by the city council’s planning committee, was for a 13-storey building.
These plans were scaled back last year in response to objections from Manchester MP Lucy Powell and a campaign group called Block the Block.
Despite two floors being removed, councillors once again refused the proposals.
The scheme returns for another bid at approval next week unchanged.
Reedham House
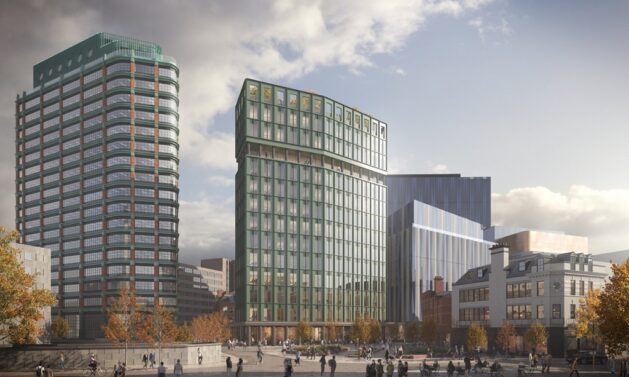
The scheme between Bruntwood’s Alberton (left) and Investec’s House of Fraser overhaul. Credit: via Alliance
Developer: Property Alliance Group
Planner: Euan Kellie Property Solutions
Architect: Jon Matthews Architects
Planning reference: 135028/FO/2022 and 135029/LO/2022
Part of the booming St Mary’s Parsonage regeneration zone, Property Alliance Group’s 14-storey, new-build workspace has been tipped for approval by the city council.
Located on the corner of King Street West and St Mary’s Parsonage in Manchester city centre, the £55m scheme will see Reedham House demolished to make way for 52,000 sq ft of net new-build office space.
As well as the new-build element, the proposals also include the heritage-led renovation of a historic carriage works into a modern workspace.
There is some contention around plans to demolish the grade two-listed Reedham House at 31-33 King Street West.
The scheme’s architect, Jon Matthews, claims that, while listed, the building offers “very little heritage value”.
However, statutory consultee Historic England has objected to the plans amid concerns about the loss of the building. The organisation said the loss of Reedham House would have a “pronounced effect” on the neighbouring carriage works.
Manchester City Council’s planning team accepts the demolition of Reedham House would result in “a high level of less than significant harm” to the wider complex.
However, an officer report states: “The building that would be lost, although part of the original complex, has been altered significantly and its loss would allow the restoration and reuse of the retained buildings of the complex.”
The authority concludes that the benefits of the project would outweigh the harm caused by the loss of the listed building.
To learn more about Property Alliance Group’s plans, search for application reference numbers on Manchester City Council’s planning portal.
Moss Lane East student resi
Developer: Cityside UK
Planner: Turley
Architect: CarsonSall
Planning reference: 135544/FO/2022 and 135545/LO/2022
The developer’s 261-bedroom scheme would be constructed on Moss Lane East near Whitworth Park.
Cityside UK vehicle CS Moss Lane East lodged an application for the student housing project with Manchester City Council in November.
The site, which is bound by Moss Lane East, Parkfield Street, and Heald Place, currently compromises two detached buildings and one of them is grade two-listed.
The proposed development would see the non-listed building demolished and replaced with a nine-storey L-shaped building featuring 54 studios and 207 rooms within cluster flats.
The new-build element would be linked to the listed building, which would be retained and converted into amenity space for residents.
Amenities proposed include study rooms and booths, collaboration spaces, lounges, a cinema, a gym, a games room, and a well-being area.
Cityside’s scheme is located close to both Manchester Metropolitan University and the University of Manchester.
An officer report states that the development “would make effective use of a brownfield site and represents an appropriate and satisfactory form of development that would make a meaningful contribution to the supply of student accommodation”.




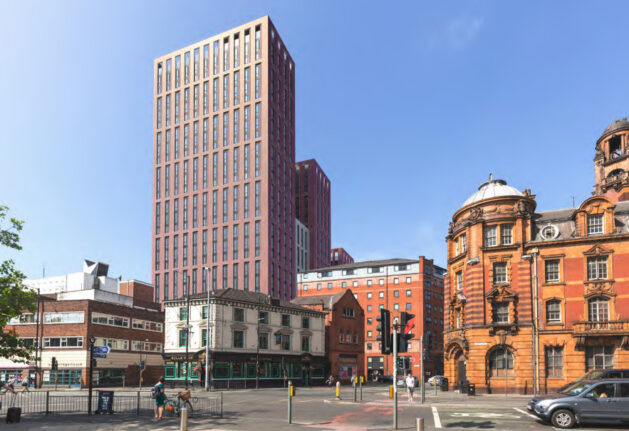
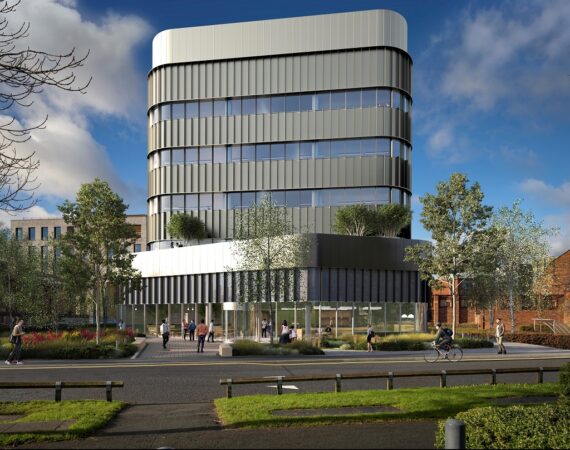
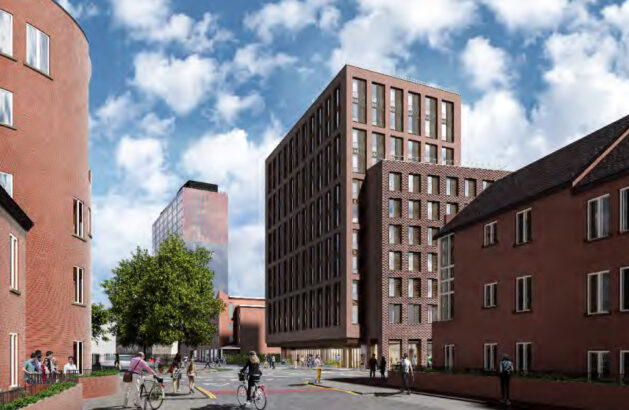
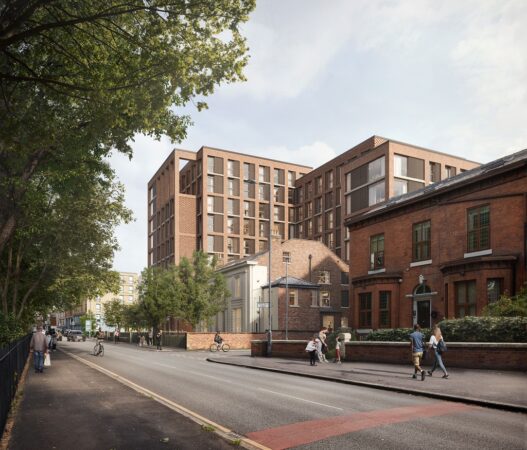


Some exciting proposals but, perhaps this is just personal opinion, these designs all look a bit brutalist.
By Anonymous
Great news for all those involved with Manchester City and the City in general.
The expected capacity seems to vary between 60,000 and 62,000 depending on which source you read. Looks like it’s a minimum of 61,000 at any rate.
What with this development including the hotel, the new Co-op Arena and existing Sports City infrastructure this whole area will be a really go to attraction.
The more investment in Manchester the better. Build it and they will come !
By Peter Chapman
Agree with Anon. Manchester may rock some of the brutalist architecture but its time to start injecting some different styles into the designs. It’s getting boring.
By Anonymous