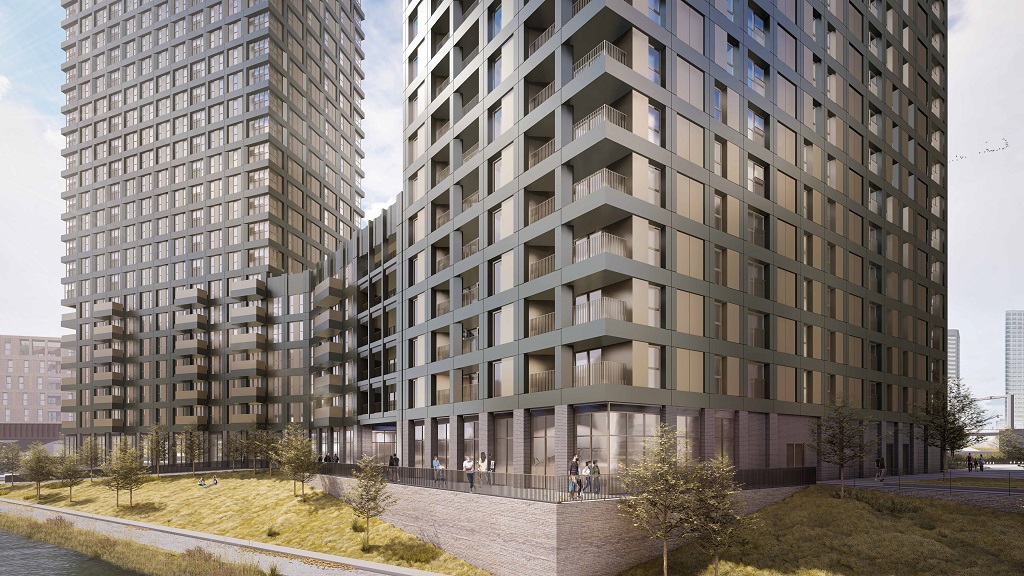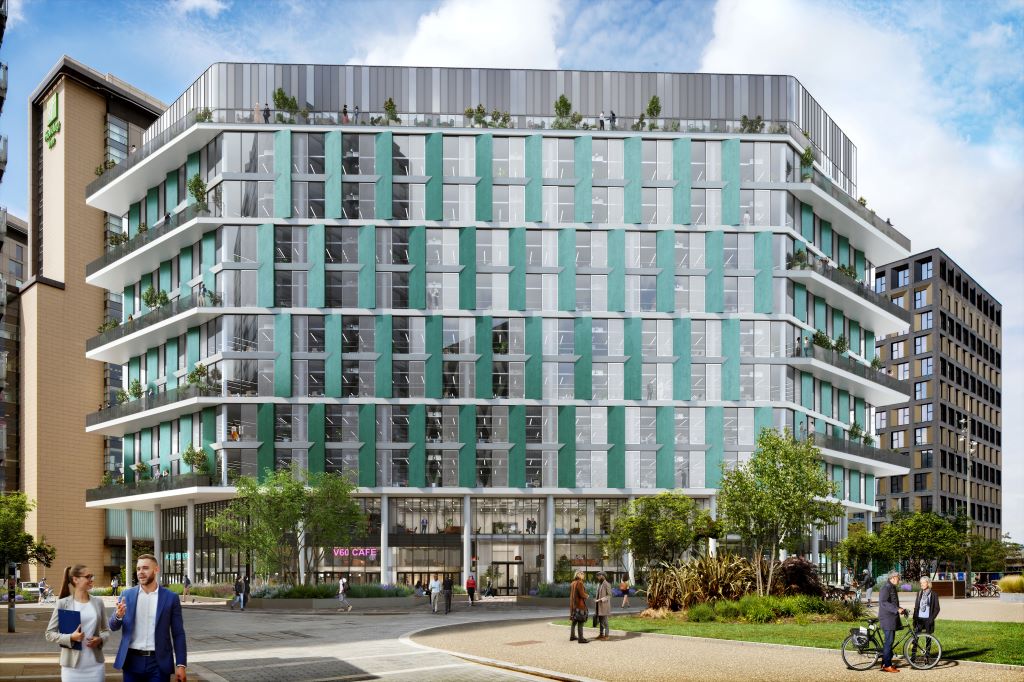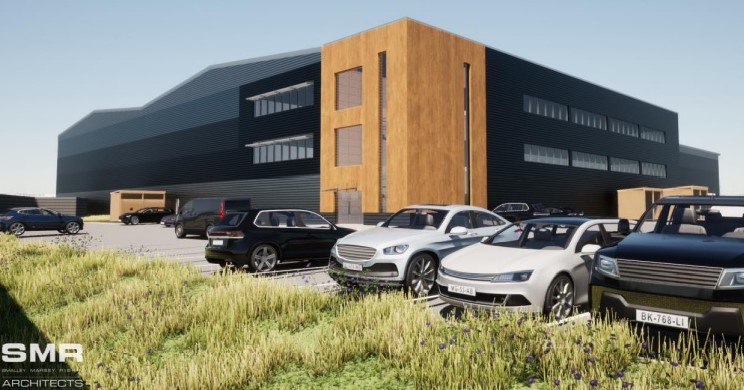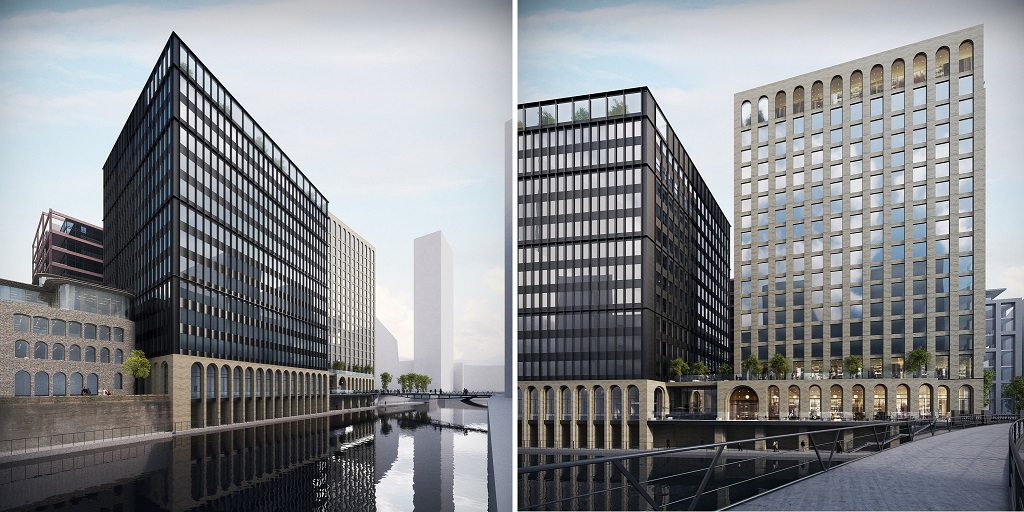PLANNING | MediaCity office secures Salford green light
Determination of the redesign of Legal & General’s controversial Ralli Quays development was deferred amid a raft of approvals.
Salford City Council’s planning and transportation regulatory panel considered a range of projects, including the latest block at English Cities Fund’s Salford Central scheme and a last-mile logistics hub in Eccles.
All major items were approved, some pending Section 106 deals, apart from the re-drafting of the Ralli Quays hotel and office development to allow continued waterside access to the public, which was deferred to allow for the submission of further information.
Approved
Plot C2, Salford Central

Construction could begin early next year. Credit: via Muse Developments
Developer: English Cities Fund
Architect: Hawkins\Brown
Planner: DPP
Reserved matters approval has been granted for a 23-storey tower comprising 196 apartments. The site sits between Trinity Way and the River Irwell, at the western end of Stanley Street close to the new Ordsall Chord. The site had previously been used as a compound during the development of the Slate Yard at Plot C1, which is now complete. The development will include 88 one-bedroom apartments, 93 two-bedroom apartments and 15 three-bedroom apartments.
The planning reference is 22/79867/REM.
Plot 3 (White), MediaCityUK

Sheppard Robson is the scheme’s architect. Credit: via Peel L&P
Developer: Peel Media
Architect: Sheppard Robson
Planner: NJL Consulting
Also approved was an 11-storey office building with ground floor commercial on the plot between the Holiday Inn and the Greenhouse, behind the BBC’s Dock House. The site currently houses parking and a multi-use games area. A triangular building is proposed for the site, bringing 312,000 sq ft of office space including 27,000 sq ft of co-working areas to the site. The project represents the first major development at MediaCity since Landsec bought into the Salford complex in 2021.
The planning reference is 22/80211/FUL.
Approved subject to completion of a Section 106 legal agreement
Land north of Lankro Way, Eccles

The scheme includes seven units. Credit: via planning documents
Developer: Aviva Investors
Architect: SMR Architects
Planner: Turley
Plans by Aviva to create a last-mile delivery hub at the site on the banks of the Manchester Ship Canal were reported by Place North West in December 2021. The developer wants to build 230,400 sq ft of warehousing space on a site partly occupied at present by Algeco. Seven buildings are proposed, ranging in size from 9,500 sq ft to 83,500 sq ft.
The planning reference is 21/78769/FUL.
Deferred

Although approved, plans to cut off the riverside walkway have aroused opposition. Credit: via planning documents
Developer: Legal & General Investment Management
Architect: EPR Architects
Planner: DPP
A resolution to approve plans for the prominent waterfront site include a 212-bedroom 16-storey hotel and a 212,000 sq ft office building over 12 storeys was given in January, but following an outcry over a section of riverside path coming under “controlled access” – including city mayor Paul Dennett’s call for a redesign – it returned to the development panel with alterations made, although more information has now been requested.
The planning reference is 21/78277/FUL.




Ironic when the only building with a sizeable balcony on it is an office building.
By Anonymous
Ralli Quay needs further amendments. They are proposing a lower ground walkway which is inaccessible to disabled people unless a lift is installed. Also, prone to possible flooding. The walkway should run along the ground floor only
By Steve
The ground level walkway is blocked by the Premier Inn on the other side of the bridge Steve. The river level walkway underneath the bridge is the only viable route to maintaining a continuous pedestrian riverside route. It can certainly be improved in future by investing in it to widen it and make it more accessible. It’s a shame the building line at Ralli Quays wasn’t pushed back a bit further but I suspect the development is too far along to make any more significant changes of that type.
Another missed opportunity by the council.
By Anonymous