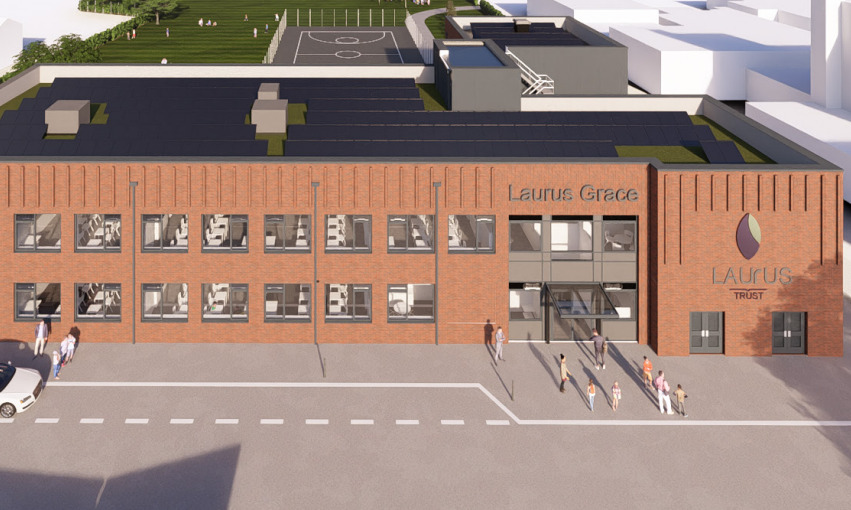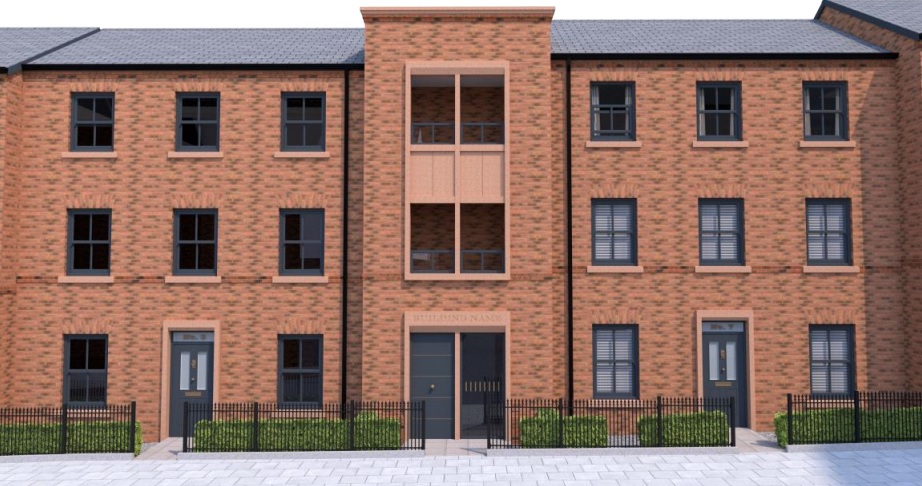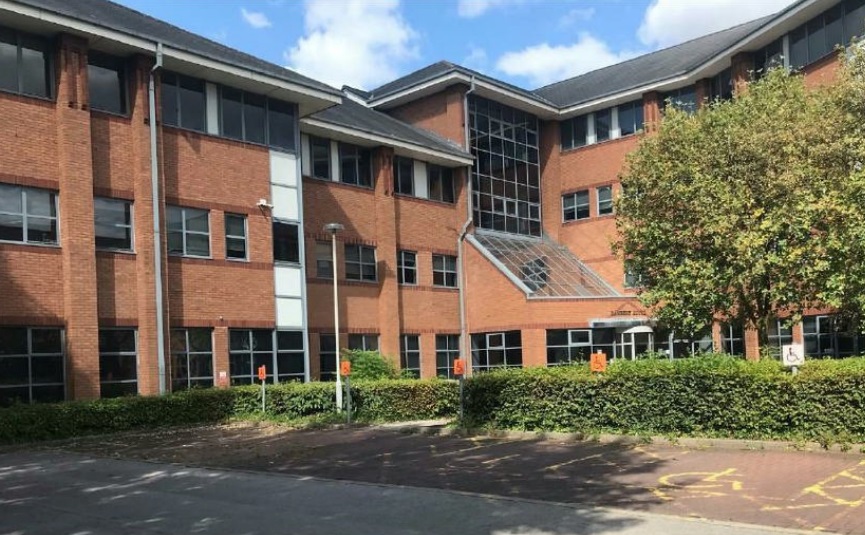Stockport rubber-stamps 122 flats, SEND school
The council voted to sign off three large projects at its planning committee meeting on Thursday, including Empire Property’s office-to-resi conversion in Cheadle.
Here’s a brief overview of the larger schemes Stockport Council voted on. There were no big surprises at the meeting, with all decisions made in line with the planning officer’s recommendations.
Lambert House
- Application reference number: DC/087432
The former AA office in Cheadle is set for new life as an apartment complex after Stockport Council voted to approve plans for its change of use.
Featherfoot Lambert House, an SPV set up by Empire Property for the project, will convert the 60,000 sq ft office building into 98 flats with coworking space and a gym. The flats will be divvied up between the complex’s two blocks, which are linked by a footbridge.
The taller of the blocks, which is four storeys, would hold 68 flats, while the shorter, three-storey block would have 30. None of the 98 apartments would be designated as affordable.
The proposals also include 109 spaces for cars to park, of which 10 will be designated for disabled users. There will also be 100 cycle parking spaces and 10 spaces for visitors to leave their bikes.
DLP Planning is the project’s planning and heritage consultant, with subsidiary Sustainable Development and Delivery providing transport consultancy services.
The project team features DMS Architecture, Mason Navarro Pledge, Environmental Noise Solutions, Weddle Landscape Design, and August Consulting Group.

Tilbury Douglas Construction is the main contractor for Laurus Grace. Credit: via planning documents
Hazel Grove High School
- Application reference number: DC/088293
With a green light from Stockport council Hazel Grove High School’s netball and tennis courts are set to be relocated to make way for a new, two-storey SEND school.
Known as Laurus Grace, the 12,900 sq ft educational facility would boast seven SEND-specific classrooms and 10 general ones.
Laurus Grace will be built on land currently occupied by the netball above and tennis courts, as well as playing fields and overflow parking. In addition to the school building itself, the project includes 47 car parking spaces, of which two will be designated for those with disability and six will have electric vehicle charging points. The provision for disabled parking proved contentious at the committee, with officers asking for conditions to be added that would increase the number of spaces.
Designed by Pozzoni Architecture, Laurus Grace will have the capacity for 80 pupils and 45 members of staff.
The Department for Education has recruited Tilbury Douglas to build the school. ICENI Projects is the planning consultant for the scheme. The project team includes Pegasus Group, TACE, and AJP.

TADW Architects designed the affordable housing project for Stockport Homes. Credit: via planning documents
Site of former 1-19 Higher Hillgate
- Application reference number: DC/087511
Stockport Homes has secured the go-ahead to demolish a vacant warehouse and construct a 24-unit apartment block off Higher Hillgate.
The project, which is dependent on Homes England grant funding, will comprise 17 two-bedroom flats and seven one-bedroom ones.
Car access to the brick apartment block would be from Higher Barlow Road. The project includes 17 spaces for cars to park, of which three are for those who are disabled. There is also provision for cycle parking and electric vehicle charging.
TADW Architects designed the project for Stockport Homes. Joining TADW on the project team are landscape architect TEP and structural and civil engineer Wilde Consultants. DTPC is the transport consultant, AEC is the noise expert, and WSP is the advisor on contaminated land. TWC is the energy consultant. Roger Hannah is charged with viability calculation.




