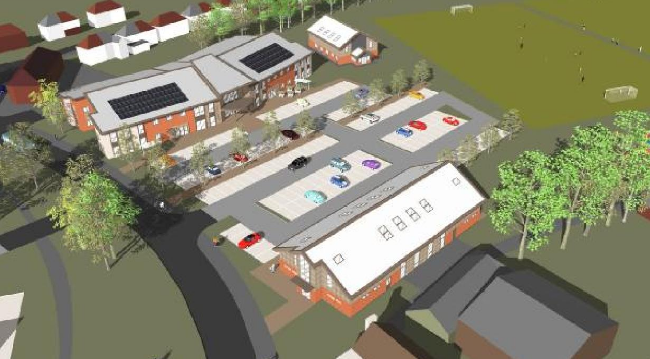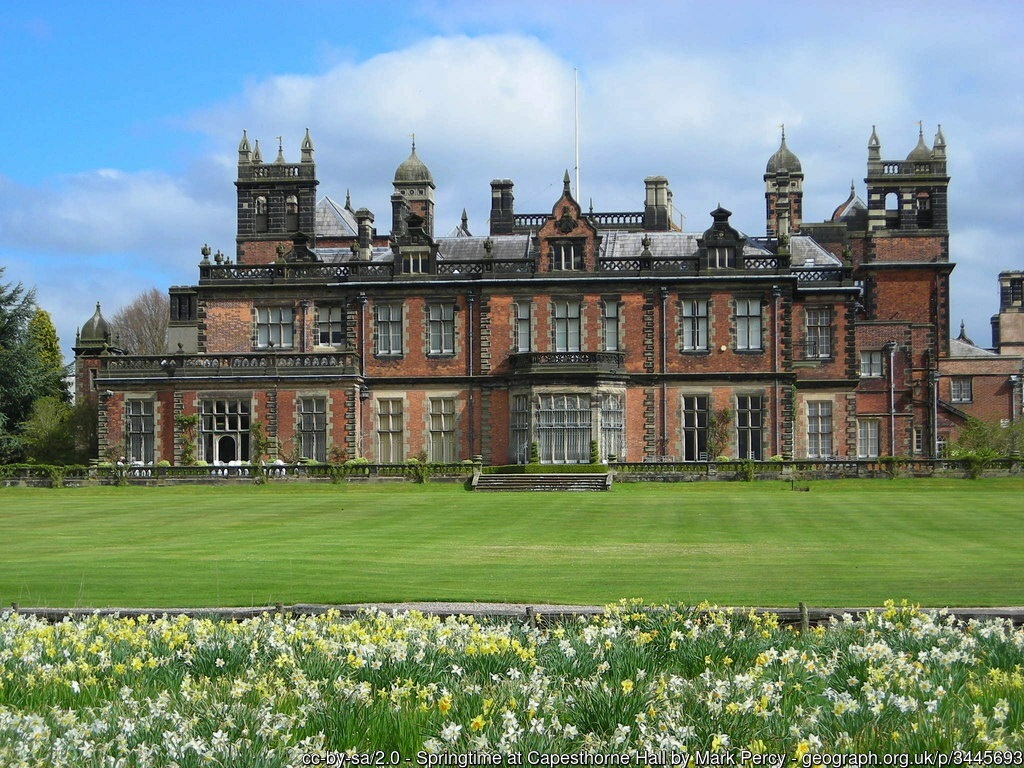Plans in for Great Sutton medical centre
An application has been put forward to demolish the existing village hall in Great Sutton and replace it with a new facility, scout headquarters, and a two-storey medical centre, totalling nearly 50,000 sq ft.
The existing village hall and the scout hut sit off Old Chester Road and the site, also featuring sports pitches and allotments, covers nearly 12 acres.
On behalf of Dr McAlavey & Partners, one of the medical practices currently based in Great Sutton, architect Bundred & Goode has submitted an application for a comprehensive overhaul of the site.
The project has been in gestation for around four years, with the three medical practices in Great Sutton working with its professional team to identify a suitable site and engaging with the local community.
Existing medical facilities in Great Sutton are said to be operating at full capacity with little scope to extend further on its existing site, which has lead to “a complete evaluation of healthcare needs” for Great Sutton and the surrounding area.
The proposals will see the current village hall and the scout hut knocked down and replaced with a new village hall facility, featuring changing rooms for the nearby sports pitches, as well as community space. This village hall will be 8,200 sq ft in size.
A replacement scout headquarters will also be built on the site of an under-used children’s play area. This will offer around 5,500 sq ft of space over two floors.
The medical centre is the largest element of the plans, containing a total of 34,000 sq ft, and will include a healthcare and community hub, providing accommodation for the existing GP surgeries, as well as space for an MRI scanning unit, dentist, café, community meeting room, pharmacy, and ultra-sound unit.
Occupiers have already been agreed for the café, GP area, and community meeting room, which is the Great Sutton Medical Centre Limited, a company formed by the existing Great Sutton GP practices. Peek-a-Baby has also signed up to operate the ultra-sound suite.
A dedicated ambulance bay will be created to the front along with 145 car parking spaces, shared between staff, patients, and visitors.
Planning documents prepared by Bundred & Goode said: “The development represents a significant investment by the applicants to deliver a high-quality facility, with enhanced medical and health care facilities to serve the ever-growing local community.
“It is considered that the advantages that the proposed scheme will deliver to the Great Sutton community as a whole, especially in terms of significantly improved primary health care for the village, would clearly outweigh the perceived harm caused by development of the open space area.”





Looks like a nice new build old practice is run down
By Christooher john rymel