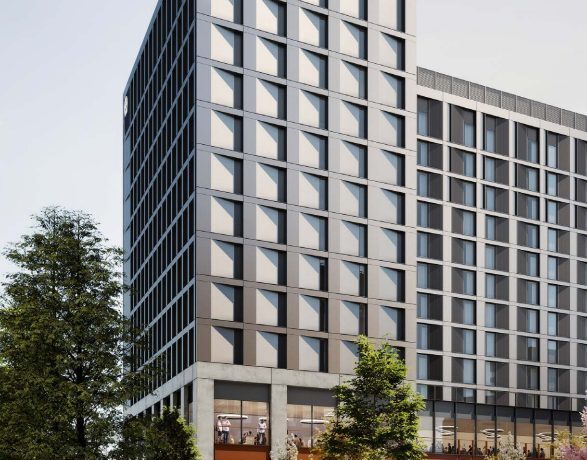Plans in for Leonardo hotel at Pall Mall
Kier Property and CTP have submitted a detailed application for a 280-bedroom, 13-storey hotel on Pall Mall in Liverpool as part of their £200m regeneration of the area.
The hotel will also feature a pedestrian footbridge which will connect Pall Mall with The Gardens at the rear of the Mercury Court building.
The 150,000 sq ft hotel, which will be operated by Leonardo, will occupy part of the three-acre council-owned site. Contractor Willmott Dixon has completed remedial work on the site.
Consent for the masterplan was granted in November with the scheme due to include 400,000 sq ft of offices as well as leisure, retail and a public square.
The application also sought permission for the demolition of an existing building next to Pall Mall.
There is scope for additional development on a neighbouring 7.5-acre site, currently used for car parking, which would form phase two of the scheme and include a car park and residential.
The project team includes Allies & Morrison as architect, Re-form landscape architecture, WSP Indigo as planning consultant, Curtins as structural and civil engineer, Ernest Griffiths Services as engineer and Sweco as transport engineer.





I’m pleased to see Pall Mall moving forward. Let’s aim for first class open spaces connecting this vital city centre district to the North Shore and Ten Streets.
By Roscoe
Stunning
By Anon
Anyone know who the main contractor is?
By Anonandon
Ground and first not dedicated to bedrooms. Suspect some Value engineering will come into play. Very bland facade aswell. Been done several times already…
By Anonymous
Finally a scheme that big Joe is involved in that is NOT being done by any local developers/scallies
(when you research these local developers on Companies House, it is under the guise of a SPV that was created two minutes ago with Directors with a date of birth after 1990….ha ha!!)
By Old Hall Street
It’s big; it’s square,
Dear God, it could be anywhere.
By Anonymous