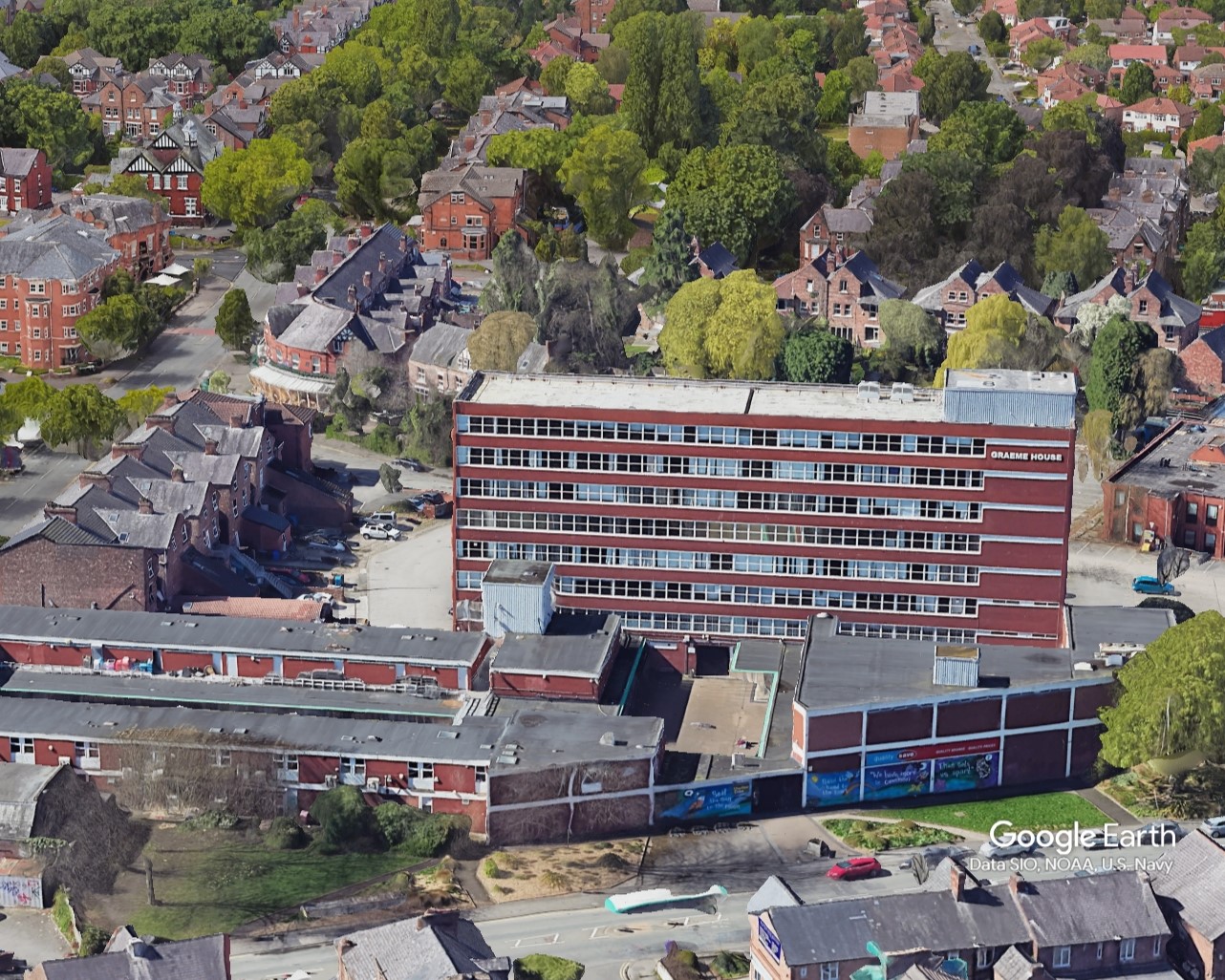Plans in for Newhouse Academy rebuild
Outdated facilities at the Heywood high school will be replaced with a 53,000 sq ft building and associated plant and landscaping works, under plans submitted to Rochdale Council.
The project proposes the construction of a two-storey school building, with lobby and toilet facilities, at Newhouse Academy off Newhouse Road south of Rochdale town centre.
The existing main school building that was constructed in the 1960s and is longer fit for purpose would be partially demolished and the plant, water tank and substation block refurbished. Associated landscaping works are also included in the project, according to the full planning application lodged by DPP Planning on behalf of the school.
The main contractor is Morgan Sindall and the project team also includes JM Architects, Curtins and WSP.
Newhouse Academy was one of the first 50 schools selected by the Department for Education in July as the £1bn first phase of its School Rebuilding Programme. The initiative aims to upgrade around 500 school and sixth form colleges across England over the next decade to improve educational outcomes.
A statement on Newhouse Academy’s website said: “The ‘older’ part of the school, which includes virtually all of the parts that were constructed prior to the last refurbishment in 2010 is to be replaced by a new building block, which will house science, technology and construction, performing arts, SEN, PE (including a new sports hall and fitness suite), as well as a new hall, dining room, and kitchen…
“This is an exciting project for the school which will update a significant proportion of the facilities currently in use.”
DPP consulted with the public on early-stage plans for the rebuild in July. The proposal is to construct a new, two- to-three-storey building providing a range of additional or replacement educational facilities. These include a four-court sports hall, PE store, activity studio, drama studio, main hall, changing rooms, construction and materials workshops, a dining hall, fitness studio, music rooms, science labs, graphics room, food technology room, and related spaces.
“The new building has been carefully designed to ensure that it integrates sympathetically into the surroundings and care has been taken to ensure the three-storey element remains subordinate to the retained school building,” the planning application states.
As the replacement building would extend into the existing sports pitch and hard sports court, a new area of sports pitch and the relocation of the hard sports court is proposed to ensure no overall loss of playing fields.
The building is intended to be net zero carbon in operation. There are no listed buildings on the site and the school is not located within any conservation area, according to the application.
Construction is expected to begin on the first wave of DfE school rebuilding projects from this autumn subject to planning consent, and they are expected to all complete within the next three to five years.




