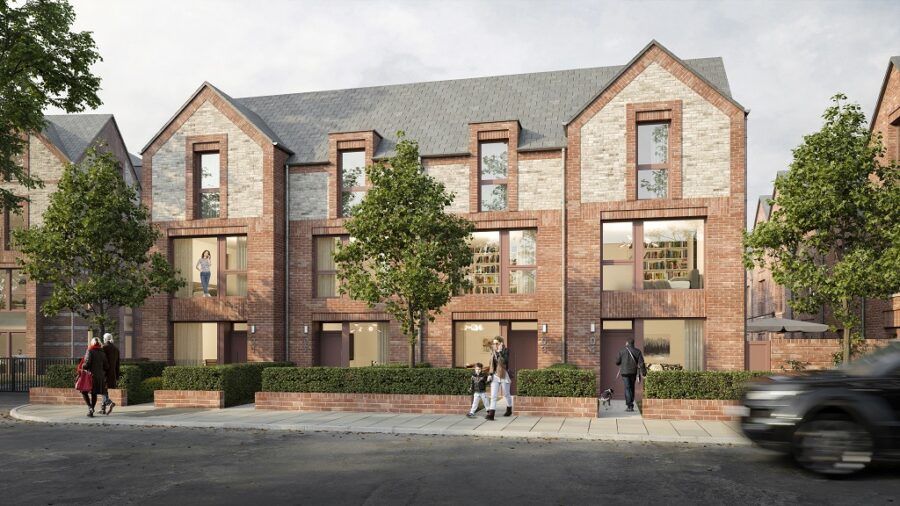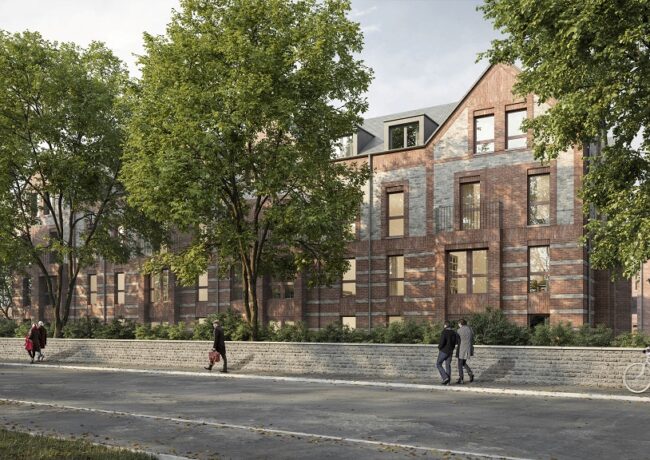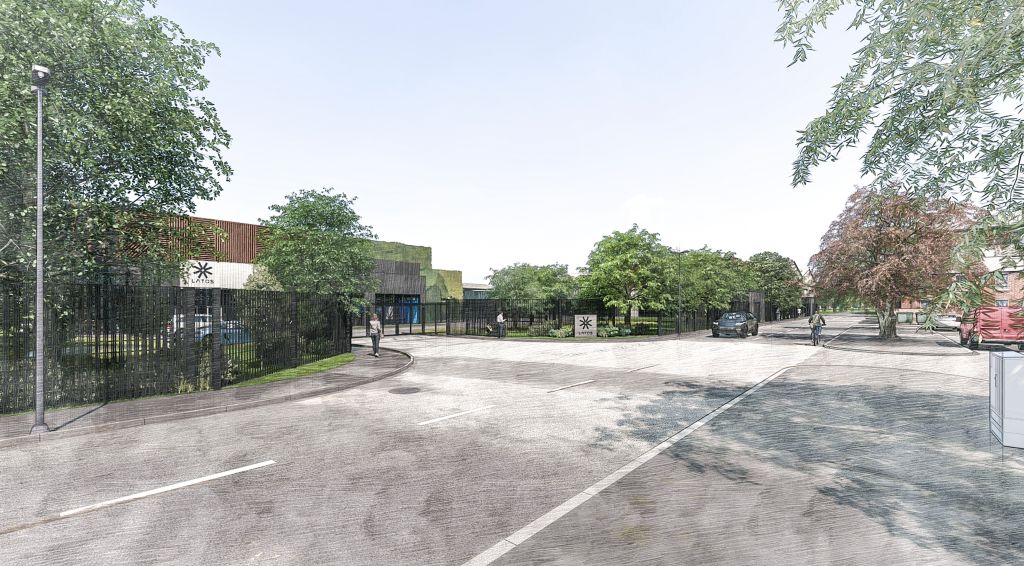Plans unveiled for 72 homes at Victoria Park
Developer and investor Britannia Group has outlined its ambitions to build a series of apartments and townhouses on the site of a former probation centre in the South Manchester neighbourhood.
The developer estimates the project’s gross development value would be £16.5m. A viability statement by Roger Hannah lists the base construction cost for the scheme as £10.6m.
Designed by Ollier Smurthwaite Architects, the project would see the construction of a 3.5-storey apartment block and a series of seven blocks made up of townhouses and flats on the premises of the old Victoria Park Probation Centre off Laindon Road.
The proposed apartment block would sit on the corner of Daisy Bank Road and Laindon Road, while the townhouses would be situated on the west of the 1.6-acre site.
The apartment block would consist of 23 one-bedroom flats and 14 with two bedrooms. Ground-floor apartments would have private gardens, while the other residents would be able to enjoy shared green gardens in the back. There would also be parking provided for the residents.
The other residential blocks would comprise 15 three-bed and 15 four-bed townhouses, two one-bed and two two-bed flats, and one six-bed house. The houses would have private courtyards and shared green space and a kitchen garden. Parking would be incorporated into the courtyards of the houses, with townhouses also having one allocated in-curtilage parking space.

Ollier Smurthwaite Architects designed the project, seen here in a CGI showing the view from Laindon Road. Credit: via Ashurst Communications
Matt Ollier, director of Ollier Smurthwaite Architects, described his ambitions for the project.
“The scheme takes a derelict brownfield site suffering from anti-social behaviour and proposes high-quality houses and apartments for inter-generational living,” he said.
“A strong sense of community is promoted through the front and rear gardens, shared lawns and a kitchen garden. We are also incorporating a large number of existing mature trees along Daisy Bank Lane into the development.”
Britannia Group estimates the project’s gross development value is £16.5m.
Nick Carter, development director, Britannia Group said: “We are very excited by our plans to transform the site, especially bringing a large building back to the corner of Daisy Bank Road and Laindon Road and creating much-needed new family homes for the area.”
Avison Young submitted the plans for the scheme to Manchester City Council, following a consultation that was held in September last year.
In addition to Avison Young and Ollier Smurthwaite Architects, the project team includes arboricultural expert Trevor Bridge Associates, transport consultant Curtins, flood risk and drainage consultant The LK Group, air quality and lighting assessor BWB, environmental standards expert Crookes Walker Consulting, and fire consultant OFR Consultants. Hann Tucker is the noise assessor, GIA is the daylight and sunlight consultant, and the University of Salford is the archaeological consultant.
The project’s application reference number with Manchester City Councill’s planning portal is 135848/FO/2022.





The scheme looks very good, well thought out design and in keeping with surrounding context, more of this Manchester, hope other developers take note.
By Anonymous
More of this PLEASE. Not every building needs to have flashy plastic cladding and sticky out bits. Not every building needs to make a “statement”. Ollier Smurthwaite seem to understand that, just wish more architects took note.
By Anonymous
It’s a shame about the surrounding houses
By Phi
Agree with Phi. That area is neglected and this is painting lipstick on a Gorilla. Beautiful houses going to rack and ruin.
By Elephant
They’re houses! Why so many “consultants”? It’s no wonder housing is now far too expensive.
By Rod
Heat pumps and MVHR with no new gas connections – a decent amount of bike parking – development in the inner suburbs, near good bus routes and within walking and cycling distance of local amenities and the city centre – and they’re keeping the mature trees in place along Daisy Bank Road.
For once someone’s building something that looks fit for the 21st Century! Well done Ollier Smurthwaite Architects.
By W
@Rod I have to say I agree with you there….some reports are necessary to ensure quality etc but the average application now requires between 15-20 ‘reports’, some necessary but many of which are just tickbox exercises and fee earners for the associated consultants (they would argue against this of course) and could be eliminated by having standards to be adhered to or ‘common documents’ instead. This increases application time and decision time and therefore vastly increases holding costs and risk. The developer has to factor in that cost & risk. I have calculated that on recent resi projects in the region of £3m-£5m construction that I have been involved with on the costings side, this burden has added 5% to the purchase price due to the increased paperwork and also the delays from planners and added a further 5% due to the ensuing holding costs and risk. In effect houses are 10% more expensive than they need to be. It is similar albeit a slightly higher figure for apartment blocks as well as they cannot be delivered and sold as they complete unlike houses. Our planning system is truly broken.
By Anon
Terrific suburban development proposal! Kudos to Ollier Smurthwaite (once again). They have a real knack of producing a great modern local vernacular.
By SW
Why can’t all architects be like Ollier Smuthwaite Architects?!
By Anonymous
Who gets to live in the extra half storey? Is that the roof void? That’s a new one on me.
By Anonymous