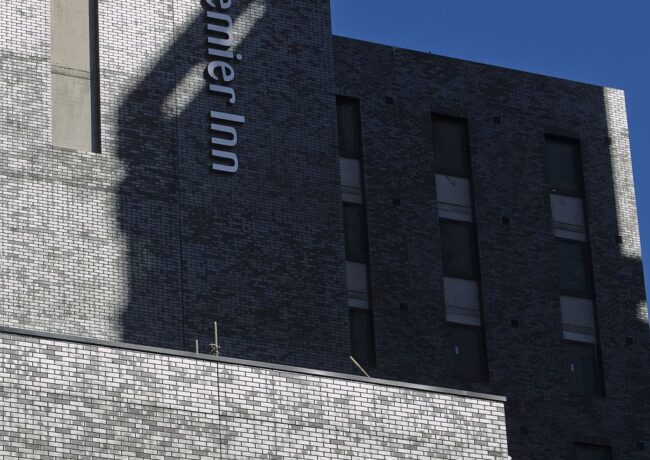Premier Inn set for early launch
The team behind the delivery of Manchester's latest hotel development, the 193-bedroom Dale Street Premier Inn, said the building will be completed in September, two months ahead of schedule.
The £10m hotel is completing early largely due to the cladding method used; panels of bricks cast into concrete moulds assembled off-site and installed whole by crane. This took away the need for bricklayers working at height on scaffolding, which is slower in itself but also more restricted by bad weather. The concrete panels form a sandwich with insulation inside and windows also fitted off site. The system allowed floors to go up at the rate of one every ten days.
The 12-storey scheme by Property Alliance Group was pre-let to Premier Inn and forward funded by British Steel Pension Fund. The designer is Roger Stephenson Architects and the main contractor is Russells Construction.
Gareth Russell, managing director of Russells Construction, said: "This is an 18-month project but, unlike with a traditional build, we are able to celebrate the completion of the entire external structure after just a year thanks to the use of this innovative panel construction system. We're pleased with the rate of construction and the internal fit out is on track for handover of the building later this year."
Located at the corner of Dale Street and Lena Street, the striking tower is finished in a blue-black engineering-style brick, emulating the appearance of the nearby railway arches on the approach to Piccadilly Station. The Dale Street hotel will be Premier Inn's fourth in Manchester city centre.
Richard Aldread, senior project and programme manager for Whitbread Hotels & Restaurants, said: "Premier Inn is expanding across the UK on the back of strong demand and our customer's desire to see more Premier Inn hotels around the country. We currently have more than 47,000 bedrooms in the UK and our target is to achieve 65,000 bedrooms by 2016. That is an ambitious goal, but it is one we are confident we can hit as we take advantage of the strong Whitbread balance sheet and our experience in delivering the best locations for our customers."
Aldread said the growth plan was focused on filling "micro markets" where the hotel brand is not represented, be it a certain part of a city centre or secondary town or suburb. He cited Sandbach, Wigan and Blackburn as areas of the North West where he was still looking.
Whitbread, Premier Inn's parent company, announced in its February trading update to the City, that it will create over 10,000 jobs in the UK over the next three years as the business expands across the country.
Dominic Pozzoni, director at Property Alliance Group, added: "We identified the location as being ideal for hotel development and were pleased to secure Premier Inn as operator and the British Steel Pension Fund to forward fund the scheme. The building has attracted significant interest as it has been steadily growing and is already becoming a recognizable addition to the Piccadilly skyline."
Premier Inn usually takes four weeks after practical completion of a new hotel to finish recruiting and training staff before opening. The hotel will include a Thyme Restaurant and five meeting rooms, and will employ 50 staff on opening.





Good to see a scheme ahead of schedule.
By NWA
Should easily win most Ugly building of 2012. 2 elevations have virtually no windows at all. The previous tower design was far superior but the developer was less so. oh well, budget hotels get budget buildings I guess ;(
By Dale st neighbour
An ugly building for an ugly area. Would never have got planning consent in Spinningfields / King St areas
By OBSERVER