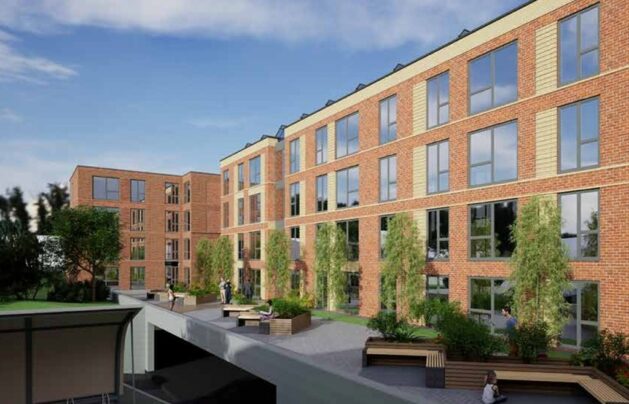Residential rebirth on cards for Hyde Library
A project blending conversion of the historic building with a new-build element has been put forward to Tameside Council as a 102-apartment proposal.
Working with planner Cassidy + Ashton and architect 1618, developer Hyde Court proposes two new-build three-storey apartment blocks, and the redevelopment and rearward extension of the library into four floors of flats.
Located off Union Street in Hyde, the Victorian building’s interior is described as in a poor condition in planning documents, with images highlighting collapsed ceilings and leaks.
The site also formerly housed Tameside College of Technology, but buildings other than the main block associated with that use were demolished between 2018 and 2019.
Tameside Council put the freehold of the building and site up for sale in 2022, engaging Knight Frank to find a buyer with a range of potential uses floated.
Architect 1618 said that attempts to modernise the library have shown the building is too small to accommodate contemporary needs – presumably ruling out commercial uses – and that it aims to transform the interiors into dynamic housing.

An overview CGI shows the proposals fitting into the scale of the area. Credit: planning documents
Hyde Court is a development vehicle registered in Hertfordshire, with its directors listed as Graham Dutt, Jeton Osmani and Raman Singh Khandpur.
The design & access statement prepared by 1618 shows the original concept design of a block added to the library’s rear, with rows of terraced houses to the side and rear of the wider site.
The extension block remains in the presented scheme, with a smaller block to the side also fronting Union Street, and a third block to the site’s rear.
Billed as Block A, the building at the site’s rear would have 34 flats, with the side building, Block C, offering 15 flats. The main building – the library and extension – is called Block B, and would comprise 53 flats.
Across the blocks, 32 one-bed flats are proposed, with a single three-bed apartment. Twelve flats are proposed as ‘two bed-three person’ and 57 as ‘two-bed four-person’. Some of the documentation refers to 96 flats rather than 102, however the latter number is the one cited on the application form.
Seventy two parking spots are included in all, a mix of surface and undercroft parking. Nine slots are for disabled parking.
The site is in the southern part of the area covered by the masterplan for Hyde town centre as mapped out by Tameside Council, a largely residential area.
Cassidy + Ashton summed up in its planning statement that “the scheme has been considered against the full raft of planning policy identified during the pre application process and it has been demonstrated that it fully satisfies the requirements of planning policy and that there are no material considerations that outweigh the obligation to determine the application in accordance with the development plan.”
The proposals can be viewed on Tameside’s planning portal with the reference 25/00324/FUL.

Images show the extension to the library, with undercroft parking, and the rear block. Credit: planning documents




