REVIEW | Renaker’s No1 Cambridge Street
All eyes are on the prolific developer as it delivers a pipeline of thousands of flats across Manchester. Place North West took a tour of one of its first city centre schemes at Cambridge Street, setting the standard for projects to follow.
The two adjoining towers on the site south of the city centre were designed by Hodder & Partners, and completed at the end of last year. The development slots into a masterplan set out in the days of Terry Farrell in 2001, a plan which delivered the nearby Green Building and the conversion of two mill buildings and Vulcan House.
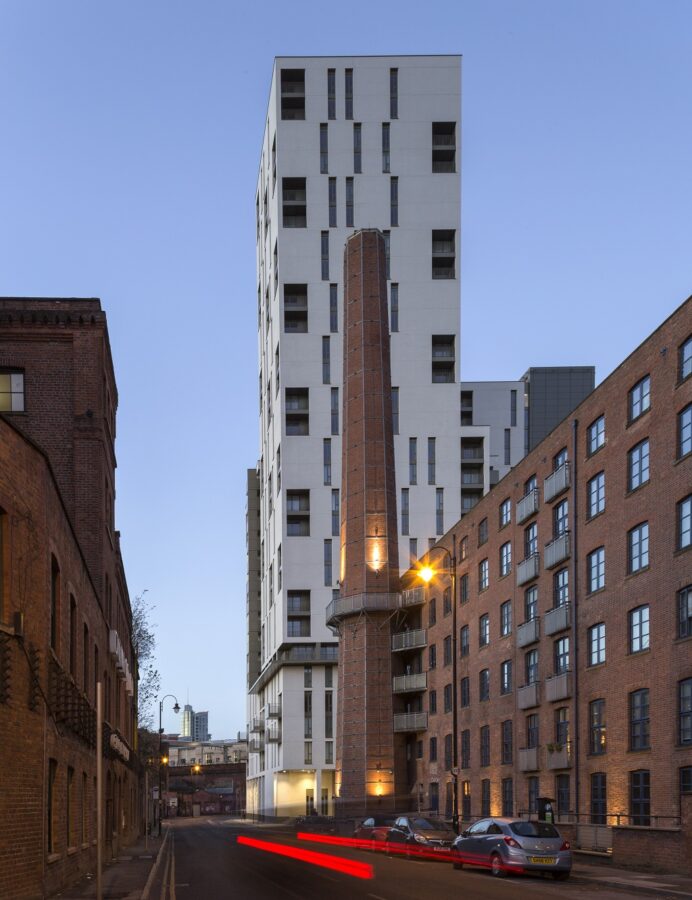 Farrell’s strategy envisioned the curve of Cambridge Street as a gateway site, welcoming visitors to the Manchester as they came through a yet-to-be-realised road from First Street into the city centre.
Farrell’s strategy envisioned the curve of Cambridge Street as a gateway site, welcoming visitors to the Manchester as they came through a yet-to-be-realised road from First Street into the city centre.
In response to the masterplan and Renaker’s brief, Hodder delivered two towers of 22 and 29 storeys, totalling 282 flats. The scheme now stands out as one of the few modern developments in a landscape made up of either converted mills, or stalled sites.
According to Stephen Hodder, founder of Hodder + Partners, the decision was made to clad the towers in white brick, to mimic Manchester’s traditional use of Portland Stone, and perhaps counter-intuitively, in order to respect the various red-brick warehouses in its surroundings.
“When we tried a design with red brick, and we found the building blended with elements nearby such as the chimney from Vulcan House, meaning that the silhouette of the chimney was lost. We felt building in white provided a clearer background and was more respectful to the heritage,” Hodder said.
Using brick also gives the blocks a sense of solidity, and creates a point of comparison to other residential buildings nearby such as Student Castle, also designed by Hodder, which like many recent schemes in Manchester, is largely clad in glass.
On entering the building, the reception is a large airy space which provides a formal greeting area for those living in or visiting the flats. Internally, the common areas are mainly decked out in a palette of white, grey, or brown wood; the fit out is kept as neutral as possible.
If you’re looking for a bohemian, kooky city centre pad, then Cambridge Street would not be the place for you, but Renaker has never pretended that quirky is part of its USP. Targeted at the boom of young professionals moving into the city centre, as well as the financially solvent mature and international student market, the neutral design equates to mass appeal.
For those wondering if Renaker’s speed of construction runs the risk of delivering rushed workmanship, Cambridge Street would suggest those fears are ill founded. The scheme was one of the first in the city to follow the London Design Standards in terms of size, so the flats feel comfortably sized and light. While maintaining neutrality, Renaker made a point of installing Porcelanosa kitchens and Villeroy & Boch bathrooms, which give a solid finish and no fear a door handle is going to come off in your hand.
Renaker’s progress across the city is unavoidable; it is on site with 1,500 apartments at Owen Street, which will include one of the tallest buildings in the city, and recently was granted planning approval for a controversial residential development within the Castlefield Basin. Deliverability and function take priority in Renaker schemes, and the developer is criticised over the aesthetics of some of its proposals.
However, Renaker was on site when many other developers weren’t; Cambridge Street is representative of one of the first schemes in the new development cycle. It started on site in 2014, just as the property sector started to get back on its feet after the recession. Its location very much feels like the city centre edge, despite only being a short step to Whitworth Street and Oxford Road. Without a stronger connection to First Street, there’s a risk the buildings will remain feeling out on a limb. The lack of footfall in the area is reflected in the retail unit that remains empty on the ground floor; occupiers no doubt identifying that Cambridge Street is not yet a thoroughfare that could attract enough customers. In the future though, there’s a hope it could become part of a cluster of buildings, just the first of many development sites waiting to be built out from the city to Medlock Street and beyond.
Click any image below to launch gallery


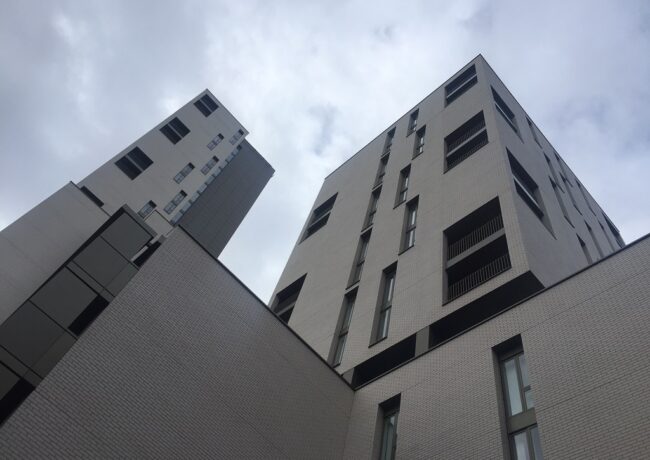
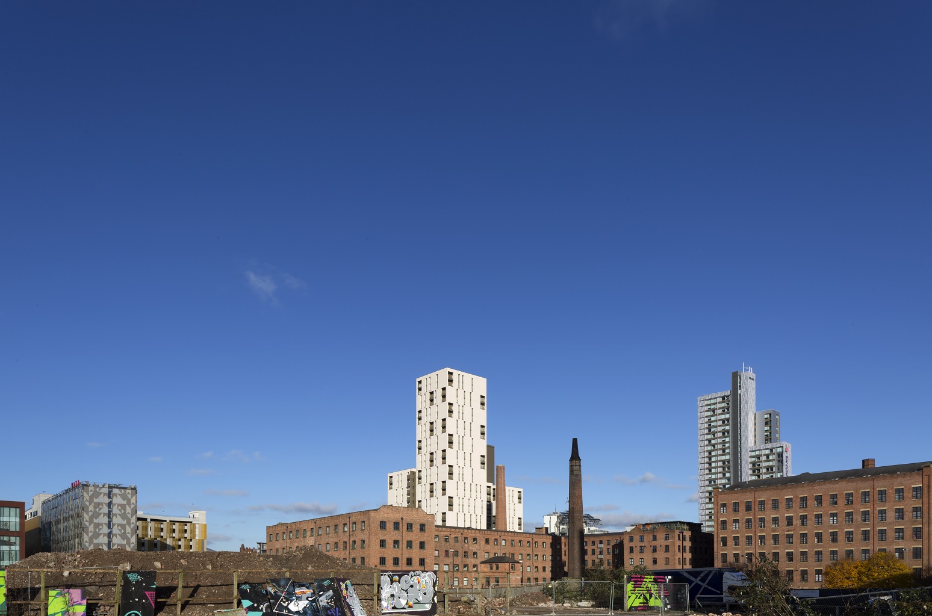
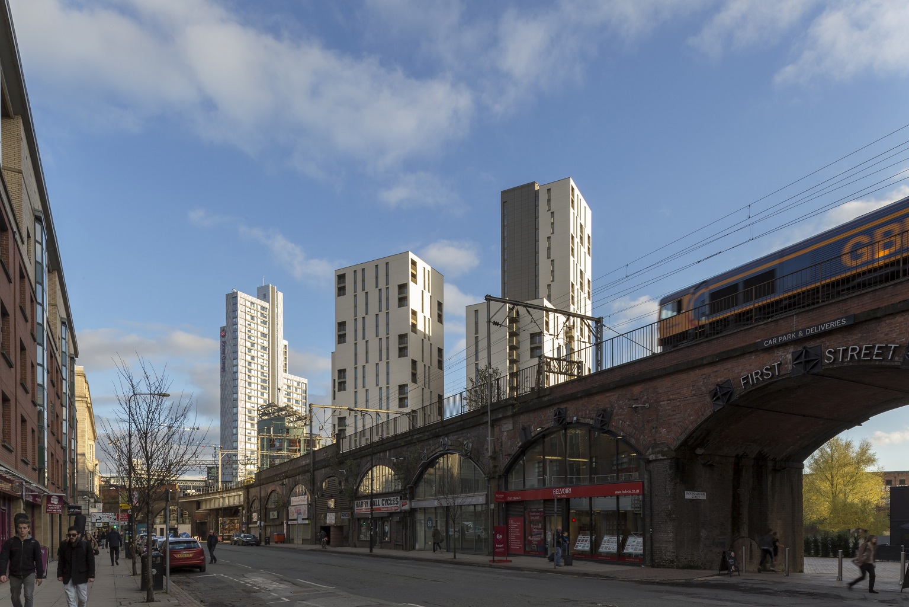
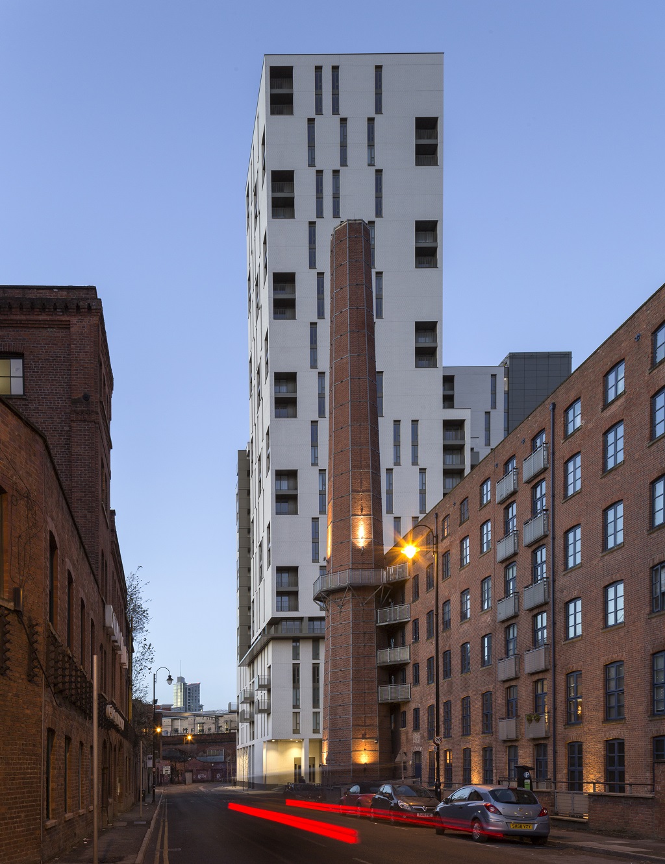
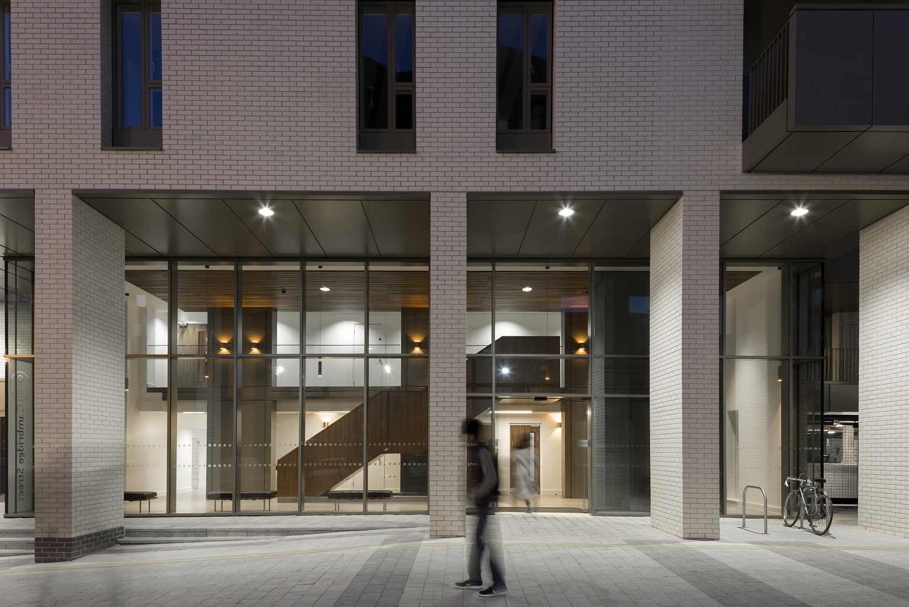
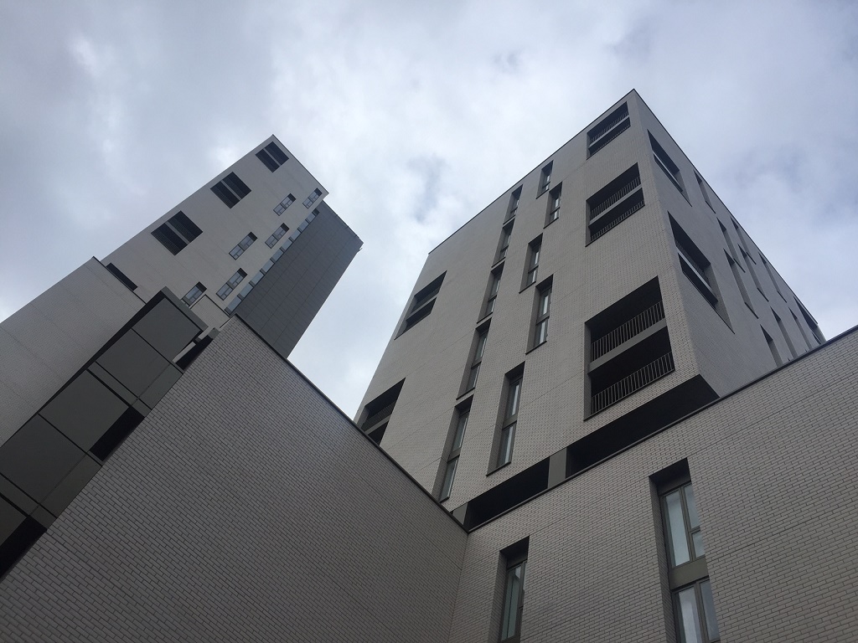
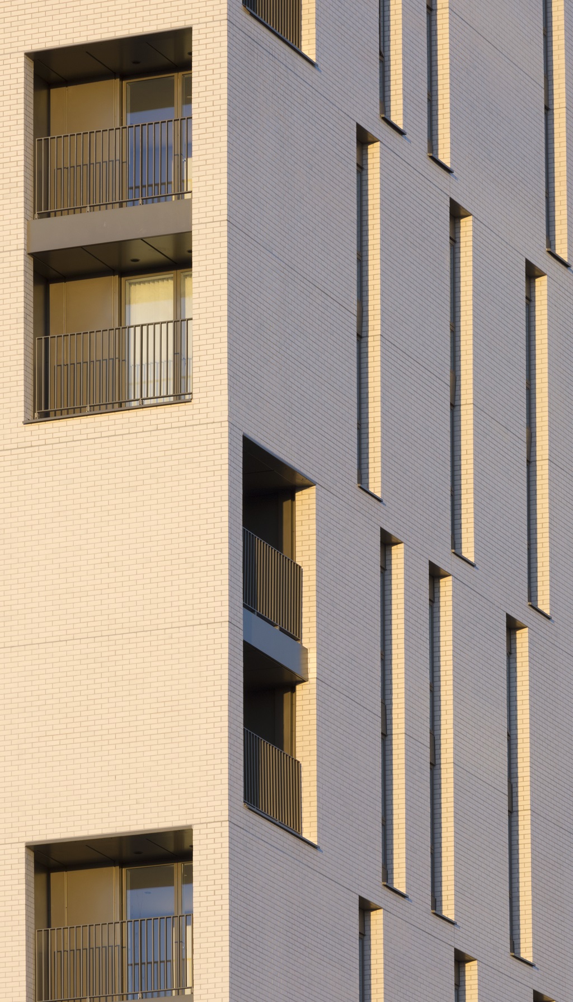


Not convinced. Light and airy? The video clip of the living room looked tiny! The white cladding might look nice now. We’ll see how it fairs in 10 years time
By David
Vulcan House? Where on earth is that? Shows how much Hodder knows and cares about the local heritage assets if he doesn’t even know what they are or what they’re called.
By Mancunian
WOW – what an ugly building
By The-Raj
It’s just awful. So awful. Just ruins Manchester skyline. Looks like a Lego block tower.
By Jk
Rabbit hutches!
By Tony Heyes
It’s growing on me. My initial reaction was that it looked a little stark and unfinished, but as the nearby plots on First Street are developed, it will look more like part of the city. At least it’s not a glass tombstone.
By Gene Walker
Remember years ago when nothing was happening and big schemes like this had stalled? That’s when this was conceived. I think Renaker have done a great job, especially if we remember the circumstances they started in. Design wise I like the fact it’s actually designed, there’s a bold statement to respond to, like it or loathe it.
By Paul Unger
How fitting.
By Dot
A really solid addition to the skyline. It’s solidity is actually a huge asset and the finish quality is great. Personally love the juxtaposition between it and the red brick mills in both scale and colour.
By Ben