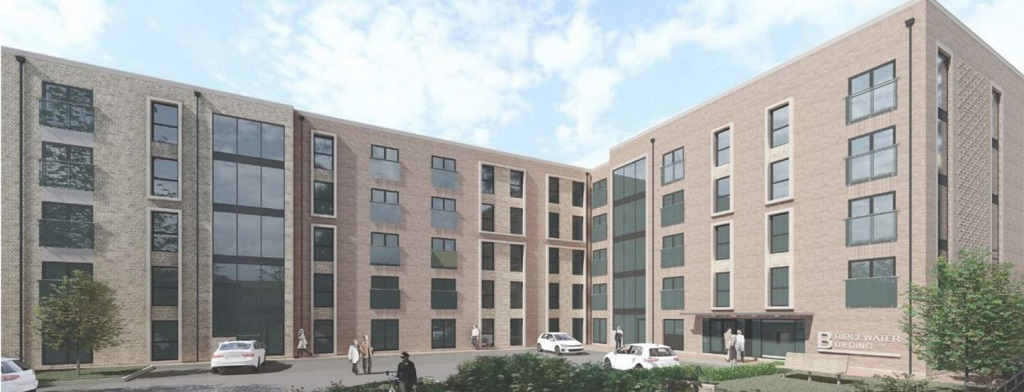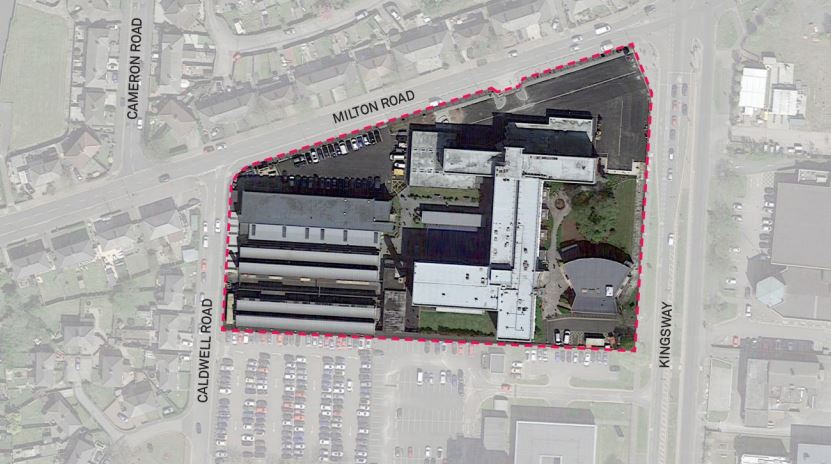Riverside College to get four-storey extension
The 100,000 sq ft college campus in Kingsway, Widnes, would be expanded by 12,000 sq ft to accommodate engineering workshops and classrooms, under plans approved by Halton Council.
Riverside College intends to fenestrate the existing building’s façade, as well as build the four-storey extension, according to planning documents. “The existing facade as a whole is in poor physical condition, with several of the materials such as the cladding tiles and bricks degrading over the years into their current dilapidated state,” the scheme’s architect Falconer Chester Hall stated in planning documents.
The Riverside College site is 3.7 acres and comprises five buildings used for educational purposes. The proposed extension would be tucked in between existing buildings that are also four storeys high, without significantly altering the current layout.
“The development would have a positive impact on the Widnes Civic Quarter mixed-use area through the promotion of a well-designed, attractive building, improving the aesthetics through the recladding and retaining a community/educational facility on the site,” Halton Council said in pre-meeting documents.
However, the existing facility and proposed extension would require a total of 205 parking spaces under council policy and this would need to be included in the plans as the college has for years suffered from a lack of parking provision, the council added. The scheme was unanimously approved at the planning committee meeting on Monday.
As well as Falconer Chester Hall, the project team includes Waterman Group as the M&E consultant and WML Consulting as the structural consultant.
Another scheme that was due to be considered by the committee on Monday was Anwyl Partnership’s proposal to demolish the former Cheshire Building Society at 81 Runcorn High Street and build a five-storey block with 66 independent living apartments. The application was withdrawn at the last minute, a council spokesperson said.
According to planning documents, the scheme would have seen the existing bank building demolished and replaced with 32 one-bedroom and 34 two-bedroom apartments for over-55s, together with support services and communal facilities.
There would also be associated landscaping, amenity spaces, and car parking. The flats would be run by a housing association for people with care needs, and Anwyl had partnered with specialist developer Ascot Developments on the scheme.
Halton Council had recommended the application for approval. “The development would have a positive impact on the area and the waterfront locations along the Bridgewater Canal…and would provide residential opportunities to meet the needs of the borough,” it said in pre-meeting documents.
Anwyl has been approached for comment.

Anywl’s application for a five-storey independent living block in Runcorn was withdrawn ahead of the meeting. Credit: via planning documents




