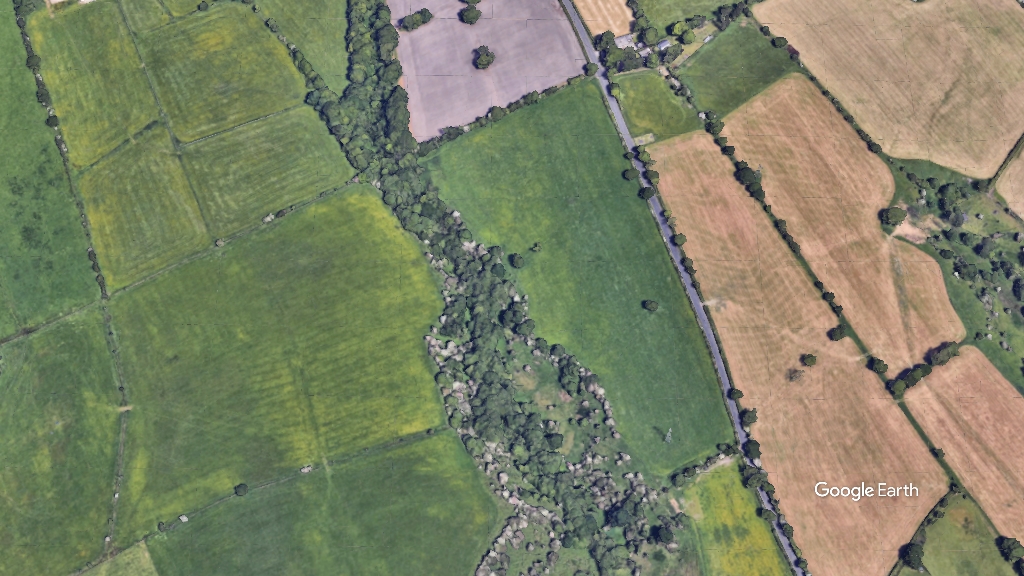Rossendale inks approval for Rawtenstall Market revamp
Part of the borough’s successful £17m Levelling Up Fund bid, the proposals will see the market get new entrances, energy efficiency improvements, upgraded public toilets, and a multi-purpose space for hosting events and pop-ups.
Rossendale Council voted to approve the Rawtenstall Market changes at its development control meeting last week.
Rawtenstall Market sits off Newchurch Road. The market dates back to 1906, although a past fire means that the oldest existing building is from 1923. Footfall in the past years has declined from 1,500 to 800 visitors. That, combined with its dated frontage and lack of greenery, has prompted the council to refurbish the space.
When work completes, the new version of Rawtenstall Market will boast solar panels, a refurbished roof with improved insulation and double-glazed roof lights, and passive ventilation systems. Parts of its façade will be demolished to enable the reconfigured entrances – including one that will open up directly onto Bank Street.
The market has been designed to be opened five days a week, rather than the present two. There would be regular events to help drive people to the space as well as new stalls and an outdoor seating area.
The current car park is being rethought, with the proposed version set to have 25 car parking spaces. Of those 25, five will be equipped for EV charging and four will be reserved for those who are disabled. There will also be a designated motorcycle space and a cycle store.
Cllr Alyson Barnes, Leader of Rossendale Council, said she was “delighted” to get planning permission.
“This is a key part of our masterplan for the town centre, adding value to ongoing improvements in the town centre,” she said.
“We are confident that these changes will make the market a more vibrant, attractive, and fit-for-purpose destination for traders and shoppers alike for the long term.”
Barnes also paid tribute to the project’s architect: DAY Architectural.
“We would also like to thank the design team at DAY Architectural for their professional input and contributions to the project designs to date, which have played a key role in progressing our plans efficiently and effectively,” Barnes said.
“This project demonstrates our ongoing commitment to breathing new life into our town centres and markets across the borough, ensuring they continue to serve as valuable hubs for our communities.”
In addition to DAY, the project team includes planner Roman Summer, heritage consultant Paul Butler Associates, landscape architect TPM, transport consultant Mode, engineer Sutcliffe, ecologist ERAP, and climate change expert Harley Haddow.
You can see the approved plans by searching application reference number 2024/0274 on Rossendale Council’s planning portal.




