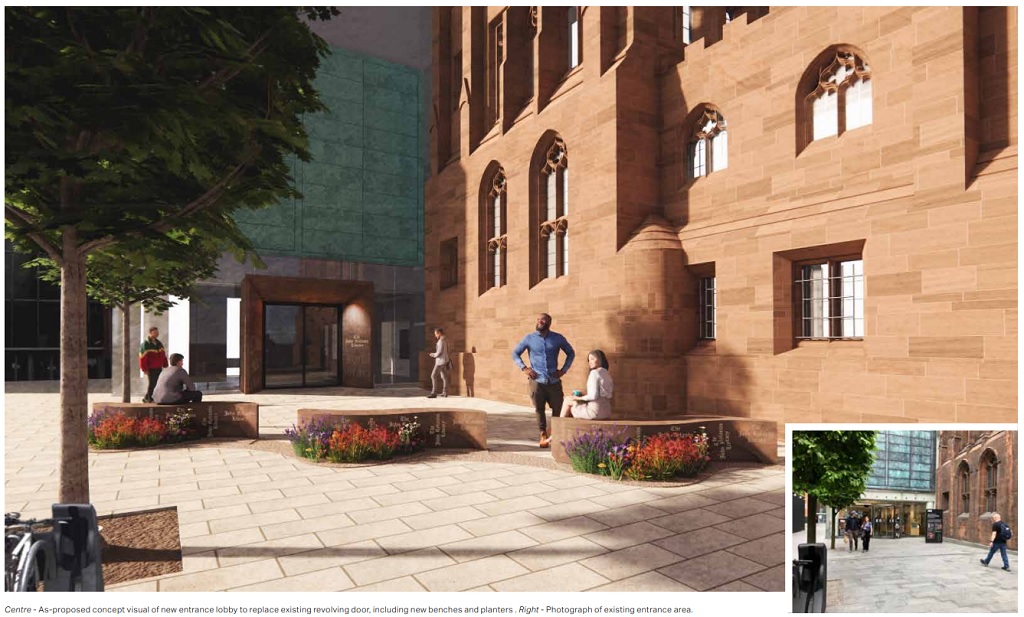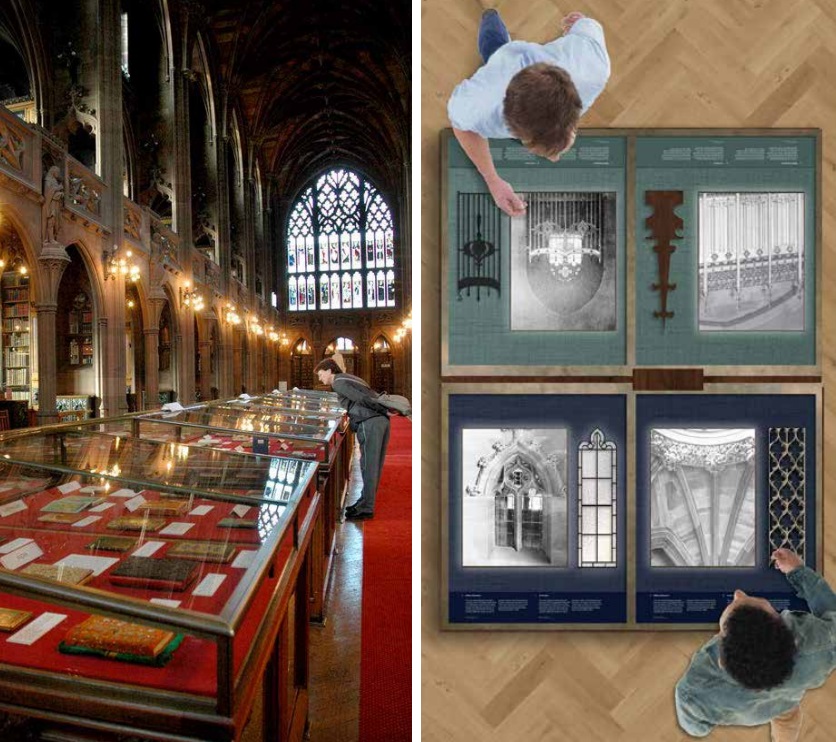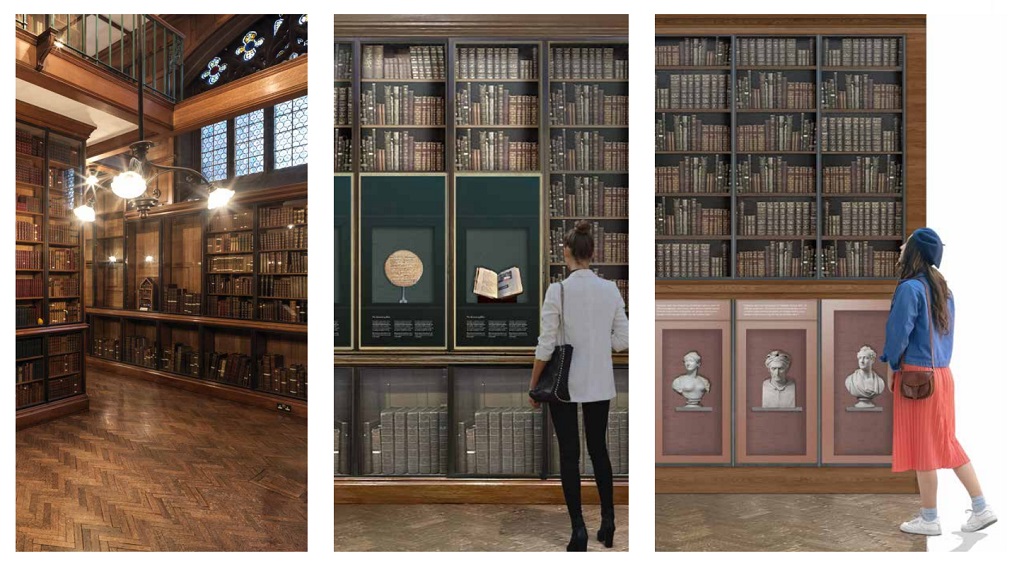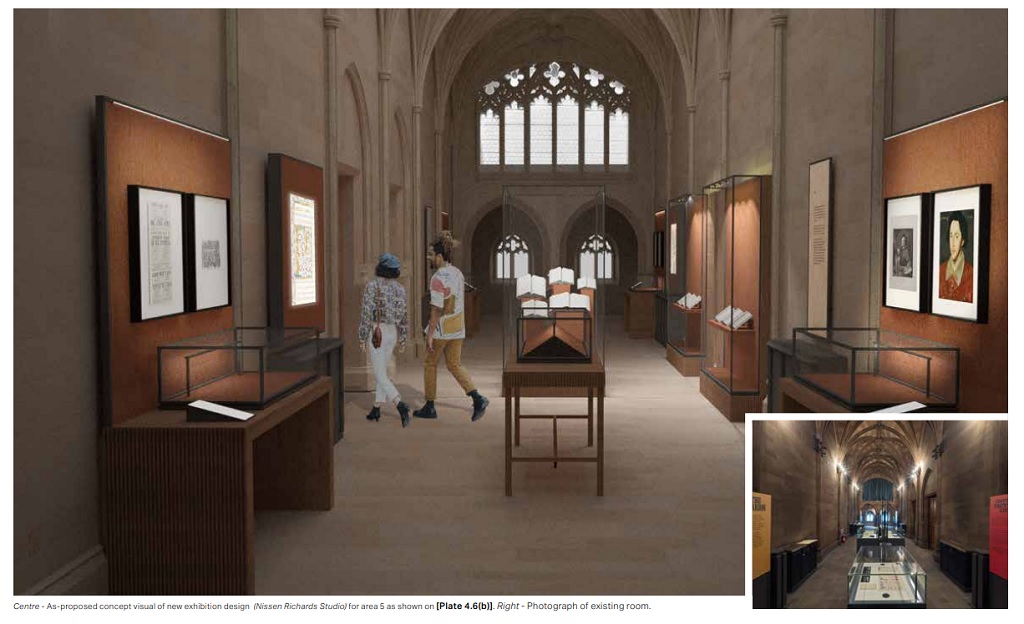Rylands library turns page in £7.6m Next Chapter revamp
Donald Insall Associates has outlined a series of changes to the grade one-listed library – including a redesigned entrance – as part of the University of Manchester’s push to improve the visitor and researcher experience.
The university embarked on the £7.6m John Rylands Next Chapter project in 2021, recruiting heritage consultant and architect Donald Insall and exhibition designer Nissen Richards to reimagine the John Rylands Research Institute and Library’s display areas and workspaces.
Plans have now been submitted to Manchester City Council. They call for revised exhibition spaces, improved event space, a new entrance design, and a larger, more advanced imaging laboratory. The proposals also include upgrades to the building to bring it up to modern environmental, accessibility, and digital connectivity standards.
“The Next Chapter project will deliver world-class facilities for research and engagement, of a quality to match our extraordinary collections and building,” said Christopher Pressler, John Rylands university librarian and director of the University of Manchester Library, in a June press release.
“It will equip the Rylands to address the many challenges and opportunities of the mid-21st century, and it will reinforce the Rylands’ importance to the university, the city of Manchester, and world heritage,” Pressler continued.
If permission can be secured, the university hopes to commence construction in January.
Donald Insall associate Rory Chisholm is leading the architecture part of the project. He shared a bit more about his approach to the scheme.
“A challenge and joy on this project has been to find a single design language that speaks to the many historic layers of the building,” Chisholm said.
“The Rylands’ has evolved through the 1890s, 1920s, 1960s and 2000s and we’ve enjoyed developing ways for these Next Chapter proposals to feel part of a unified gesture; clearly marking a new phase in the building’s story,” he continued.
“It’s also a pleasure to work closely with the University of Manchester, who greatly value this iconic building. They are acutely aware of how important it is for any proposals to respond to the unique character of the building and rise to the challenge of matching the level of quality and craft found across the site.”
In addition to Donald Insall and Nissen Richards, the project team for the Rylands redesign includes civil and structural engineer WML Consulting as well as MEP engineer, fire engineer, and acoustics consultant Hoare Lea. Arcadis is the project manager.
You can learn more about the proposed work to Rylands by searching 137420/FO/2023 and 137421/LO/2023 on the Manchester City Council planning portal.
Just want a glimpse of what is to come for Rylands? Check out the mini-gallery below.








The stone seating benches block the route towards the main entrance, is that right?
By Layman
Be honest. It do s need a few Bob spending on it. Better late than never.
By Anon
how about they use the original grand entrance to the library on Deansgate instead of this mean little entrance down the side of the building with these pathetic little benches. Have some vision.
By rasengan99