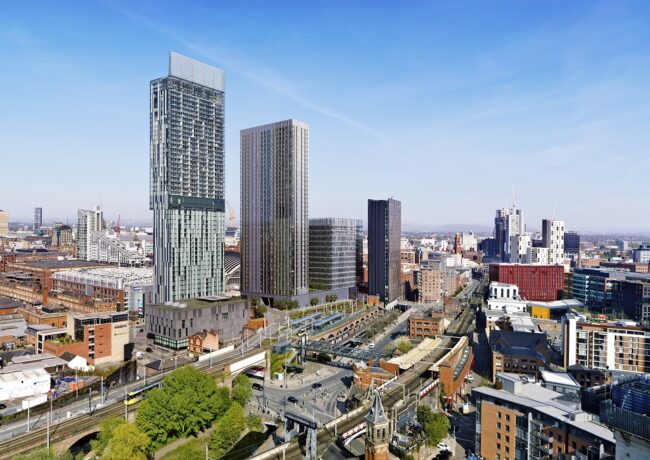Salboy prepares to start £300m Viadux phase two
Construction of the 40-storey residential tower is well underway and now the developer is taking steps towards starting the 240,000 sq ft office element of the Manchester project in the coming weeks.
Salboy has lodged an application with Manchester City Council to discharge various conditions attached to the planning permission for the £300m mixed-use scheme. If approved, contractor Domis could begin the second phase of the development – a 14-storey office building – this month.
Like the 374-apartment first phase, work on the office element of the project will involve punching through the grade two-listed arches of the railway viaduct.
The second phase of Viadux will also see the Metrolink line that runs close to the site encased to protect it during and after construction.
This part of the project is estimated to complete by November this year and will be a permanent fixture.
Phase two of Viadux will require two tower cranes, the first of which will be erected in September. The second will follow in October.
Plans for Viadux were approved in 2017 and construction began three years later. The scheme was originally being delivered in joint venture with Ask Developments.
However, last year the vehicle behind the 375-apartment scheme – Ask Capital – changed its name to Salboy Capital, and Ask directors John Hughes and Jonathan Cross resigned.
SimpsonHaugh Architects designed the project, located on the site of the former Bauer Millet unit off Albion Street, close to Manchester Central Convention Complex.





Excellent news. Love this development.
By Steve
Yaaay, an office in the shadow of the Axis advertising board!! Love it.
By Kate N
Is the advertising screen on the Axis building now going to be blocked out?
By Disgruntled Goat
I think the advertising screen on the Axis building will still be visible. It definitely will be from the tram.
By ALL
With St Michael’s visible behind the old Central station, with the new tower facing Axis at the foreground of Deansgate square, and Trinity Island and First Street developed , this is going to be some city centre in ten years time. There still needs to be a super skyscraper and someone will hopefully soon have the courage to create the signature Mancunian building.
By Elephant
Finally at great expense a breath-taking place-making vertical-village community-creating exemplar of world-class modern architecture to hide that ugly Victorian Central Station. Purpose before Profit.
By James yates
These are way too big and block key views of the approach to the listed station building behind
By David W
Domis Construction is the same crew as Salboy.
By Wibble
Hi Wibble. Domis and Salboy are separate companies that share some of the same directors. Thanks
By Dan Whelan
Manchester really is making a mess
By Cal
Its Axis that’s a mess not phase two.
By Kate N
The reason for all planning decisions is publicly available at all times ………it doesn’t happen in secret or behind closed doors. Ian Hall needs to get on the council’s web site and read the committee reports and the planning file. He may not agree with the outcome but the explanation will be there however ridiculous.
By Tryharder
A comment on this story has been removed, as it violated our comments policy.
By Julia Hatmaker
Really wish I could live rite there!!!
By Ron