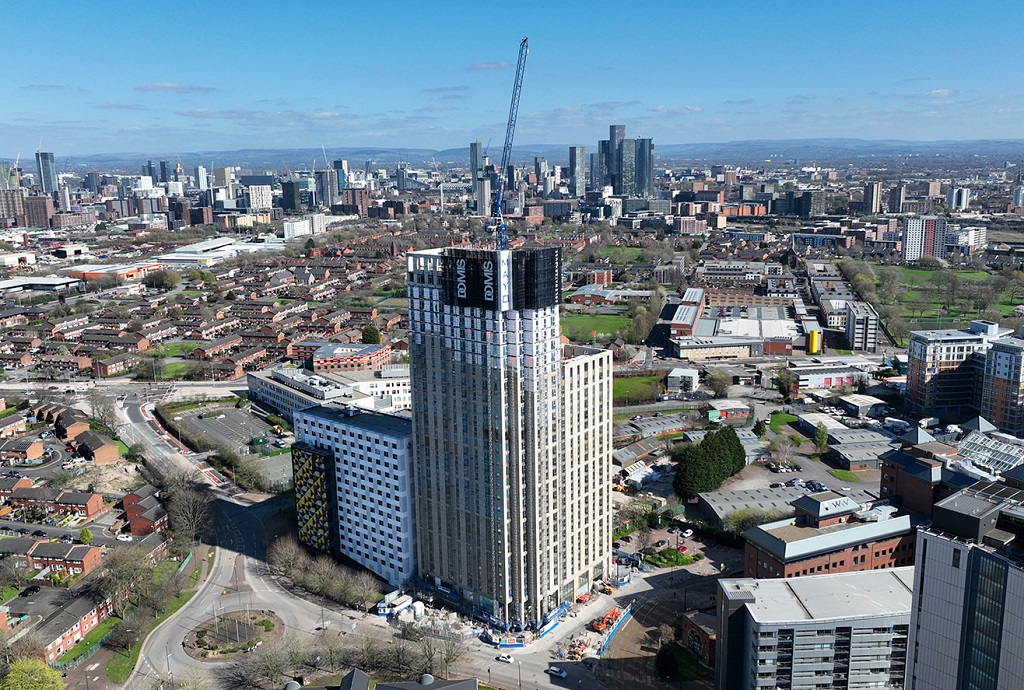Cole Waterhouse’s 29-storey Salford tower tops out
The 290-flat Erie Dock Apartments, which is being delivered through a joint venture with Taurus Investment Holdings, is on track to complete this autumn.
Main contractor Domis Construction reached the topping-out milestone for the 29-storey tower earlier this month, 12 weeks ahead of schedule.
Erie Dock Apartments, known as Eda, is a build-to-rent project from Cole Waterhouse and Taurus and comprises a 250,600 sq ft L-shaped apartment block next to the Anchorage tram stop in Salford Quays.
The scheme’s mixture of one-, two-, and three-bedroom flats are expected to be available for rent later this year. This includes a series of rooftop penthouse apartments, each with its own private terrace.
Eda will boast two landscaped terrace gardens, one on the mezzanine of the building and the other on the 19th floor. Heading back down to the ground floor, there will be a 4,000 sq ft Co-op Food.
Amenities at Eda include coworking spaces, residents’ lounges, a cinema room, a private dining area, and a fully equipped gym.

From left: Domis’s Rory O’Donoghue, Cole Waterhouse’s Rod Priestley, Greg Ritchie, Damian Flood, Taurus’s Nick Jacobs, Geoff Lewis, George Gerontas, and Domis’s Dave Ashworth. Credit: via Inform Communications
Simon Gallanders, managing director of Cole Waterhouse Residential, made a point to commend Domis on its early topping-out milestone.
“The Domis team has done a superb job to achieve topping out so early in the build programme and to be able to celebrate that milestone with the soft launch of the Eda brand makes this a special occasion for the team,” he said.
He added later: “Working closely with Domis to deliver the building safely, on time, and to budget is of course the first step. The next is to create a brand [that] appeals to an ever more sophisticated occupier market. We have been working closely with our designers Peter & Paul to create a standout brand [that] really appeals to potential residents.”
Nick Jacobs, managing director of Taurus, said the company was “thrilled” to partner with Cole Waterhouse on Eda.
“Located in the heart of Salford Quays, Eda is the tallest tower in the area offering breath-taking views of the surrounding architecture,” he said. “I am proud and thankful to the vision and incredible efforts of all our partners involved that have progressed Eda to the finish line ahead of schedule.”
Eda was designed by Chapman Taylor Architects back when the scheme was known as Anchorage Gateway. Jon Matthews Architects is the delivery architect for Eda.
The delivery team includes WSP Planning, landscape architect Exterior Architecture, project manager Henry Riley, and structural engineer Renaissance. Novo is the M&E consultant and Ward Hadaway is providing legal advice. Project Four Safety Solutions is the CDM advisor.





The light Brick cladding seems to be the same as that new building whose name escapes me, driving towards the Birkenhead tunnel. Bit more interesting than the usual flat grey cladding thankfully.
By Anonymous
What’s this, no Balconies? Have I not made myself clear?
By Mr Bean
Yes strange that there are no balconies but then BTR is aimed at short term occupation, basically glorified hotel rooms. As long as SCC and their planning authority are aware that that’s what this type of housing is intended as. Let’s hope that future housing projects in this area are designed for people looking to put down roots and stay long term
By Balcony watch
To be fair the private terraces and the other terraces will do the job here for provision
By Balcony Warrior
Doubt it Balcony watch. They don’t really seem to pay attention to you really do they?
By Anonymous
No, Balcony Warrior, shared communal terraces are a poor substitute for private outdoor space. As I say, blocks like these are glorified hotel rooms.
By Balcony watch
Shared communal space and most certainly private terraces are definitely the way forward. No need to uglify the building with minuscule balconies. Well done Domis.
By Drainpipe trousers
@balconywatch but the building is too tall for them. Maybe on the lower floors you could have them but otherwise a terrace for the residents is the next best thing #balconybeef
By Balcony Warrior