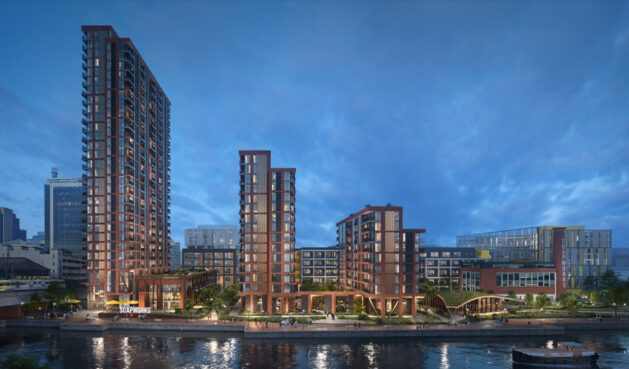Salford Soapworks slashes offices in favour of homes
Plans for the £200m scheme led by Bankfoot APAM and Catella APAM have been resubmitted to Salford City Council after 128 homes were added to its hybrid application bringing the total to 578.
The developers of Soapworks, off Ordsall Lane, have decided to slash the project’s planned office space from 130,000 sq ft to 60,000 sq ft, making room for 78 proposed affordable homes.
The outline aspect of the hybrid application – covering phase two – which initially planned for 450 homes in three erected blocks, has also been altered to include 50 more flats.
Should approval be granted, Blocks A, B, and C – the site’s predominant residential builds – would provide up to 500 homes.
These changes would increase the development’s total housing provision by almost 30%.
Designed by architect Chapman Taylor, the scheme is split into two phases, each with separate applications.
Plans for the first phase of Soapworks have been resubmitted in full and concern Block D, a vacant commercial building already standing at the site’s west end.
Original plans detailed the redevelopment of the building into 130,000 sq ft of solely office space, made possible by a three-storey upward extension.
However, the resubmitted plans paint a picture of Block D as a mixed-use development, with 60,000 sq ft of office space, a 6,000 sq ft gym, retail spaces, and 78 affordable rent properties.
The additional homes would be facilitated through the extension, which would provide an extra fourth storey.

Soapworks is the name of the transformation of the former Colgate Palmolive Factory in Salford. Credit: via planning documents
Block D’s 78 units have been earmarked at this stage for discounted market rent.
Of the affordable homes, 30 would be single-beds, 40 two-beds, and 8 would be three-bed flats.
Block D will also supply 3,500 sq ft of external terrace space for its residents.
The full application for phase one also includes the construction of a 12-storey transport hub to provide sufficient car parking spaces for residents and employees.
Across the 8.5-acre brownfield Soapworks site, there are expected to be 908 car parking spaces.
The transport hub will also provide 9,500 sq ft of low-tech, flexible start-up incubator space, which would “foster innovation and partnership” according to planning documents.
A riverside park pavilion, previously in phase one’s plans, will also now be considered as part of the second phase’s outline application.
Phase two’s three residential blocks would reach 33, 17, and 10 storeys, each looking south over the Manchester Ship Canal.
The Greater Manchester Pension Fund is assisting with the financing of the project.
Included on the project team is planning consultant AshtonHale, quantity surveyor Core 5, and viability assessor Roger Hannah.
Crookes Walker Consulting is covering MEP and sustainability, while Exterior Architecture will be charged with landscape and public realm design.
Urban Green is the ecologist, biodiversity net gain (BNG) consultant, and arboriculture consultant.
To view the planning application, use the reference PA/2023/0435 in Salford City Council’s planning portal.
Bankfoot APAM has been contacted for comment.





This scheme is fantastic. Hope Salford lobby for improved connectivity across the Ship Canal with a bridge from Soapworks to Pomona. Every direction has long-distance walking and cycling routes. A short bridge would connect the Bridgewater Canal, Trafford Wharfside, Quays, Ship Canal Path and top-quality cycle lanes on Ordsall Lane, Chester Road and Talbot Road. It would provide a good alternative to the congested Eccles Line, using some of the capacity on the Trafford Centre line.
By Good news
Fingers crossed, this looks like a good scheme – particularly as there seems to be balconies, and the site is largely a massive, very poorly used car park currently. There really needs to be a bridge between Ordsall and Pomona at some point though, especially if this and the National Trust’s plans come forward.
By Anonymous