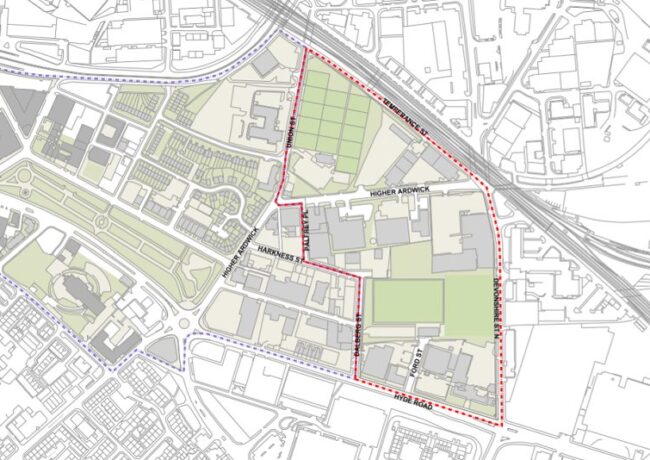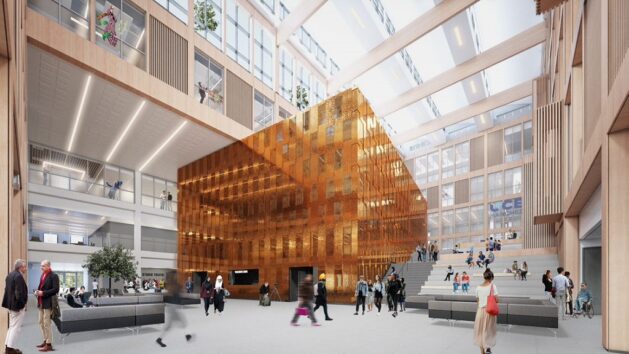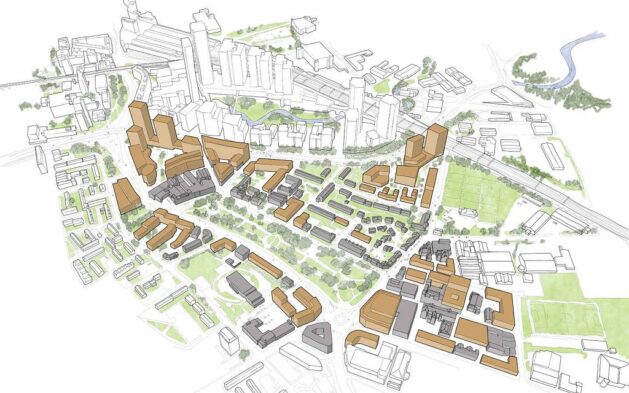Scope of Ardwick regeneration widened
An additional 27 acres are to be included in the neighbourhood development framework for the area, including The Manchester College’s Nicholls Campus, which is to be sold as part of an estate revamp.
The expanded framework area takes in land south-east of Manchester city centre bounded by Union Street to the west, Temperence Street to the north, Hyde Road to the south and Devonshire Road to the east. It increases the area earmarked for redevelopment to 83 acres.
The addendum comprises Nicholls Campus, the former Ardwick cemetery, a clutch of industrial units off Higher Ardwick, and several artificial sports pitches operated by Powerleague.
The area is primarily earmarked for redevelopment into housing.
The incorporation of the eight-acre Nicholls Campus into the overarching regeneration strategy for Ardwick follows a decision made by LTE, the operator of The Manchester College, to consolidate its disparate estate.
Construction of a £54m city centre campus on the former Boddington’s Brewery site is well underway, while LTE has earmarked ageing parts of its estate for disposal.
Last month, LTE selected Miller Homes to deliver 236 homes at its 18-acre Northenden Campus, and the company also plans to sell the 6.5-acre Fielden Campus off Barlow Moor Road in West Didsbury, which it says has the potential to be redeveloped into 50 homes.
Manchester City Council’s executive board is being asked to sign off the Ardwick addendum to be published for a period of public consultation.
Meanwhile, the original iteration of the framework, which spans 56 acres and aims to guide the regeneration of Ardwick, is to be adopted by the city council next week following a two-month public consultation that garnered only 25 responses.
The 25-page masterplan prepared by SimpsonHaugh & Partners, with input from Arup and Deloitte, addresses seven distinct “character areas” in Ardwick.
Ardwick Green Park | Potential for better lighting, play and civic spaces. Potential to reinstate the built form to north and south of the Green
Community Hub | School, health and education amenities. Opportunity for convenience retail and better connectivity to Ardwick with new controlled crossing on Ardwick Green South and improvements to the crossing points around the roundabout to ease circulation
Ardwick Green North | Residential core with a mix of listed buildings and heritage. Opportunity for new communal spaces and sensitive renewal of housing stock, a green buffer to Mancunian Way
Ardwick Green South | Fragmented land use, industrial and commercial opportunities, develop brownfield land
Knitting District | Characterful and historic red brick buildings, warehousing and commercial district. Chance to repair the urban grain in appropriate scale and massing, suitable for mixed-use to provide 24-hour activity and safety
City Gateway | Link to Mayfield with taller higher density new builds, replacing under-utilised land uses and addressing the Mancunian Way, in a complementary relationship between old and new
Union Street | Higher density development proposed stepping down to existing residential core, replacement of brownfield land, environmental improvements, mixed-use, local amenities.






