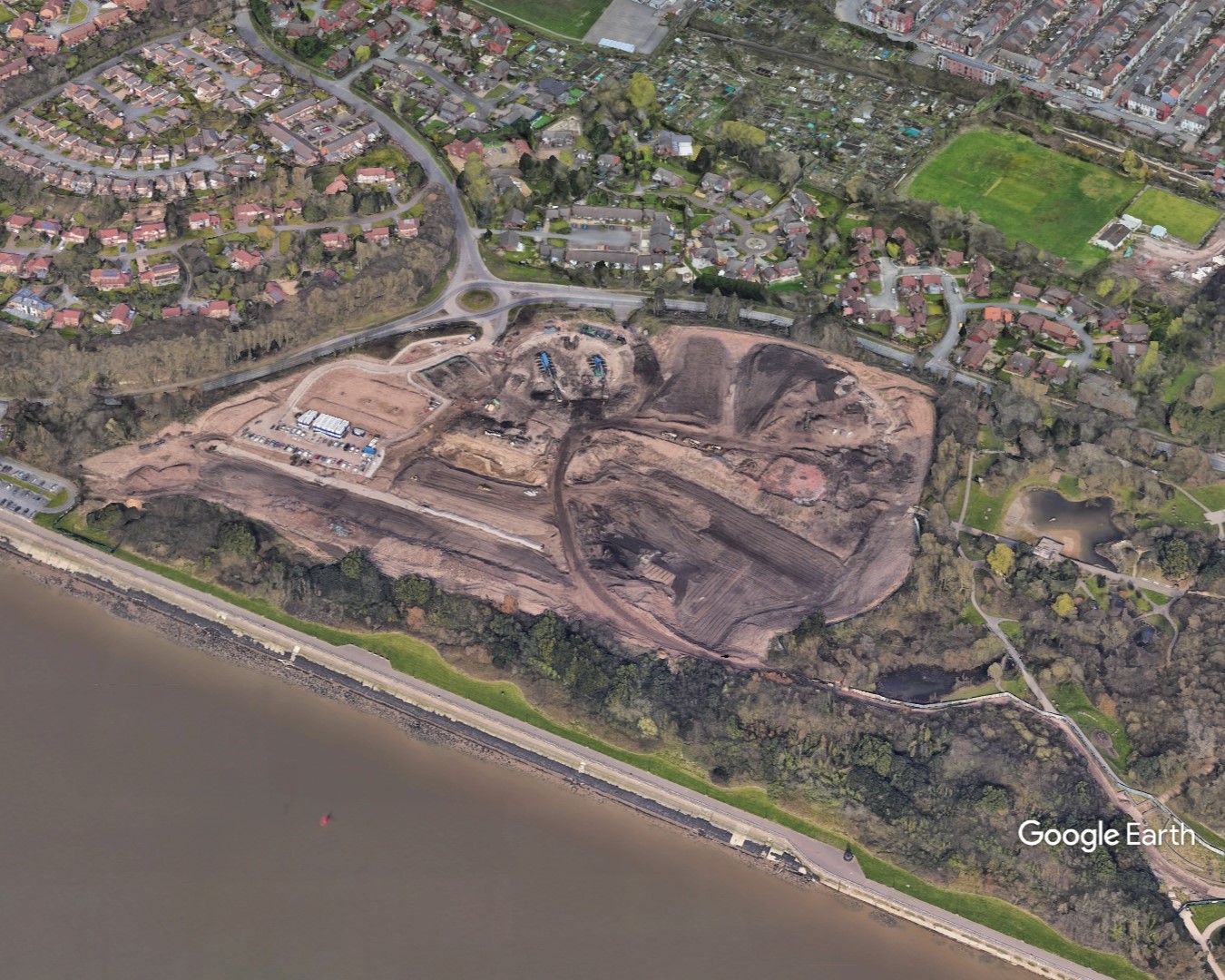Sefton approves Aldi, 89 homes
Fans of the discount retailer will soon have a new 20,600 sq ft store to shop at in Litherland, with councillors voting to grant permission for the supermarket – as they also did for Redrow Homes’ pitch for a neighbourhood in Formby.
Sefton Council’s planning committee met last week to debate the applications, ultimately siding with officer recommendation to approve the applications.
Land at Pendle Drive in Litherland
- Application reference number: DC/2024/01492
Aldi is ready to build a supermarket on two acres off Pendle Drive – a site that currently holds three former council buildings. Those are now vacant and would be demolished as part of the proposals.
Aldi’s plans, designed by The Harris Partnership, include a series of sustainability initiatives for the future store: namely the utilisation of a heat recovery system that uses a refrigerant-to-air heat-exchanger. This would be the main source of heat for the store. The building would also feature solar panels.
Customers would have 123 bays to park in, including eight for those with disabilities and eight parent and child spaces. There would also be four bays with electric vehicle charging capability.
For those who prefer their vehicles with two wheels, there would be six motorcycle parking spaces and seven short-stay, covered bicycle storage spots for customers. There would be additional long-stay bicycle storage available within the store’s warehouse for staff to use.
Avison Young was the planner for the scheme, with CTM Management drawing up the CEMP. The project team also included BWB, ACS Consulting, Tyler Grange, SCC, Noise Solutions, Cavendish, Cameron Rose Associates, and Hydrock, now Stantec.
Land to the east and west of West Lane in Formby
- Application reference number: DC/2023/01277
Redrow Homes’ proposals for 89 homes on 14 acres of land on either side of West Lane earned approval from councillors. The scheme also includes an additional six-bed block for supported living accommodation and a sports pavilion.
Access to the neighbourhood would be from West Lane. The homes themselves would vary from two-bed flats to three- and five-bed houses.
Of the 89 homes proposed, 12 are to be affordable, according to planning committee documents.
Former students of Clarence High School will recognise the site of the new homes – the school sits on the western side of the site. However, it closed in August 2018, thus enabling the site to be redeveloped for residential use.
Eden Planning and Development assisted Redrow Homes on the application. The project team also included I-Transport, Delta Simons, Hepworth Acoustics, TEP, and Betts Geo.




