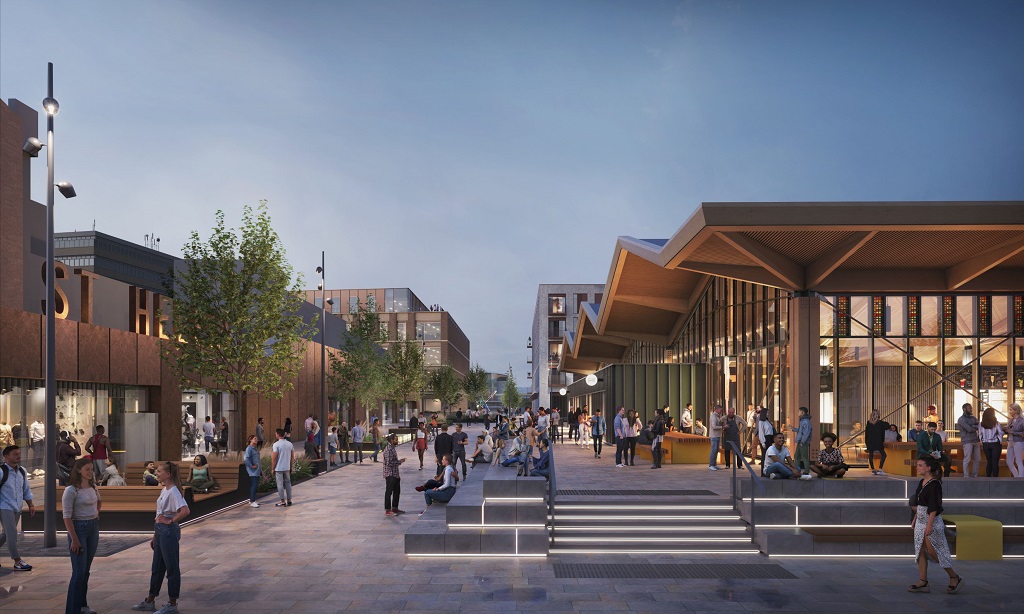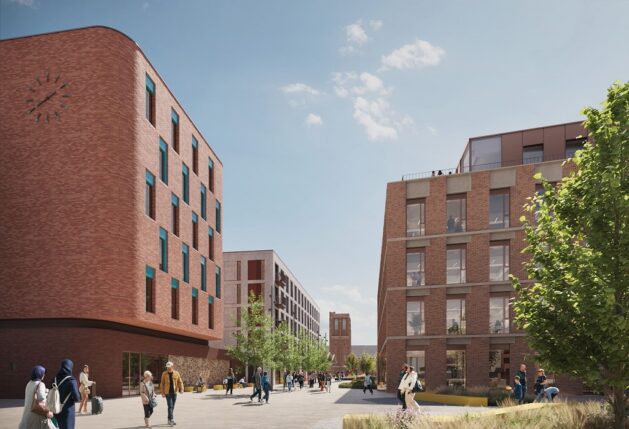St Helens vision opens for consultation
Fresh designs have been released of the proposed market hall and mixed-use development planned by English Cities Fund on behalf of the council.
Jon Matthews Architects created the masterplan and detailed design of the three central areas in proposals for the first phase of regeneration, which members of the public can view as part of a new community consultation over the next four weeks.
Proposals are based around the market hall that will feature more than 20 stalls, food outlets, bar and stage. Outside there will be space for play and child-focused street furniture.
The market hall will be flanked by a 150-bed hotel, 64 homes and 10,900 sq ft of shops, along with a 49,700 sq ft office building.
Cllr David Baines, Labour leader of St Helens Council, said: “This is an extremely exciting time for our borough with major regeneration projects at various stages of development, from new schools already delivered and Glass Futures nearing completion, to the Parkside redevelopment and much more. We are totally focussed on providing the right conditions that will revitalise the town centre.”
Architects used the town’s industrial heritage for inspiration, using architectural glass in the market mall, for instance. There will be art installations celebrating the town’s history in recessed sections of the ground floor exterior wall of the hotel.
Sam Ainsley, project architect at Jon Matthews Architects, said: “There is a strong emphasis on radiating local character. For each of the buildings, we’ve looked at detail from existing buildings and distilled it.”
Stuart Rogers, project director at ECF, said: “We’re looking forward to showcasing the thinking and detail that has gone into preparing for the next stage of this unique project. Everyone involved is committed to engaging with the community and setting the town on a path that will create a positive legacy to benefit people for generations to come.”
ECF is a partnership between Homes England, Legal & General and development delivery lead Muse.
Rogers added: “There are excellent transport links, and the right sense of arrival and mix of experiential amenities that people need will attract people back into the centre. Local people have also told us that the existing large scale and monolithic indoor shopping precincts have become a barrier to getting around the town. Our exciting proposals will restore the historical street pattern in places and help local residents, businesses and visitors alike with wayfinding.”
The project team includes: Jon Matthews Architects; Planit as landscape architect; Hilson Moran as mechanical and electrical engineer; Heyne Tillet Steel as civil and structural engineer; CBRE as planning consultant; Powers for surveying; Cundall as sustainability consultant; WSP as highways engineer; Design Fire Consultants; Arcadis as project manager; Faithful+Gould as cost consultant.
Check out the consultation website for details. The consultation will close Monday 12 June.






Looks cracking, well done team
By Lovely stuff
Hotel what for ? St helens doesn’t need anymore bars either.
By Anonymous
Hotel, what for?……use some imagination, business people stay in hotels, others visit towns to stay with relatives, attend weddings and other events, why shouldn`t St Helens have a hotel, be positive.
St Helens underperforms as a town, it has good rail and road connections and can do better so these plans are a big step in the right direction.
By Anonymous
Not very inspiring the use of building materials look bland the landscaping predictable I wouldn’t say this is a vision this concept is dated. We have an opportunity to inspire to make this design eco friendly to allow nature into the fabric of the buildings for instance like Singapore. Leave a legacy for the future.
By Jame Woodyer