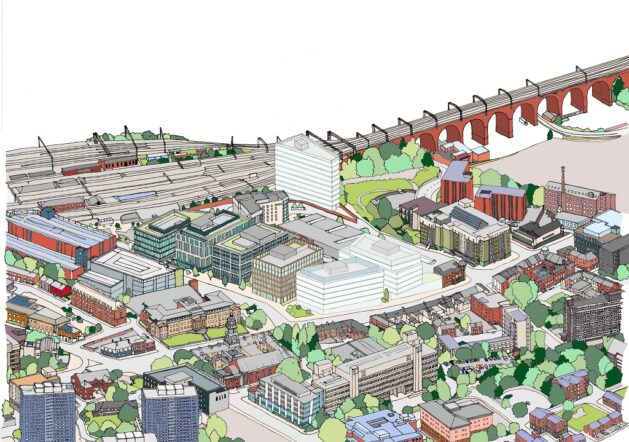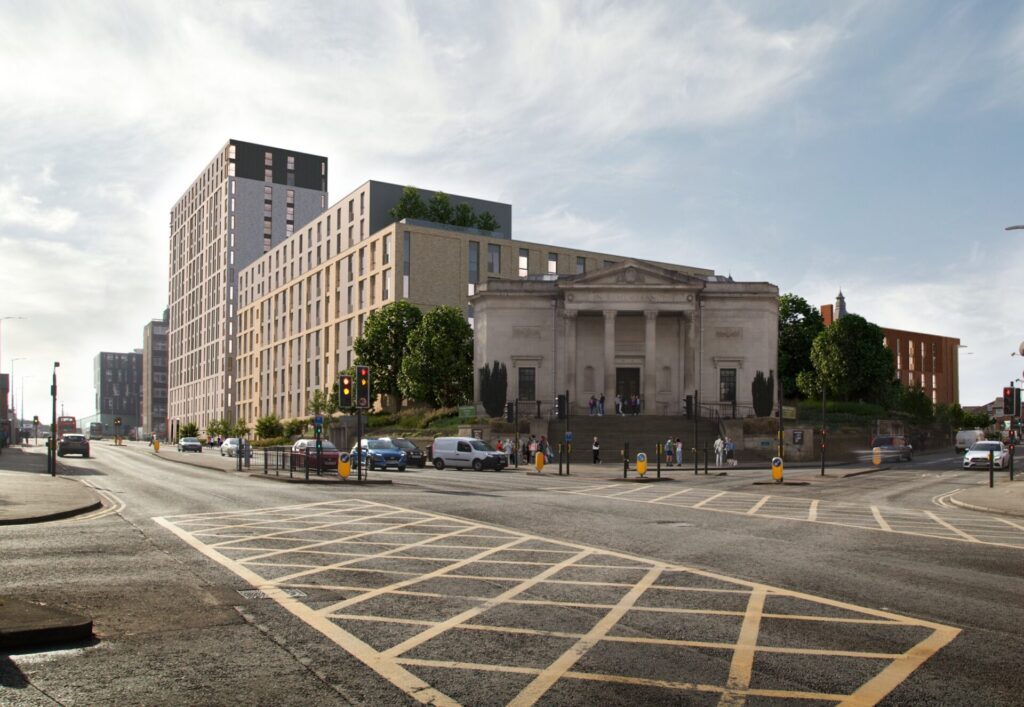Stockport waves through trio of major projects
An additional 245,000 sq ft of workspace and 100 apartments at Stockport Exchange, the council’s own plans for a community hub in Marple, and Britannia’s 45-home scheme on High Street all enjoyed safe passage though the planning process.
All three developments were approved yesterday in line with officer recommendation.
Stockport Exchange future phases

Future phases feature plans for homes. Credit: via Font Comms
Developer: Muse and Stockport Council
Planner: Savills
Architect: Sheppard Robson
Planning reference: DC/091580
Muse and Stockport Council won full consent to build a 60,000 sq ft office at Stockport Exchange and outline permission for an additional 185,000 sq ft and 100 apartments.
3 Stockport Exchange provides 64,000 sq ft of office space across six floors.
The scheme was the third office block to complete at Stockport Exchange, which is located next to the town’s train station.
1, 2 and 3 Stockport Exchange have completed to date and are let to the likes of Hurst, BASF, Industrials REIT, Stagecoach and MusicMagpie.
Cllr Colin MacAlister, cabinet member for economy and regeneration at Stockport Council, said: “Stockport Exchange has been a popular choice for a diverse range of businesses and it’s good news that we now have future phases in the pipeline, to attract even more businesses, as well as creating employment opportunities and a range of good quality amenities.
“This latest milestone is a significant achievement with the potential to also provide much needed homes in a highly accessible location.”
Once complete, Muse and the council’s £145m development will comprise 375,000 sq ft of workspace as well as homes.
Max King, Project Director at Muse, said: “Getting the green light for the next and final phases of development at Stockport Exchange is fantastic news as it’s the last piece in the puzzle for the blossoming business community that we’ve proudly created in the town.
“Still one of the most accessible locations in the North West, Stockport continues to prove popular with growing and established businesses looking for something a bit different that’s outside of Manchester but still highly commutable. Stockport’s wider regeneration and ongoing renaissance is only adding to this, making it a popular hub to work and live in.”
Stockport Probation Centre
Developer: Britannia Group
Planner: Ashton Hale
Architect: Ollier Smurthwaite
Planning reference: DC/090964
Britannia Group secured consent to redevelop the office building at 19-37 High Street into 45 apartments.
The developer will retain the historic main building while other later additions will be replaced by a new building.
The scheme will feature 13 one-bedroom and five two-bedroom apartments in the original building. The new building will contain 23 one-bedroom and four two-bedroom apartments.
Nick Carter, development director, Britannia Group said: “We are thrilled our plans for the former Probation Centre have been approved and we look forward to bringing new homes to Stockport’s thriving town centre. I’d like to especially thank the local ward councillors and St Joseph’s RC Primary School who helped us shape our plans.”
Britannia Group is planning to start demolition works in the autumn.
The developer purchased the Stockport Probation Centre site last summer, before it was vacated in September 2023. Plans for its redevelopment were submitted earlier this year.
Britannia’s Stockport success follows another last summer in securing planning permission to transform the former Victoria Park Probation Centre site in Rusholme into 72 homes.
Marple Community Hub
Developer: Stockport Council
Planner: Stantec
Architect: Pozzoni
Planning reference: DC/091420
Backed by £20m of government funding, the community hub will be built on the site of Marple’s former library, police station, and health clinic in Memorial Park.
At 40,700 sq ft, the new facility would be more than double the size of the buildings it is replacing.
The proposed two-store development will house a new library, café, and five-lane swimming pool on its ground floor.
On the first floor there will be a gym facility, with flexible studios and a health clinic. Two lifts will be installed to ensure access to the first floor.
Atkins Realis, Willmott Dixon, SEP, Collington Winter, Pace Consult, TACE Oobe, MOLA, Kier, and Anstey Horne are all advising on the scheme.







Stockport on the up and up, hoping other boroughs can follow suit!
By Anonymous
What is a community . How is that defined?
.
By Juno
With the proposals for increasing capacity at Edgeley Park Stockport isn’t resting on its laurels, really good to see.
By Pablo