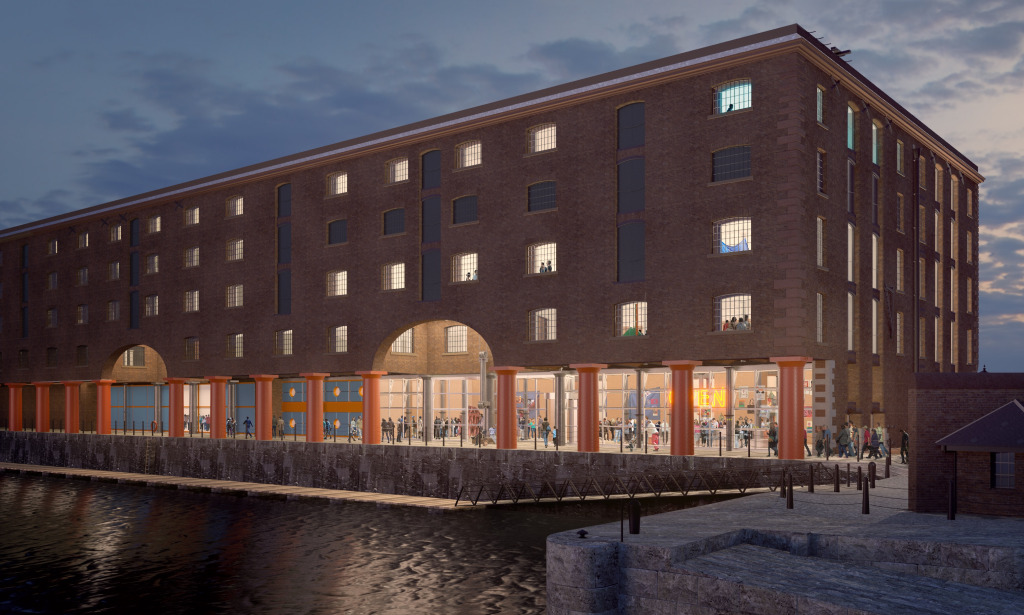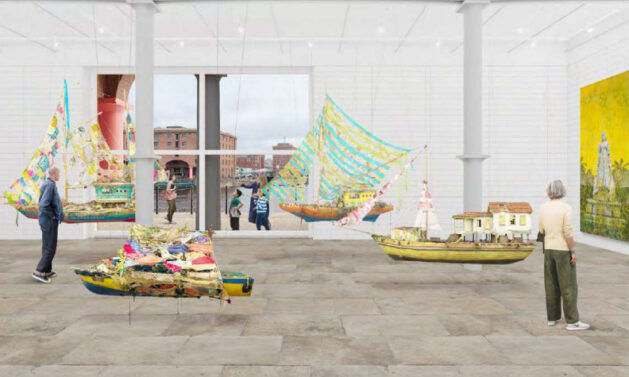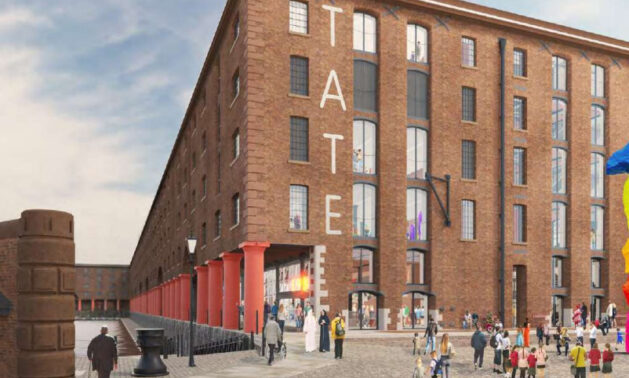Tate Liverpool lodges plans for £30m revamp
Proposals for the grade one-listed gallery focus on improving access, updating exhibition areas, and revealing more of the building’s history as a Victorian warehouse.
London-based architect 6a Architects was appointed last May to design the scheme, which would reimagine the Tate Liverpool at Royal Albert Dock. Tate Liverpool has submitted a planning application for the refurbishment to Liverpool City Council after it initially revealed its vision in May.
Plans include the removal of mezzanines and the conversion of the existing ground-floor café to create a double-height public art hall. This hall would accommodate larger works and mimic the original warehouse’s open-plan design.
A new suite of public ‘riverside rooms’ would be built to provide improved orientation, a café, learning spaces, and members’ facilities, alongside events spaces. These rooms would feature enhanced panoramic views of the River Mersey.
Existing galleries would be updated with replaced flooring and enhanced access.
The Tate’s original façade would also be reimagined to increase its dockside visibility, with the twin cylindrical gallery doors retained.
Proposals for the building’s exterior would reinforce the Tate’s connection with its surrounding public realm, with plans including the removal of northern mezzanines and a new glazed façade and entrance.
Funding for the £29.7m project includes £10m from the government’s Levelling Up Fund, as well as £6.6m from the DCMS Estates Maintenance Fund.
The Liverpool City Region Combined Authority funded the early developmental phase of the project through its Strategic Investment Fund.
Tate Liverpool kickstarted the bid race in June to find a contractor to deliver the refurbishment. The gallery is expected to close for two years in October for works.
The Planning Lab is the scheme’s planning consultant. Also on the project team is engineer Buro Happold, transport consultant Velocity Transport, services engineer Ritchie+Duffin, and noise consultant NoiseAir. Arcadis is the project manager.
To learn more about the plans, search for application number 23F/1976 on Liverpool City Council’s planning portal.







Fantastic great asset for the North.
By Eurovision2023
Great to see this happening, but a real shame the job wasn’t awarded to a local architect practice. Liverpool is full of great architects, and RIBA North is literally a stones throw from the site!
By Anonymous
@2.27pm, so if a Liverpool architect wins a contract outside of our area should we feel they should stand aside.
By Anonymous
@4:14pm Perhaps I should rephrase – it’s a real shame none of the great architects in Liverpool put forward a bid good enough to be awarded the job.
By Anonymous
Nice to see levelling up is working
By K9
Tate Liverpool is due a refurb but for about the next 2 years Tate will have little presence here, when they could have rented a space for exhibitions. The Wellington Rooms on Mount Pleasant would provide plenty of space, and with a lick of internal decoration would be on par with the alternative spaces you see in Berlin.
By Anonymous