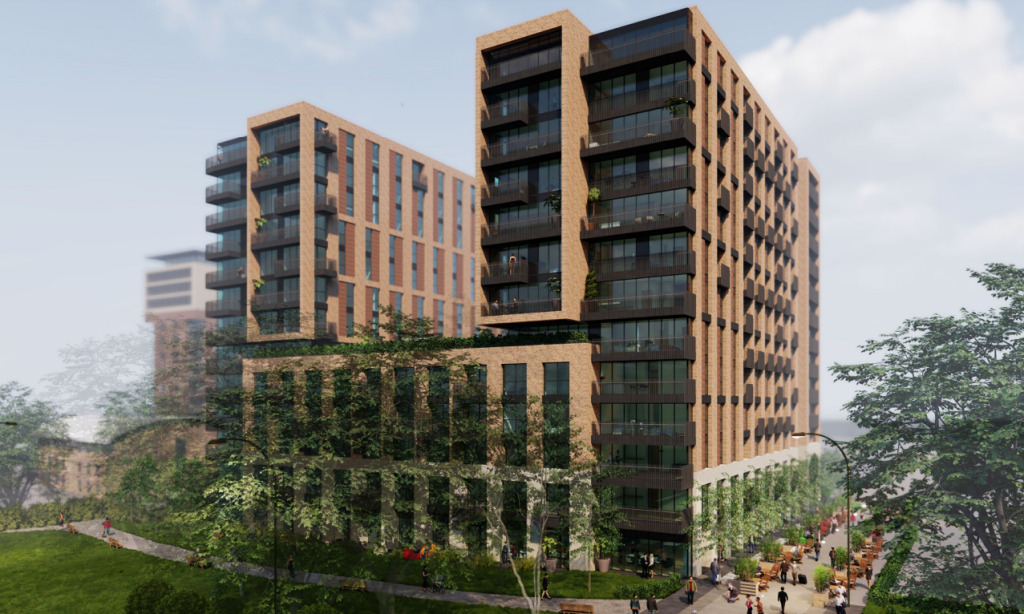Team picked to map 75-acre Liverpool opportunity
Architect Levitt Bernstein will lead a team made up of Montagu Evans, Arup, and Turner Works to draw up a supplementary planning document for the Pumpfields regeneration zone.
The team has been commissioned by Liverpool City Council to draft the SPD that will pave the way for investment to create a residential-led mixed-use community featuring homes for up to 10,000 people.
Pumpfields is located next to the area of North Liverpool, comprising Everton, Anfield, Kirkdale, and Bootle, that the city council has put forward for New Town consideration.
Together, Pumpfields and the New Town zone bid to transform a neglected area of the city, according to Cllr Nick Small, cabinet member for growth and development.
“The Pumpfields area is a vitally important part of our vision to expand out from the city centre into North Liverpool,” he said.
“It’s a part of Liverpool that’s been overlooked but its time has now come with the emergence of the New Town plan. Pumpfields is ripe for the type of regeneration that will redraw and reshape its economic and housing landscape for the rest of this century.”
The Pumpfields SPD will identify land for development, set design guidelines, outline how existing buildings could be reused, and put forward ideas for improvements to infrastructure.
The area forms part of the accelerated development zone identified by the Liverpool Strategic Futures Advisory Panel, chaired by Metro Mayor Steve Rotheram.
A report by the panel published earlier this year describes the area as a ‘long-term neglected and semi-derelict 75-acre zone on the northern edge of the city centre, with a history of failed and stalled sites’.
While developments such as Jarron’s 400-home Metalworks and Legacie’s 656-home Gateway are progressing in the area, there is a need for a comprehensive plan to underpin a vision for 10,000 homes and improved infrastructure, according to the panel.
The Pumpfields area is dissected by Vauxhall Road and extends northwards from Leeds Street as far as Chisendale Street and eastwards to Scotland Road.
Jo McCafferty, architect and director Levitt Bernstein, said the SPD would outline a “ground-breaking and deliverable vision”.
“[It will be a] vision that reactivates this key quarter in Liverpool, to stitch it back into the wider area, reintroduces crucial connections to the city centre and supports site specific, mixed-use development and re-uses heritage buildings and structures, is absolutely at the heart of this project.”





This area is a golden opportunity for Liverpool to redevelop this part of Vauxhall and fill it with high-density housing that will then have an economic benefit on the city centre itself and places to the North like Scotland Rd and Stanley Rd.
This is the kind of thing that Manchester is doing so well at the moment and we need to use their template.
By Anonymous
The council should replace all the bungalows and 2 storey houses off Leeds Street. They are from a bygone era and a terrible waste of city centre land.
By Anonymous
I really hope these plans include covering over some of the tunnel approach to provide some green space and better integration and accessibility with the immediate streets such as Summer Seat and the wider neighbourhood so the current community can access the city centre better and made to feel part of any new plans due to good permeability.
By GetItBuilt!
What about a cycle lane connection to the Salt and Tar project in Bootle and also the cycle lanes of Wallasey…
By Anonymous
Don’t expect anything soon. It’s taken over a decade of plans and promises to produce a handful of buildings at Liverpool waters and still most of the site is still empty land. How many people are they planning to import into the city to fill all these homes? Is there sufficient demand? Wouldn’t Liverpool waters be built out with towering apartments by now if such demand existed?
By Cristoforo
Keep it low key nothing too fancy so we can cry for forever
By Anonymous
Fantastic news. Look forward to the follow up story about Levitt Bernstein and Montagu Evans opening offices in Liverpool.
By Garry Bibb
This seems a bit of a waste of money in my opinion. There is already 3/4 of the area under development / with planning approvals. Metalworks and Gateway front the street but Integritas Property Group have plans for sites between Naylor Street and Paul Street which they appear to be building out. Sourced have approvals in place for other sites in the area which we understand they are selling on.
By Dave
It would be helpful if there was a red line plan to show the extent of the planned area
By John mc
Just one more plan
By Andy
@ Cristoforo,you shouldn’t compare this to Liverpool Waters and use that as an example of no demand. Look at Legacie who have built or are building so many schemes and they’ve only come to the fore in under the last 10 years. Also if you look at the limited stuff built on Liverpool Waters up to now there is demand, so if you build in an attractive location the residents will come.
By Anonymous
This sounds like a total waste of public money. This latest initiative will be another in a long list of reports prepared for regeneration of the Pumpfields area. What the area needs is not another report but investment in infrastructure similar the approach taken in the Baltic Triangle in which EU monies were sued used to provide basic infrastructure and resurfaced footpaths .
By Anon