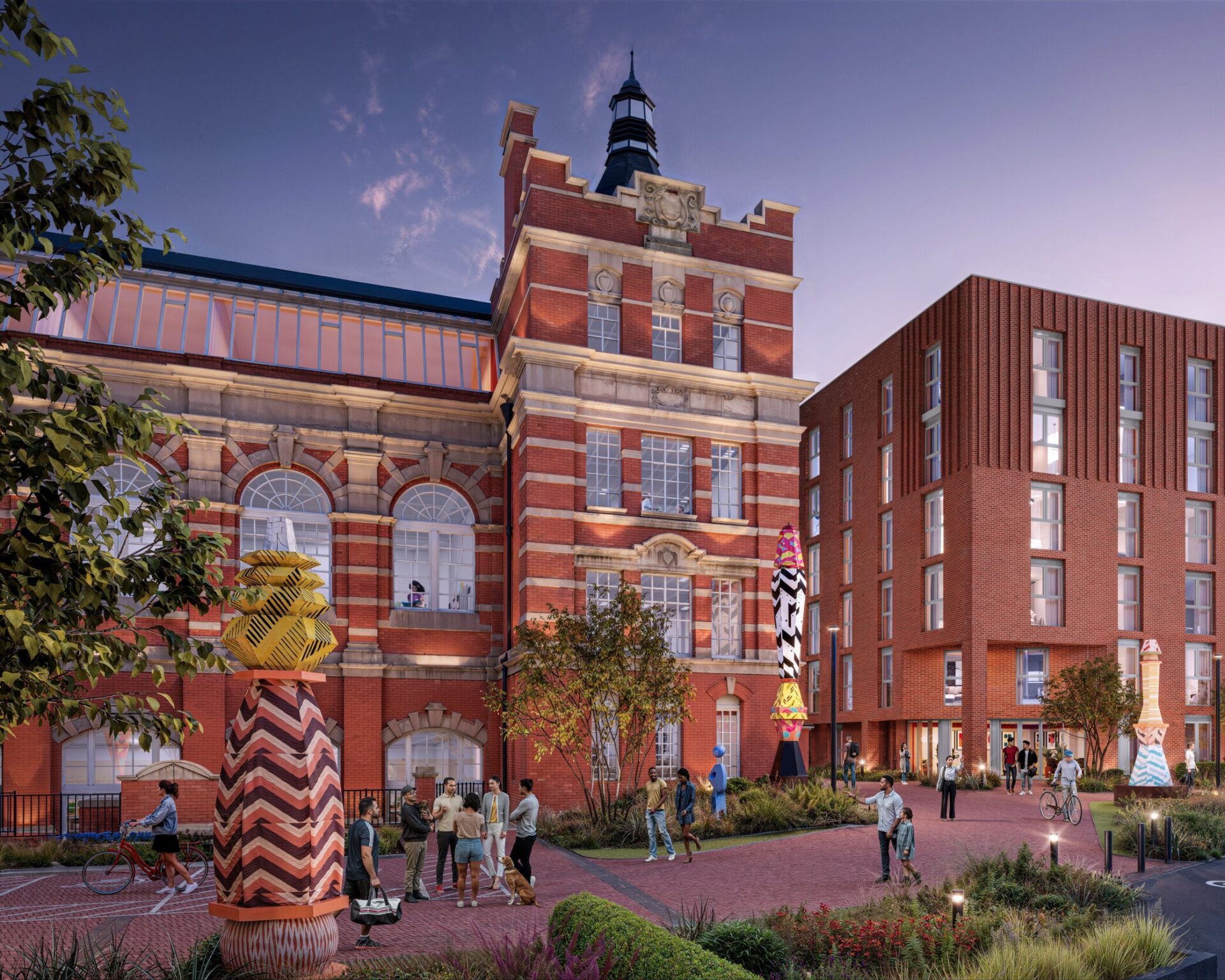Thumbs up for 24-storey Manchester apartment block
Forshaw Land & Property Group saw its plans for a 224-flat residential tower off Cornbrook Road unanimously approved during the city council’s planning committee meeting on Friday.
Amenities proposed in the building include a coffee bar, coworking space, private dining room, yoga studio, gym, and games room.
Situated on a one-acre plot next to another residential scheme, Vox, the tower is also close to the Cornbrook Metrolink stop.
Bolton-based Forshaw’s proposals also include a four-storey, 87-room apart-hotel run by the company’s own Vivere Aparthotels brand.
Leach Rhodes Walker designed the £70m vision for Forshaw, which will feature a mixture of one-to-three-bedroom flats and a series of penthouses with private terraces. None of the homes proposed would be affordable.
Lyndon Forshaw, chief executive of Forshaw, welcomed the planning committee result.
“Our approved scheme sits on a hugely important gateway site and we are looking forward to continue working closely with Peel Waters to create a development that delivers on the ambitions of the Cornbrook Regeneration Framework,” he said.
“This will be our largest residential-led scheme to date and we are excited to deliver much-needed new housing as well as launching our first hotel under our new Vivere Aparthotel brand.”
The project is part of the wider Manchester Waters neighbourhood, which is being delivered by Peel Waters.
James Whittaker, managing director of Peel Waters, also shared his approval of the committee’s decision.
“After years of acquiring the land and securing outline planning permission for the Cornbrook Hub, it is fantastic to see detailed planning permission being granted for another development at Manchester Waters,” he said.
“Our long-term vision for the wider Manchester Waters neighbourhood is to create a vibrant and sustainable waterside community, offering a mix of tenures in one of the most desirable waterfront locations in Greater Manchester,” he continued.
“Forshaw Group’s approved plans will further enhance our vision and we now look forward to seeing the delivery of this development.”
The project team for Forshaw also includes planner Lichfields, transport consultant SK Transport, flood risk and drainage expert Renaissance, and ecologist Urban Green.
Domis prepared the construction environmental management plan.
Jameson Acoustics, Redmore, Oxford Archeology, GIA, Wrights, Futureserv, Tim Claxton, and Artal round out the project team.
You can learn more about the project by searching application reference number 139133/FO/2024 on Manchester City Council’s planning portal.





Clearly a Peel driven design as Forshaw actually have a good eye for it (Pavilion Wharf, Victoria House, Waterhouse as examples).
By Anonymous
Yikes! Inspired by some rediscovered blueprints?
By Katie
I don’t like that writing on this. It makes it look tacky. Get rid of that, and it is pretty decent.
By Elephant
Utter rubbish.
By Loopy
Please explain loopy….. is that a personal view or an architectural critique………if the latter please expand
By Hi there
Given the footprint of this valuable area of land the developers should have considered more than only twenty four stories and be similar to other proposed developments in Manchester central
By Mr Paul Griffiths
There’s something missing from this proposal that I can’t put my finger on. Similar to other recent apartment buildings in Manchester.
Nevertheless, I’m sure these units will be popular with students and short term, transient renters.
By Balcony watch
@mr paul griffifths I agree 🙂
By Giant Skyscraper Fan
I mean it does look a bit like a hotel themed thrill ride you’d find in one of several Disney parks..
By Anonymous
A terrific gateway site that’ll be hugely enhanced by Forshaws
By TJL
I think this one looks cool and pays homage to the area
By Anonymous