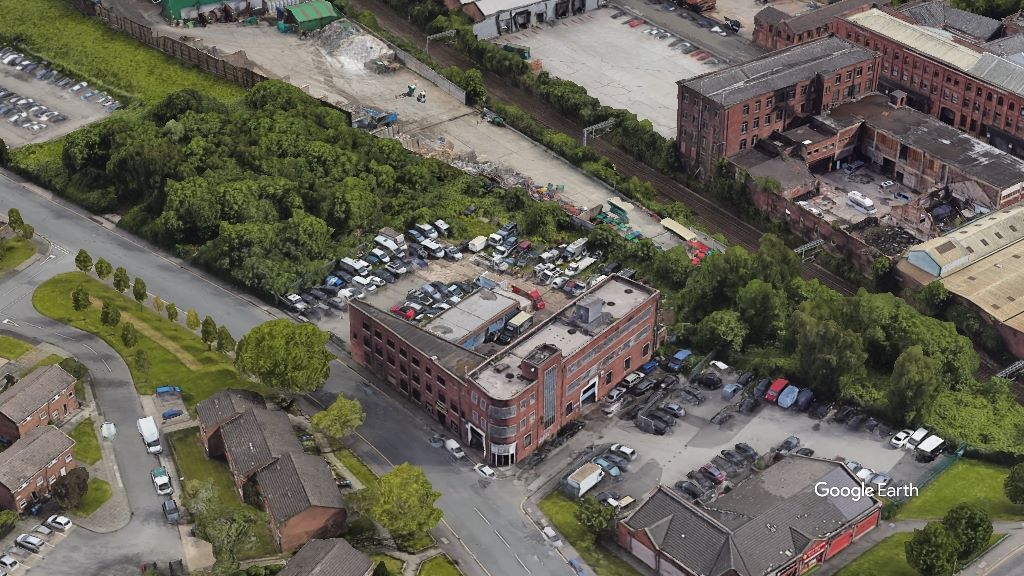Wigan greenlights hospital extension
Wrightington, Wigan and Leigh NHS Trust can proceed with its plans for a 16,000 sq ft addition for the Royal Albert Edward Infirmary, a move that will enable it to achieve a coveted accreditation for its endoscopy services.
The Day Architectural-designed hospital extension is four storeys, but the planning application from the NHS Trust only focuses on two – the ground and uppermost floors.
The ground floor will contain four endoscopy suites (three of which will be moved from their current home to the extension), as well as male and female recovery rooms, waiting areas, and office space.
The top floor will be for plant. Floors two and three will be available for future expansion as needed.
Having separated recovery rooms is a key element that was missing at the hospital, and is a requirement for Joint Advisory Group on GI Endoscopy accreditation. JAG accreditation is one of the most respected, and signifies to patients and doctors that the hospital provides quality gastrointestinal care.
Wigan Council signed off the planning application for the extension in December, just before the Christmas break.
Arup was the planning consultant for the scheme. The project team included Bradshaw Grass & Hope, Graeme Ives Heritage Planning, Malcolm Hughes Land Surveyors, and Sumo Services.
You can learn more about the hospital extension by searching application reference number A/23/95751/MAJOR on Wigan Council’s planning portal.





Going to need a much bigger carpark
By Anonymous
Is that a mansard roof? Mr Gove will be happy!
By Anonymous
This is very much needed, however they must also solve the issue of the car park.
By Anonymous
And Vampire Weekend
By @Anon 9:03